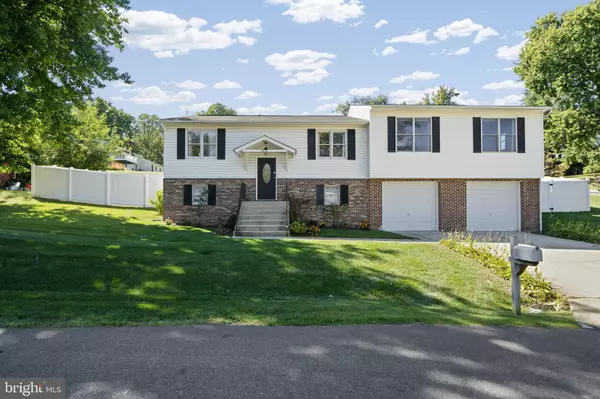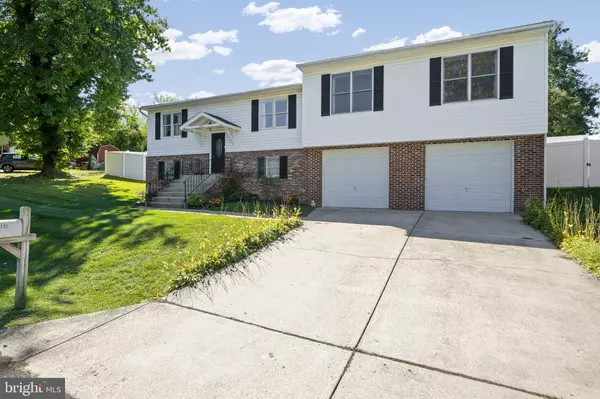$400,000
$400,000
For more information regarding the value of a property, please contact us for a free consultation.
7410 WOODSHIRE AVE Chesapeake Beach, MD 20732
3 Beds
2 Baths
1,708 SqFt
Key Details
Sold Price $400,000
Property Type Single Family Home
Sub Type Detached
Listing Status Sold
Purchase Type For Sale
Square Footage 1,708 sqft
Price per Sqft $234
Subdivision None Available
MLS Listing ID MDCA2009730
Sold Date 02/16/23
Style Split Foyer
Bedrooms 3
Full Baths 2
HOA Y/N N
Abv Grd Liv Area 1,708
Originating Board BRIGHT
Year Built 1988
Annual Tax Amount $3,370
Tax Year 2022
Lot Size 9,137 Sqft
Acres 0.21
Property Description
Vacation year round in Chesapeake Beach in this beautiful home by the Bay! Dust off your bikes and get ready to live your best life. Chesapeake Beach features all sorts of fun activities, interesting spots to eat out or grab a drink, fantastic schools, swim parks, hiking trails, farmer's markets, and quick access to commuter routes to Annapolis, DC, JBA, and beyond! Enjoy an after-dinner walk on the Bayfront Boardwalk. The town is nearly 100% walkable. The property features stunning curb appeal with a fenced backyard, private yard with patio, and shed. This is not your standard split foyer. It is huge with over 2300 sq ft of finished living space. From the eat-in kitchen step up to a massive family room that walks out to the back deck. Also on the main level is a separate living room. The extra large garage will accommodate a lot. A large laundry room and workshop area are perfect for any hobby.
Location
State MD
County Calvert
Zoning R-7.5
Rooms
Other Rooms Living Room, Primary Bedroom, Bedroom 2, Kitchen, Family Room, Foyer, Laundry, Bathroom 1, Primary Bathroom
Basement Full, Garage Access, Heated, Improved, Interior Access, Workshop
Main Level Bedrooms 2
Interior
Interior Features Carpet, Ceiling Fan(s), Dining Area, Family Room Off Kitchen, Kitchen - Eat-In, Primary Bath(s), Pantry, Skylight(s), Soaking Tub, Walk-in Closet(s), Upgraded Countertops, Window Treatments
Hot Water Electric
Heating Heat Pump(s)
Cooling Central A/C
Flooring Carpet, Hardwood, Tile/Brick
Equipment Built-In Microwave, Dishwasher, Dryer, Exhaust Fan, Extra Refrigerator/Freezer, Icemaker, Oven/Range - Electric, Refrigerator, Washer
Fireplace N
Appliance Built-In Microwave, Dishwasher, Dryer, Exhaust Fan, Extra Refrigerator/Freezer, Icemaker, Oven/Range - Electric, Refrigerator, Washer
Heat Source Electric
Laundry Basement
Exterior
Parking Features Garage - Front Entry
Garage Spaces 2.0
Utilities Available Cable TV
Water Access N
Roof Type Asphalt
Accessibility None
Attached Garage 2
Total Parking Spaces 2
Garage Y
Building
Lot Description Cleared, Corner, Front Yard, SideYard(s)
Story 2
Foundation Slab
Sewer Public Sewer
Water Public
Architectural Style Split Foyer
Level or Stories 2
Additional Building Above Grade, Below Grade
Structure Type Dry Wall
New Construction N
Schools
School District Calvert County Public Schools
Others
Senior Community No
Tax ID 0503133818
Ownership Fee Simple
SqFt Source Assessor
Special Listing Condition Standard
Read Less
Want to know what your home might be worth? Contact us for a FREE valuation!

Our team is ready to help you sell your home for the highest possible price ASAP

Bought with William D White • Coldwell Banker Realty
GET MORE INFORMATION





