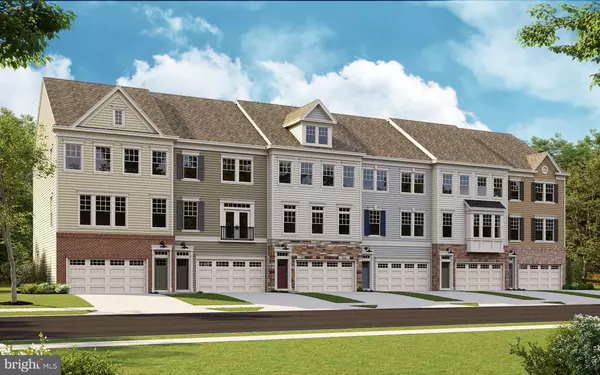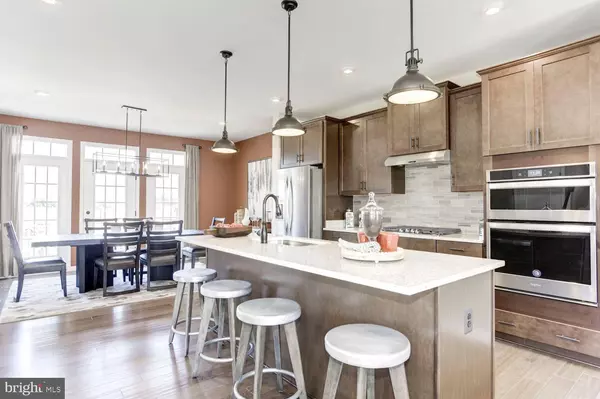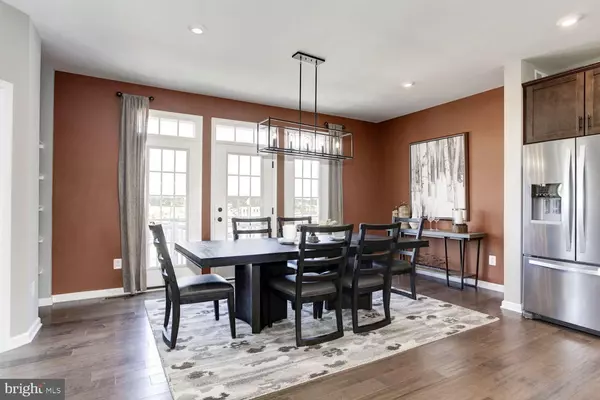$485,671
$485,671
For more information regarding the value of a property, please contact us for a free consultation.
1222 CREEK BANK DR Stafford, VA 22554
3 Beds
4 Baths
2,350 SqFt
Key Details
Sold Price $485,671
Property Type Townhouse
Sub Type Interior Row/Townhouse
Listing Status Sold
Purchase Type For Sale
Square Footage 2,350 sqft
Price per Sqft $206
Subdivision Whitson Woods
MLS Listing ID VAST2015392
Sold Date 01/25/23
Style Traditional
Bedrooms 3
Full Baths 2
Half Baths 2
HOA Fees $135/mo
HOA Y/N Y
Abv Grd Liv Area 2,350
Originating Board BRIGHT
Year Built 2022
Annual Tax Amount $978
Tax Year 2022
Lot Size 1,981 Sqft
Acres 0.05
Lot Dimensions 0.00 x 0.00
Property Description
QUICK DELIVERY! Brand new 3 level, 2 car garage townhome w/4ft Extension on all levels! EXCELLENT VALUE! DON'T MISS OUT! 3 bedrooms, 2 full & 2 half baths; Chef's kitchen w/11 ft island, granite counters, ss appliances, & hardwood floors; Finished rec room w/powder room and much more! Backs to open, common area for privacy. Perfect North Stafford location-Walk to restaurants and shopping.
Location
State VA
County Stafford
Zoning R3
Rooms
Other Rooms Dining Room, Primary Bedroom, Bedroom 2, Bedroom 3, Kitchen, Foyer, Great Room, Recreation Room
Basement Fully Finished, Sump Pump, Windows
Interior
Interior Features Carpet, Dining Area, Double/Dual Staircase, Floor Plan - Open, Kitchen - Island, Primary Bath(s), Pantry, Recessed Lighting, Stall Shower, Tub Shower, Upgraded Countertops, Walk-in Closet(s), Wood Floors
Hot Water Electric
Cooling Central A/C, Energy Star Cooling System, Programmable Thermostat
Flooring Carpet, Ceramic Tile, Hardwood
Equipment Built-In Microwave, Dishwasher, Disposal, Energy Efficient Appliances, Exhaust Fan, Icemaker, Oven/Range - Electric, Refrigerator, Stainless Steel Appliances, Washer/Dryer Hookups Only
Fireplace N
Window Features Double Pane,Energy Efficient,ENERGY STAR Qualified,Screens,Vinyl Clad
Appliance Built-In Microwave, Dishwasher, Disposal, Energy Efficient Appliances, Exhaust Fan, Icemaker, Oven/Range - Electric, Refrigerator, Stainless Steel Appliances, Washer/Dryer Hookups Only
Heat Source Electric
Laundry Upper Floor
Exterior
Parking Features Garage - Front Entry
Garage Spaces 2.0
Amenities Available Tot Lots/Playground
Water Access N
Accessibility None
Attached Garage 2
Total Parking Spaces 2
Garage Y
Building
Lot Description Backs - Open Common Area, Landscaping, Private, Rear Yard
Story 3
Foundation Other
Sewer Public Sewer
Water Public
Architectural Style Traditional
Level or Stories 3
Additional Building Above Grade, Below Grade
Structure Type Dry Wall,9'+ Ceilings
New Construction Y
Schools
Elementary Schools Kate Waller Barrett
Middle Schools Hh Poole
High Schools Stafford
School District Stafford County Public Schools
Others
HOA Fee Include Common Area Maintenance,High Speed Internet,Lawn Maintenance,Snow Removal,Trash
Senior Community No
Tax ID 20AE 2 13
Ownership Fee Simple
SqFt Source Assessor
Acceptable Financing Conventional, FHA, VA
Listing Terms Conventional, FHA, VA
Financing Conventional,FHA,VA
Special Listing Condition Standard
Read Less
Want to know what your home might be worth? Contact us for a FREE valuation!

Our team is ready to help you sell your home for the highest possible price ASAP

Bought with Non Member • Non Subscribing Office

GET MORE INFORMATION





