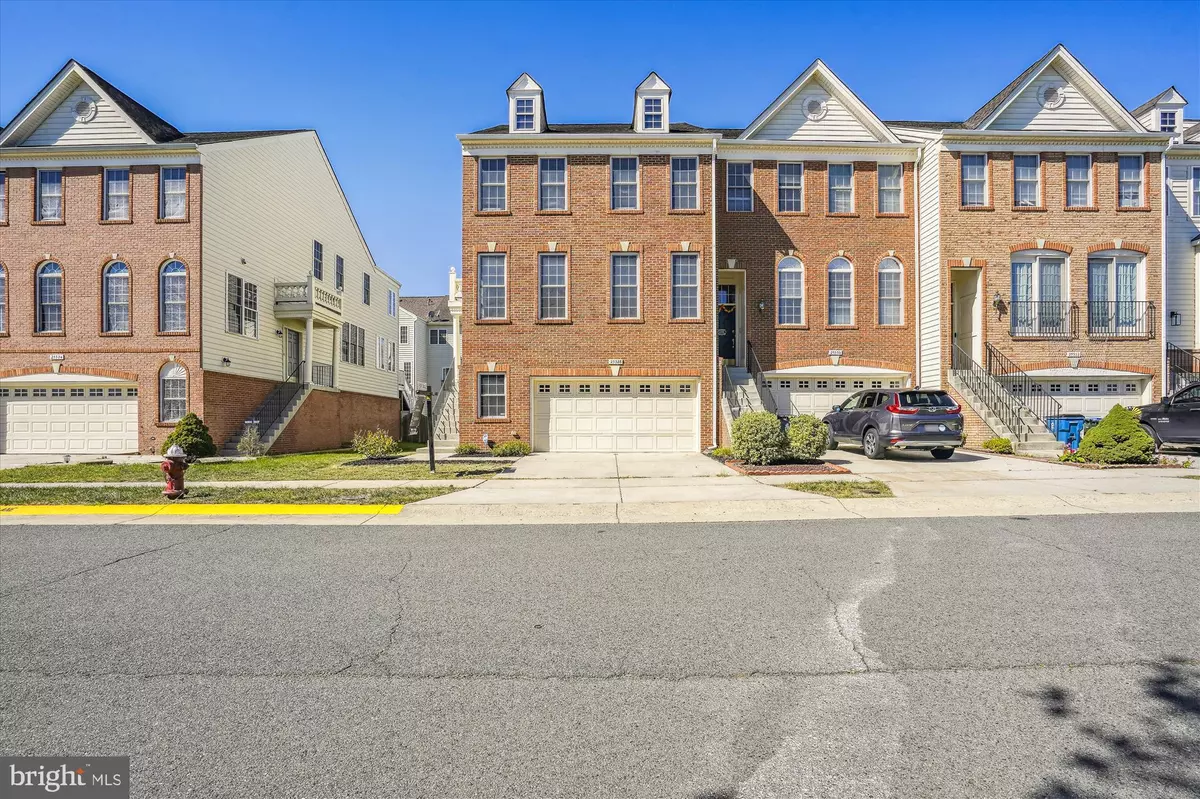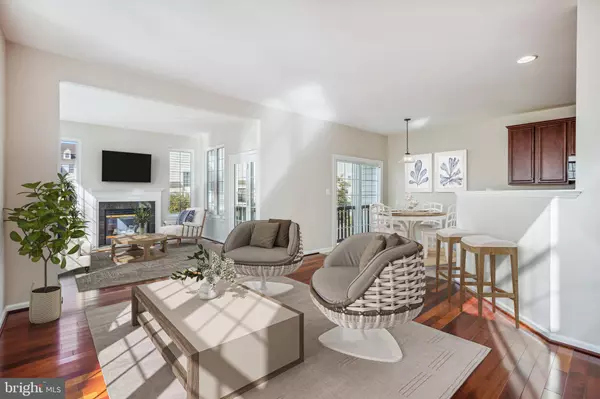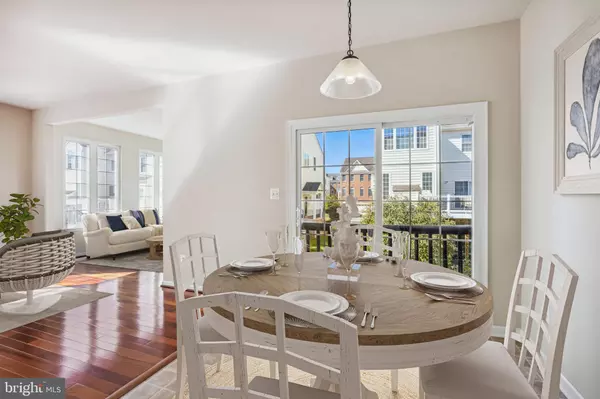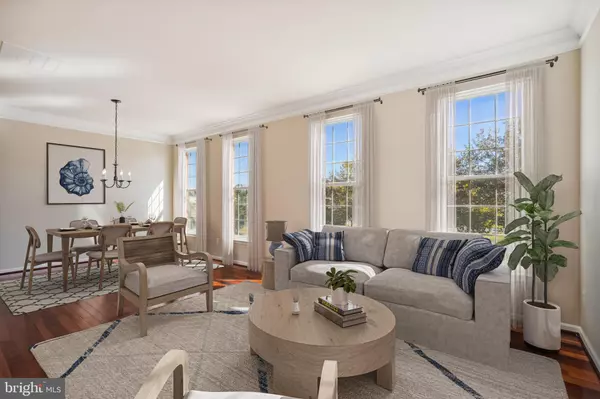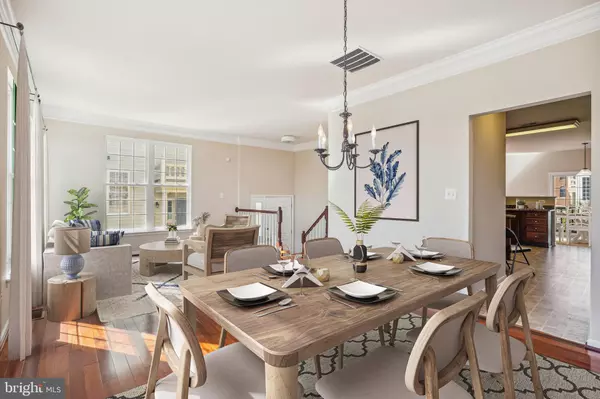$660,000
$669,990
1.5%For more information regarding the value of a property, please contact us for a free consultation.
25328 WHIPPOORWILL TER Chantilly, VA 20152
3 Beds
3 Baths
2,944 SqFt
Key Details
Sold Price $660,000
Property Type Townhouse
Sub Type End of Row/Townhouse
Listing Status Sold
Purchase Type For Sale
Square Footage 2,944 sqft
Price per Sqft $224
Subdivision South Riding
MLS Listing ID VALO2042518
Sold Date 02/10/23
Style Colonial
Bedrooms 3
Full Baths 2
Half Baths 1
HOA Fees $96/mo
HOA Y/N Y
Abv Grd Liv Area 2,944
Originating Board BRIGHT
Year Built 2005
Annual Tax Amount $5,356
Tax Year 2022
Lot Size 2,614 Sqft
Acres 0.06
Property Description
Brick Front END UNIT townhome with large TWO CAR garage! Beautiful Brazilian Cherry hardwood flooring on main level and with loads of sunlight! You will love this floor plan with a THREE STORY bump out that adds a sunroom with gas fireplace on the Main Level and a sunroom in the primary bedroom with a vaulted ceiling. The kitchen features granite counters and BRAND-NEW stainless-steel appliances (dishwasher, range, refrigerator and built in microwave), tons of cabinetry and open to the sunroom/family room. Upstairs features a HUGE primary suite with sitting room which can easily be converted into a nursery or home office. It also has a great walk-in closet! The primary bathroom has a dual vanity, upgraded lighting, soaking tub, separate shower and private water closet. The other two bedrooms upstairs share a hall bathroom, also with updated lighting and freshly painted. The washer and dryer are on the upper level for added convenience! Fresh paint throughout the home (doors, trim, ceiling, walls). All new carpeting (basement carpet to be completed on Thursday) and all new lighting in the bathrooms and hallways. The lower level is finished and can be a 4th bedroom, in-law suite, gym, tv room – the possibilities are endless! It also has a separate entrance and has a ROUGH IN PLUMBING READY AND ALREADY FRAMED OUT - add value instantly! Sliding glass door to backyard. Per owner - HVAC 2020, Water Heater 2015.
Miles of walking/bike trails at your doorstep. Walking distance to South Riding Market Square- Giant, Home Depot and restaurants. Minutes to Dulles South Recreation and Community Center, parks, pool, golf courses Nearby amenities include playgrounds, daycare, preschools, private schools, learning centers
Quick access to Route 50 and Route 606
12-15 minutes to the new Metro Station on the Silver Line—Loudoun Gateway. Scheduled to open this fall!
Location
State VA
County Loudoun
Zoning PDH4
Rooms
Other Rooms Basement, 2nd Stry Fam Rm, Laundry
Basement Daylight, Full, Improved, Heated, Outside Entrance
Interior
Interior Features Breakfast Area, Attic, Carpet, Combination Dining/Living, Dining Area, Family Room Off Kitchen, Floor Plan - Open, Floor Plan - Traditional, Kitchen - Eat-In, Soaking Tub, Walk-in Closet(s), Wood Floors
Hot Water Natural Gas
Heating Central
Cooling Central A/C
Flooring Hardwood, Carpet
Fireplaces Number 1
Equipment Built-In Microwave, Built-In Range, Dishwasher, Disposal, Dryer, Extra Refrigerator/Freezer, Refrigerator, Stainless Steel Appliances, Washer
Fireplace Y
Appliance Built-In Microwave, Built-In Range, Dishwasher, Disposal, Dryer, Extra Refrigerator/Freezer, Refrigerator, Stainless Steel Appliances, Washer
Heat Source Natural Gas
Laundry Upper Floor
Exterior
Parking Features Garage - Front Entry
Garage Spaces 2.0
Water Access N
Roof Type Shingle
Accessibility None
Attached Garage 2
Total Parking Spaces 2
Garage Y
Building
Story 3
Foundation Slab
Sewer Public Sewer
Water Public
Architectural Style Colonial
Level or Stories 3
Additional Building Above Grade, Below Grade
New Construction N
Schools
Elementary Schools Liberty
Middle Schools Mercer
High Schools John Champe
School District Loudoun County Public Schools
Others
Senior Community No
Tax ID 165401291000
Ownership Fee Simple
SqFt Source Assessor
Special Listing Condition Standard
Read Less
Want to know what your home might be worth? Contact us for a FREE valuation!

Our team is ready to help you sell your home for the highest possible price ASAP

Bought with Viyan O Ali • Keller Williams Chantilly Ventures, LLC
GET MORE INFORMATION

