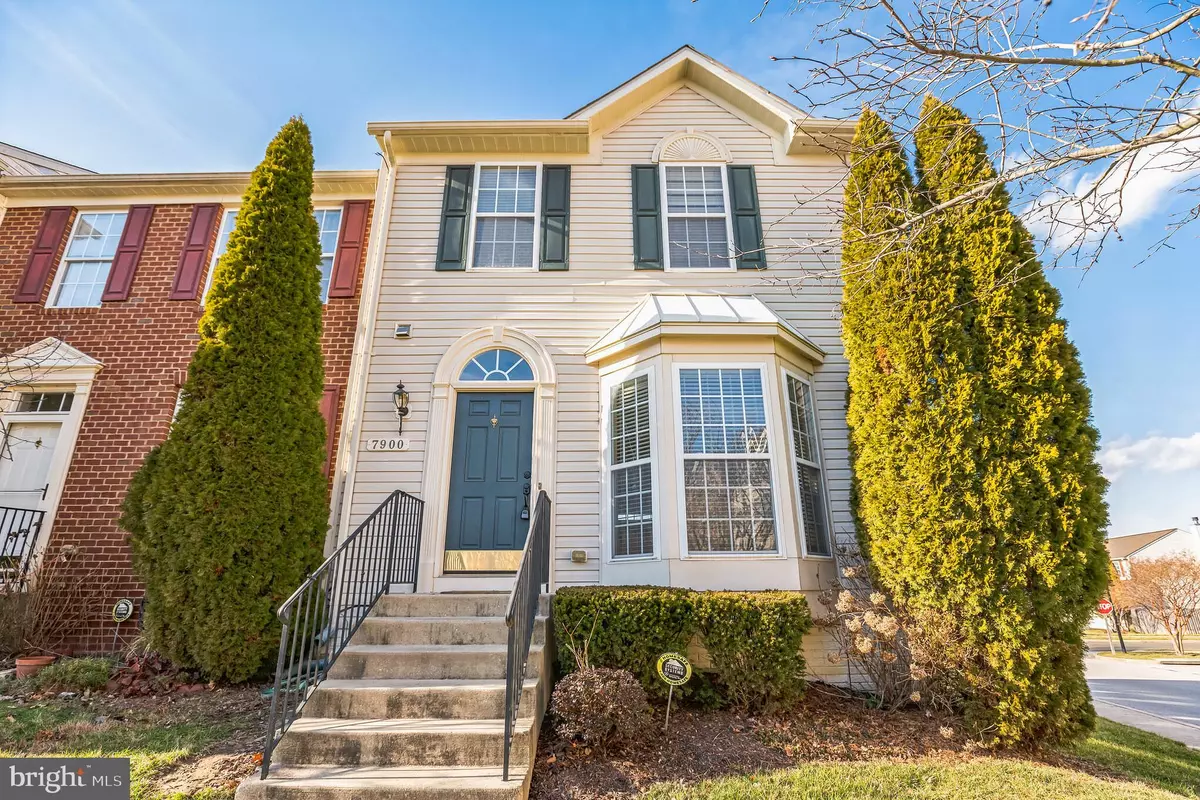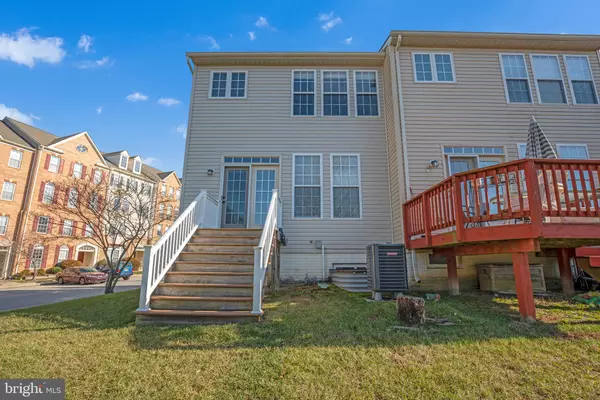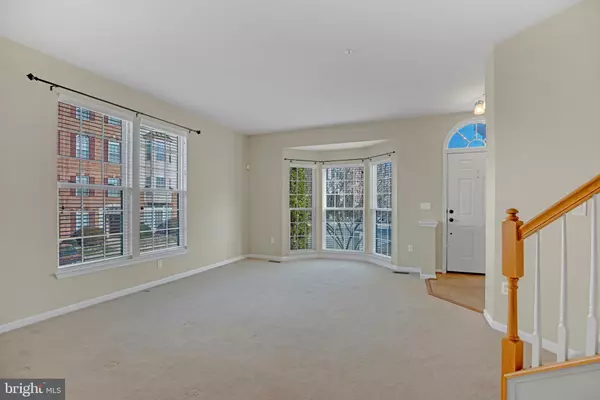$365,000
$380,000
3.9%For more information regarding the value of a property, please contact us for a free consultation.
7900 IVY TER #1 Chesapeake Beach, MD 20732
3 Beds
3 Baths
2,349 SqFt
Key Details
Sold Price $365,000
Property Type Condo
Sub Type Condo/Co-op
Listing Status Sold
Purchase Type For Sale
Square Footage 2,349 sqft
Price per Sqft $155
Subdivision Richfield Station Village
MLS Listing ID MDCA2008676
Sold Date 02/09/23
Style Colonial
Bedrooms 3
Full Baths 2
Half Baths 1
Condo Fees $90/mo
HOA Fees $54/qua
HOA Y/N Y
Abv Grd Liv Area 1,652
Originating Board BRIGHT
Year Built 2007
Annual Tax Amount $3,496
Tax Year 2023
Lot Size 2,613 Sqft
Acres 0.06
Property Description
Charming end unit townhome.
Main level includes a huge, bright great room, an oversized kitchen with granite, and a bump-out. Upstairs, you'll find three nicely sized bedrooms, including an owner's bedroom with another bump-out, En-suite bath, a garden tub, and a nicely sized walk-in closet!
The partially finished basement is the perfect a rec room.
The Condo association fees provide trash service, lawn maintenance, exterior maintenance, and outside master insurance plan.
Richfield Station has direct access to the Chesapeake Rail Trail system, and the Fishing Creek Boardwalk, for your active lifestyle, and as a resident of Chesapeake Beach, you'll enjoy access to the sandy beaches on the Bay!
Community Features include basketball & tennis courts, tot lot, and nature walking/ biking trail to the beach. This home offers a fantastic year-round lifestyle including proximity to Washington DC, JBA, and Annapolis, and commuters will love the easy 30-minute ride to the Beltway.
Location
State MD
County Calvert
Zoning T-2
Rooms
Basement Full, Partially Finished, Windows
Interior
Interior Features Combination Kitchen/Dining, Kitchen - Island, Recessed Lighting
Hot Water Electric
Heating Heat Pump(s)
Cooling Central A/C
Equipment Dishwasher, Dryer, Microwave
Fireplace N
Appliance Dishwasher, Dryer, Microwave
Heat Source Electric
Laundry Basement
Exterior
Garage Spaces 2.0
Parking On Site 2
Amenities Available Basketball Courts, Bike Trail, Tennis Courts, Tot Lots/Playground, Jog/Walk Path
Water Access Y
Accessibility None
Total Parking Spaces 2
Garage N
Building
Lot Description Corner
Story 3
Foundation Permanent
Sewer Public Septic
Water Public
Architectural Style Colonial
Level or Stories 3
Additional Building Above Grade, Below Grade
New Construction N
Schools
School District Calvert County Public Schools
Others
Pets Allowed Y
HOA Fee Include Ext Bldg Maint,Lawn Maintenance
Senior Community No
Tax ID 0503185567
Ownership Fee Simple
SqFt Source Estimated
Acceptable Financing Cash, Conventional, FHA, VA, USDA
Horse Property N
Listing Terms Cash, Conventional, FHA, VA, USDA
Financing Cash,Conventional,FHA,VA,USDA
Special Listing Condition Standard
Pets Allowed No Pet Restrictions
Read Less
Want to know what your home might be worth? Contact us for a FREE valuation!

Our team is ready to help you sell your home for the highest possible price ASAP

Bought with Holly Crystal Bennett • Berkshire Hathaway HomeServices PenFed Realty
GET MORE INFORMATION





