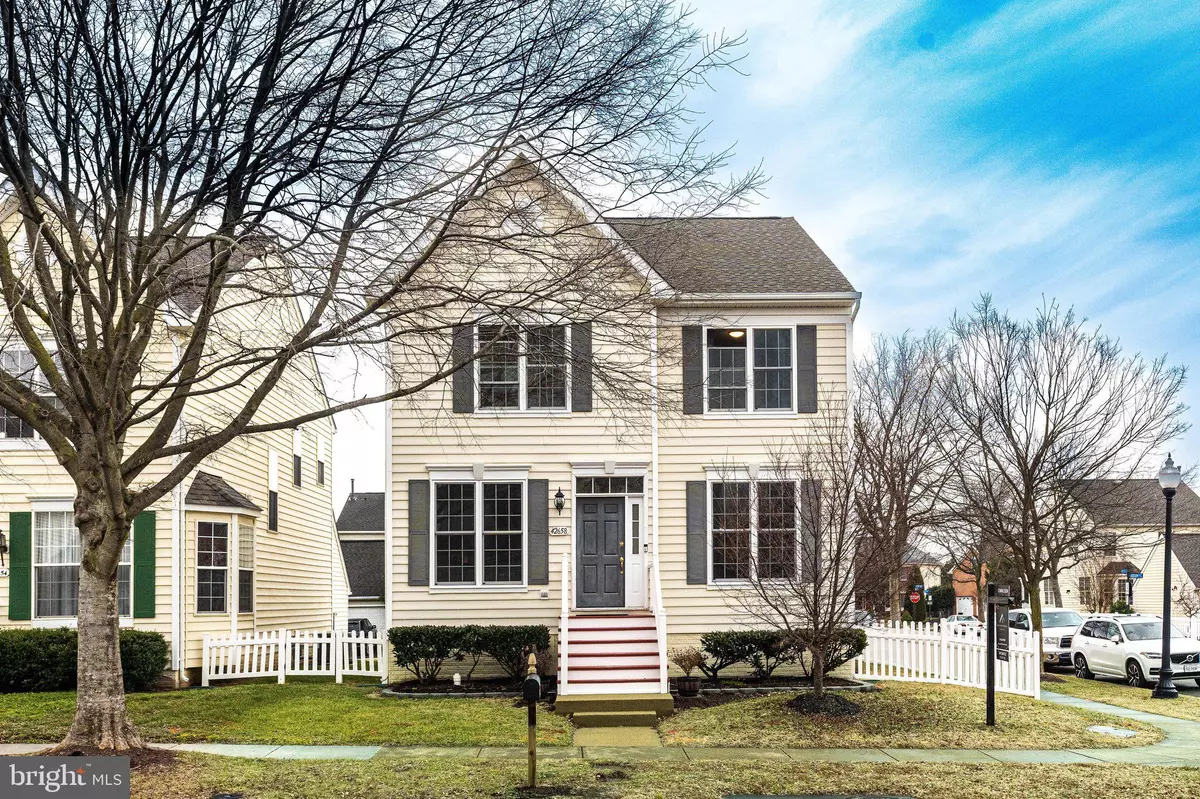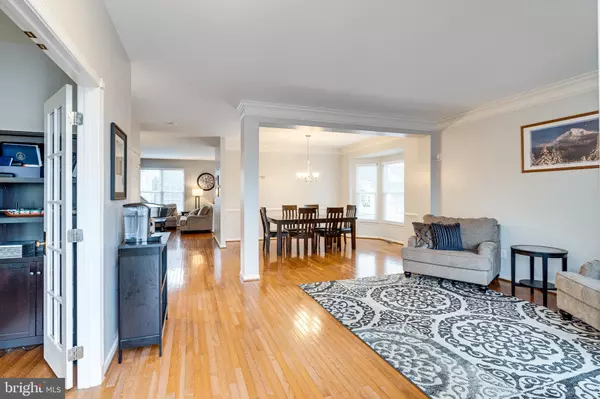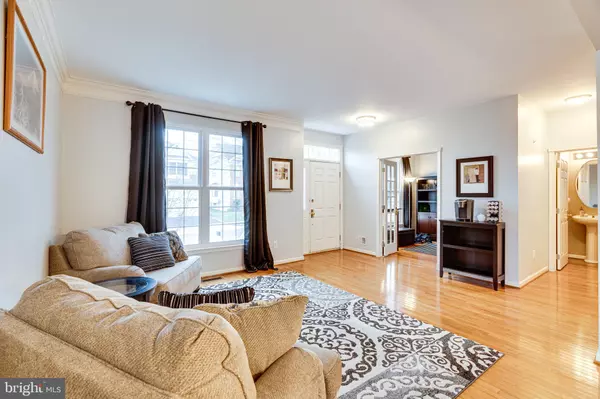$725,000
$724,990
For more information regarding the value of a property, please contact us for a free consultation.
42658 HARRIS ST Chantilly, VA 20152
3 Beds
4 Baths
3,213 SqFt
Key Details
Sold Price $725,000
Property Type Single Family Home
Sub Type Detached
Listing Status Sold
Purchase Type For Sale
Square Footage 3,213 sqft
Price per Sqft $225
Subdivision South Riding
MLS Listing ID VALO2041778
Sold Date 02/08/23
Style Colonial
Bedrooms 3
Full Baths 3
Half Baths 1
HOA Fees $106/mo
HOA Y/N Y
Abv Grd Liv Area 2,340
Originating Board BRIGHT
Year Built 2002
Annual Tax Amount $6,118
Tax Year 2022
Lot Size 6,970 Sqft
Acres 0.16
Property Description
Located in the highly-sought after South Riding neighborhood, this house is not to be missed!! It is move in ready, and has a beautiful open floor plan! Rich, hardwood floors on main level through the living room, dining room, and family room. The office, as you enter the home, is large and private. The kitchen is spacious and gourmet, with brand new quartz countertops and sink, and the fridge is a MAJOR upgrade. It opens onto a private deck, and leads to the detached garage. The upper level has a large primary bedroom with attached bathroom, as well as 2 additional bedrooms and full bathroom. The walk-up basement has a huge family room that is open, inviting, and spacious. There is an additional private room that is used as a guest bedroom, and there is a full bathroom, too. Appliances, HVAC, and roof are all new in the last 7 years and every window in the home was replaced in 2021. This home is turnkey, and so close to the community pool, schools, shopping, commuter roads, and all the awesomeness that South Riding has to offer!. Welcome home!!!
Location
State VA
County Loudoun
Zoning PDH4
Rooms
Basement Full, Fully Finished, Walkout Stairs
Interior
Interior Features Attic, Breakfast Area, Combination Dining/Living, Family Room Off Kitchen, Floor Plan - Traditional, Kitchen - Gourmet, Primary Bath(s), Walk-in Closet(s), Window Treatments
Hot Water Natural Gas
Heating Heat Pump(s)
Cooling Central A/C
Fireplaces Number 1
Heat Source Natural Gas
Exterior
Parking Features Garage - Rear Entry
Garage Spaces 2.0
Water Access N
Accessibility None
Total Parking Spaces 2
Garage Y
Building
Story 3
Foundation Slab
Sewer Public Sewer
Water Public
Architectural Style Colonial
Level or Stories 3
Additional Building Above Grade, Below Grade
New Construction N
Schools
School District Loudoun County Public Schools
Others
Senior Community No
Tax ID 165277066000
Ownership Fee Simple
SqFt Source Assessor
Special Listing Condition Standard
Read Less
Want to know what your home might be worth? Contact us for a FREE valuation!

Our team is ready to help you sell your home for the highest possible price ASAP

Bought with Haley T Man • EXP Realty, LLC

GET MORE INFORMATION





