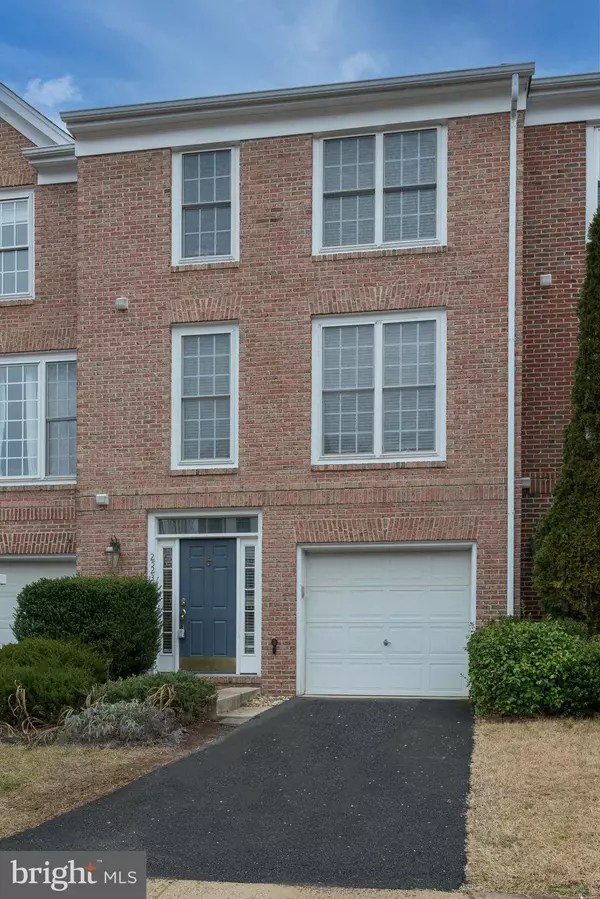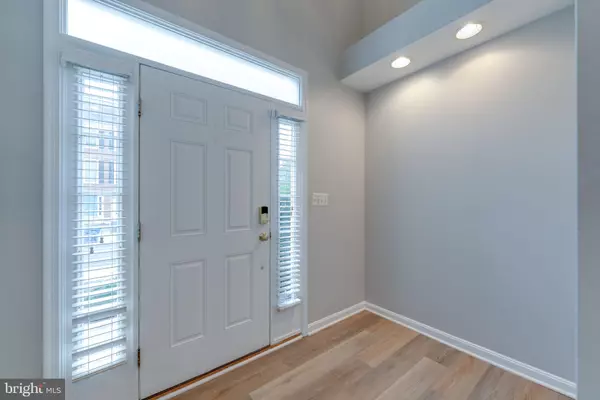$526,000
$500,000
5.2%For more information regarding the value of a property, please contact us for a free consultation.
25234 DUNVEGAN SQ Chantilly, VA 20152
3 Beds
4 Baths
1,880 SqFt
Key Details
Sold Price $526,000
Property Type Townhouse
Sub Type Interior Row/Townhouse
Listing Status Sold
Purchase Type For Sale
Square Footage 1,880 sqft
Price per Sqft $279
Subdivision South Riding
MLS Listing ID VALO2042542
Sold Date 02/08/23
Style Colonial
Bedrooms 3
Full Baths 2
Half Baths 2
HOA Fees $96/mo
HOA Y/N Y
Abv Grd Liv Area 1,880
Originating Board BRIGHT
Year Built 2000
Annual Tax Amount $4,291
Tax Year 2022
Lot Size 1,742 Sqft
Acres 0.04
Property Description
Gorgeous three story brick front, garage townhome in South Riding! This home is located on one of the best townhome streets in SR - very private with dead-ends on both ends of the street and backing to woods. The home features a two story foyer leading into the rec room which leads out to the fully fenced back yard. There is brand new Luxury Vinyl Plank flooring just installed on basement and main level as well as brand new carpet on top bedroom level. The entire home has also just been freshly painted. The main level features a spacious eat-in kitchen, separate dining room area and family room. The upstairs is where you'll find the spacious primary bedroom with vaulted ceilings and a luxury master bathroom with double vanities and separate soaking tub and shower. The 2nd and 3rd bedrooms and another full bathroom complete the upstairs - all with new flooring. South Riding is a wonderful planned community full of amenities, great shopping, restaurants and fantastic schools. You'll love the ability to walk to Starbucks, shopping and multiple restaurants from this home. You'll also love the great park that is one block away from this home's front door. Don't miss this townhome located on a great lot on this great street.
Location
State VA
County Loudoun
Zoning R16
Rooms
Basement Outside Entrance, Rear Entrance, Front Entrance, Fully Finished, Walkout Level, Daylight, Full, Improved
Interior
Interior Features Combination Dining/Living, Primary Bath(s), Upgraded Countertops, Window Treatments
Hot Water Natural Gas
Heating Forced Air
Cooling Central A/C
Flooring Luxury Vinyl Plank, Carpet
Fireplaces Number 1
Equipment Dishwasher, Disposal, Dryer, Exhaust Fan, Oven/Range - Gas, Refrigerator, Water Heater, Washer
Fireplace Y
Appliance Dishwasher, Disposal, Dryer, Exhaust Fan, Oven/Range - Gas, Refrigerator, Water Heater, Washer
Heat Source Natural Gas
Exterior
Parking Features Garage - Front Entry
Garage Spaces 1.0
Fence Fully, Wood
Amenities Available Baseball Field, Basketball Courts, Bike Trail, Club House, Common Grounds, Community Center, Dog Park, Golf Course Membership Available, Jog/Walk Path, Party Room, Picnic Area, Pool - Outdoor, Soccer Field, Tennis Courts, Tot Lots/Playground
Water Access N
View Trees/Woods
Accessibility None
Attached Garage 1
Total Parking Spaces 1
Garage Y
Building
Story 3
Foundation Concrete Perimeter, Slab
Sewer Public Septic
Water Public
Architectural Style Colonial
Level or Stories 3
Additional Building Above Grade, Below Grade
New Construction N
Schools
Elementary Schools Hutchison Farm
Middle Schools J. Michael Lunsford
High Schools Freedom
School District Loudoun County Public Schools
Others
HOA Fee Include Cable TV,Common Area Maintenance,Fiber Optics Available,Management,Pool(s),Recreation Facility,Reserve Funds,Snow Removal,Trash
Senior Community No
Tax ID 128480253000
Ownership Fee Simple
SqFt Source Assessor
Special Listing Condition Standard
Read Less
Want to know what your home might be worth? Contact us for a FREE valuation!

Our team is ready to help you sell your home for the highest possible price ASAP

Bought with Douglas K. Eley • CENTURY 21 New Millennium

GET MORE INFORMATION





