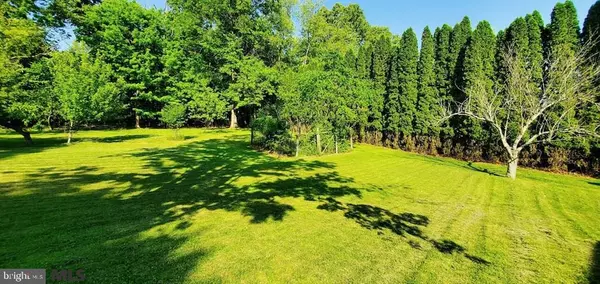$264,000
$289,900
8.9%For more information regarding the value of a property, please contact us for a free consultation.
408 IRWIN ST Lock Haven, PA 17745
4 Beds
3 Baths
1,632 SqFt
Key Details
Sold Price $264,000
Property Type Single Family Home
Sub Type Detached
Listing Status Sold
Purchase Type For Sale
Square Footage 1,632 sqft
Price per Sqft $161
Subdivision None Available
MLS Listing ID PACL2021070
Sold Date 07/15/22
Style Split Level
Bedrooms 4
Full Baths 1
Half Baths 2
HOA Y/N N
Abv Grd Liv Area 944
Originating Board CCAR
Year Built 1967
Annual Tax Amount $3,776
Tax Year 2021
Lot Size 0.760 Acres
Acres 0.76
Property Description
This well built, 4 BEDROOM split-level home, has just been listed for sale. Don't miss your chance on this solid brick home, that has not 1 or 2, but 3 attached GARAGES! Classic hardwood floors on the upper level, while downstairs there is so much potential for you dream kitchen! Fresh paint/updating could help bring in more light & make it pop with a more modern look. Located behind the Lock Haven Hospital on a quiet neighborhood road within biking distance of the University. Breathtaking lot with .76 acres with beautiful fruit trees out in the backyard, where the property line adjoins a secluded/wooded area of roughly 70 acres. Home includes 1 full bath, 2 half baths, a large workshop area, 2 fireplaces, a wood burning stove, and a charming balcony out front.
Location
State PA
County Clinton
Area Lock Haven City (16319)
Zoning RESIDENTIAL
Rooms
Basement Partially Finished
Interior
Heating Baseboard, Wood Burn Stove
Cooling Wall Unit
Fireplaces Number 2
Fireplaces Type Wood
Fireplace Y
Heat Source Wood, Electric
Exterior
Garage Spaces 3.0
Roof Type Shingle,Metal
Accessibility None
Attached Garage 3
Total Parking Spaces 3
Garage Y
Building
Sewer Public Sewer
Water Public
Architectural Style Split Level
Additional Building Above Grade, Below Grade
New Construction N
Schools
School District Keystone Central
Others
Tax ID G-01-0014-B
Ownership Fee Simple
Special Listing Condition Standard
Read Less
Want to know what your home might be worth? Contact us for a FREE valuation!

Our team is ready to help you sell your home for the highest possible price ASAP

Bought with Non Subscribing Member • Non Subscribing Office
GET MORE INFORMATION





