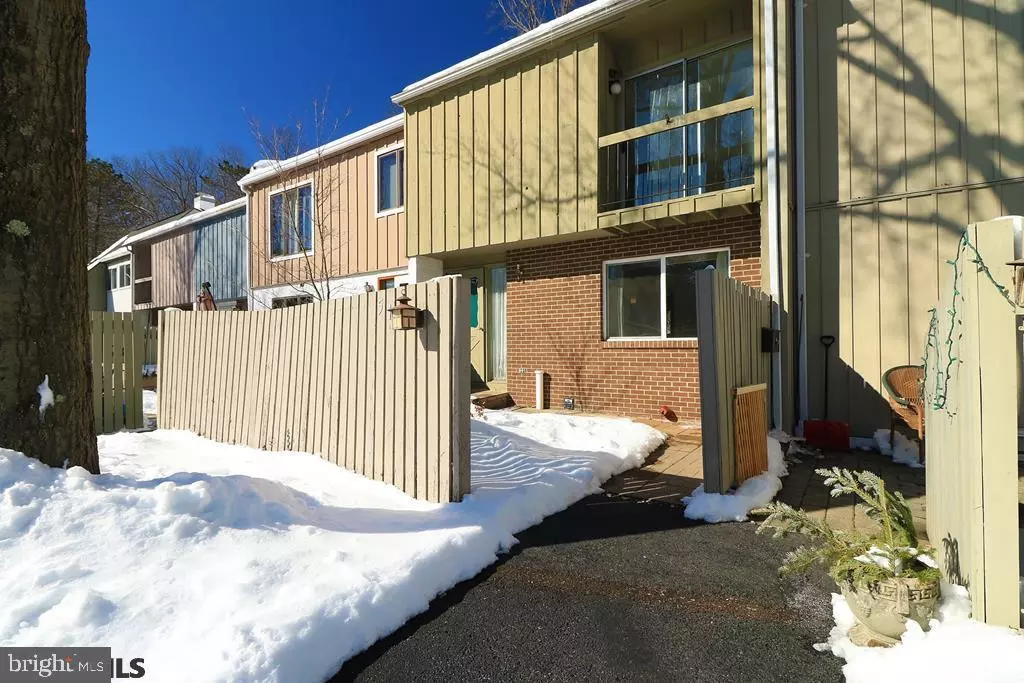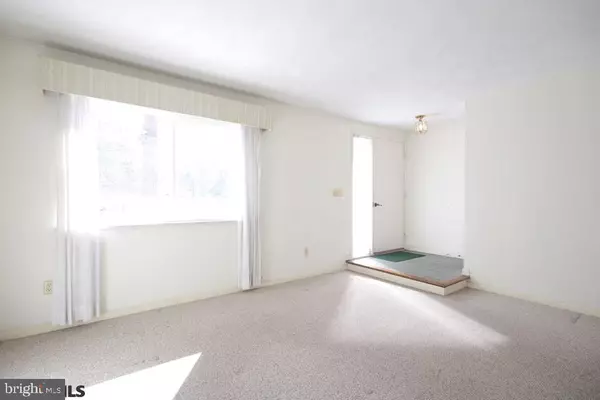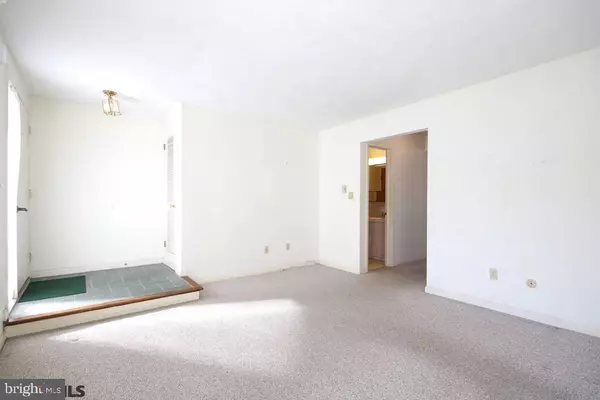$190,150
$179,900
5.7%For more information regarding the value of a property, please contact us for a free consultation.
515 CRICKLEWOOD DR State College, PA 16803
2 Beds
3 Baths
1,644 SqFt
Key Details
Sold Price $190,150
Property Type Townhouse
Sub Type Interior Row/Townhouse
Listing Status Sold
Purchase Type For Sale
Square Footage 1,644 sqft
Price per Sqft $115
Subdivision Cricklewood Crossing
MLS Listing ID PACE2175234
Sold Date 03/19/21
Style Traditional
Bedrooms 2
Full Baths 2
Half Baths 1
HOA Fees $116/qua
HOA Y/N Y
Abv Grd Liv Area 1,368
Originating Board CCAR
Year Built 1971
Annual Tax Amount $2,580
Tax Year 2020
Lot Size 4,791 Sqft
Acres 0.11
Property Description
Imagine the view of serene Penn State owned forest land from your patio and ease of access to nearby State Game Land. Great opportunity to put your personal interior touch on this townhome featuring full baths for each bedroom, a lower level family room with a wood burner, and nice natural light. With townhome ownership you own your lot which may increase financing options. There is ample parking for you and guests. Enjoy nearby restaurants such as American Ale House, The Field, and Carnegie House Inn and Spa, golfing or playing tennis at Toftrees Resort, or utilizing the many community hiking and bike paths. Conveniently located close to Penn State and Beaver Stadium, The Colonnade and North End shopping, the airport and I-99.
Location
State PA
County Centre
Area Patton Twp (16418)
Zoning PLANNED COMMUNITY - P
Rooms
Other Rooms Living Room, Dining Room, Primary Bedroom, Kitchen, Family Room, Foyer, Full Bath, Half Bath, Additional Bedroom
Basement Partially Finished, Full
Interior
Interior Features Stove - Wood
Heating Baseboard, Ceiling
Cooling Wall Unit
Fireplace N
Heat Source Electric
Exterior
Exterior Feature Patio(s), Balcony
Community Features Restrictions
Utilities Available Cable TV Available
Roof Type Shingle
Street Surface Paved
Accessibility None
Porch Patio(s), Balcony
Garage N
Building
Story 2
Sewer Public Sewer
Water Public
Architectural Style Traditional
Level or Stories 2
Additional Building Above Grade, Below Grade
New Construction N
Schools
School District State College Area
Others
HOA Fee Include Insurance,Common Area Maintenance,Lawn Maintenance,Snow Removal,Pest Control,Trash
Tax ID 18-019-157-0515
Ownership Fee Simple
Special Listing Condition Standard
Read Less
Want to know what your home might be worth? Contact us for a FREE valuation!

Our team is ready to help you sell your home for the highest possible price ASAP

Bought with Marc Mcmaster • RE/MAX Centre Realty

GET MORE INFORMATION





