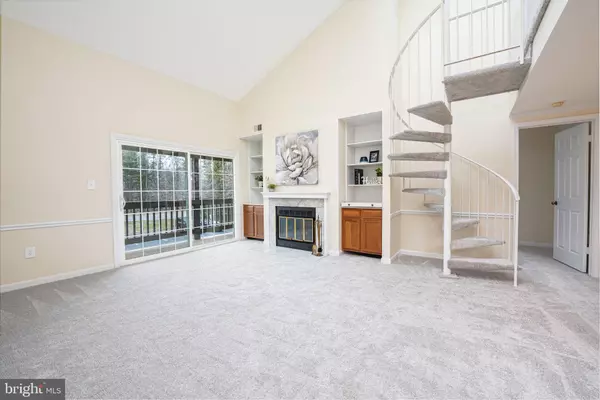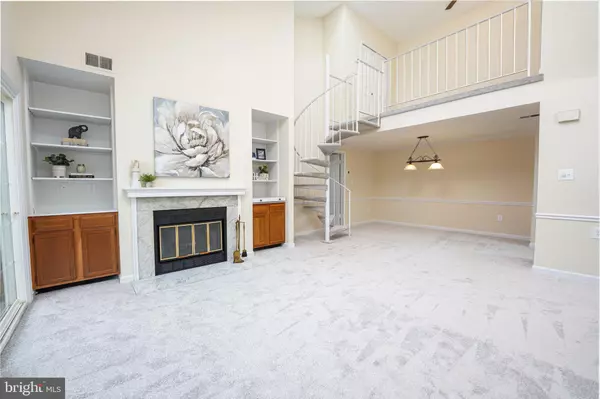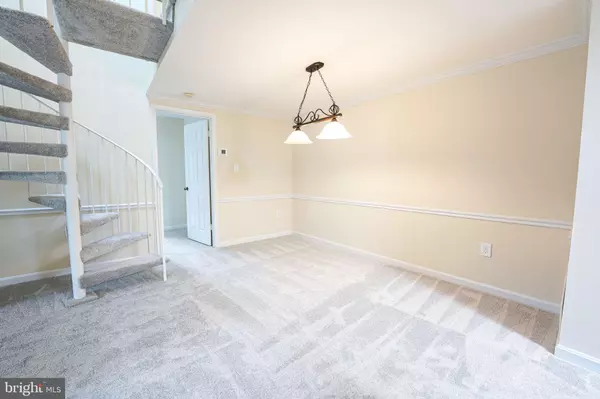$295,000
$285,000
3.5%For more information regarding the value of a property, please contact us for a free consultation.
12284 WADSWORTH WAY Woodbridge, VA 22192
2 Beds
2 Baths
1,224 SqFt
Key Details
Sold Price $295,000
Property Type Condo
Sub Type Condo/Co-op
Listing Status Sold
Purchase Type For Sale
Square Footage 1,224 sqft
Price per Sqft $241
Subdivision Hampton House
MLS Listing ID VAPW2043128
Sold Date 02/03/23
Style Contemporary,Loft
Bedrooms 2
Full Baths 2
Condo Fees $353/mo
HOA Fees $52/qua
HOA Y/N Y
Abv Grd Liv Area 1,224
Originating Board BRIGHT
Year Built 1986
Annual Tax Amount $2,773
Tax Year 2022
Property Description
Are you looking for a condo that offers resort style amenities? Lake ridge parks & rec hoa members enjoy tons amenities - community centers, pools, kids water feature, sport courts: tennis, pickleball, basketball & volleyball, sport fields, playgrounds, fitness stations, miles of bike/jogging trails, ponds & marina w/boat rentals on Occoquan river. Welcome home - where you can have it all! Move-in ready with brand new carpet and freshly painted, this home stunning great room with soaring vaulted ceiling, cozy fireplace, built-ins & sliding glass door to a covered balcony. It has 2 bedrooms and 2 full bath home with a spiral staircase to upper loft with overlook, skylight, built-in bookcase & closet - perfect for home office or guest room. Spacious primary bedroom with walk-in closet, en-suite bathroom & sliding glass door to the balcony. Nice size 2nd bedroom w/wic. This home also has a washer and dryer off the kitchen. What are you waiting for, schedule your tour today!
Location
State VA
County Prince William
Zoning RPC
Rooms
Other Rooms Living Room, Dining Room, Bedroom 2, Kitchen, Bedroom 1, Laundry, Loft, Storage Room
Main Level Bedrooms 2
Interior
Interior Features Built-Ins, Carpet, Ceiling Fan(s), Combination Dining/Living, Dining Area, Entry Level Bedroom, Formal/Separate Dining Room, Kitchen - Galley, Primary Bath(s), Skylight(s), Spiral Staircase, Walk-in Closet(s)
Hot Water Electric
Heating Heat Pump(s)
Cooling Central A/C
Flooring Carpet, Vinyl
Fireplaces Number 1
Equipment Dishwasher, Disposal, Dryer, Icemaker, Oven/Range - Electric, Refrigerator, Stove, Washer, Washer/Dryer Stacked, Water Heater
Furnishings No
Fireplace Y
Appliance Dishwasher, Disposal, Dryer, Icemaker, Oven/Range - Electric, Refrigerator, Stove, Washer, Washer/Dryer Stacked, Water Heater
Heat Source Electric
Laundry Washer In Unit, Dryer In Unit, Main Floor
Exterior
Exterior Feature Balcony
Amenities Available Baseball Field, Basketball Courts, Bike Trail, Club House, Common Grounds, Community Center, Golf Course Membership Available, Jog/Walk Path, Lake, Library, Marina/Marina Club, Picnic Area, Pool - Outdoor, Soccer Field, Swimming Pool, Tennis Courts, Tot Lots/Playground, Volleyball Courts
Water Access N
Accessibility None
Porch Balcony
Garage N
Building
Story 1
Unit Features Garden 1 - 4 Floors
Sewer Public Septic
Water Public
Architectural Style Contemporary, Loft
Level or Stories 1
Additional Building Above Grade, Below Grade
New Construction N
Schools
Elementary Schools Springwoods
Middle Schools Lake Ridge
High Schools Woodbridge
School District Prince William County Public Schools
Others
Pets Allowed Y
HOA Fee Include Common Area Maintenance,Management,Pool(s),Snow Removal,Trash
Senior Community No
Tax ID 8193-85-3953.02
Ownership Condominium
Acceptable Financing Cash, FHA, USDA, VA, VHDA, Conventional
Listing Terms Cash, FHA, USDA, VA, VHDA, Conventional
Financing Cash,FHA,USDA,VA,VHDA,Conventional
Special Listing Condition Standard
Pets Allowed Case by Case Basis
Read Less
Want to know what your home might be worth? Contact us for a FREE valuation!

Our team is ready to help you sell your home for the highest possible price ASAP

Bought with Patricia A Dinkens • Samson Properties

GET MORE INFORMATION





