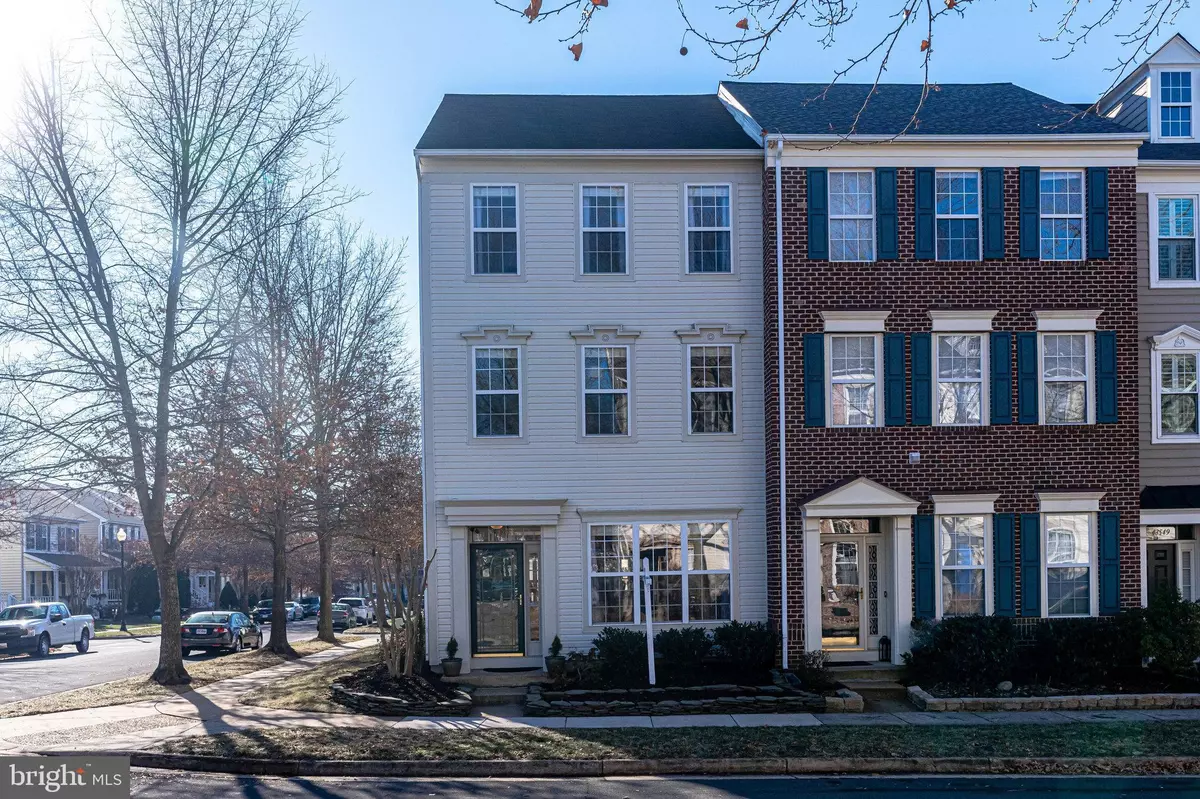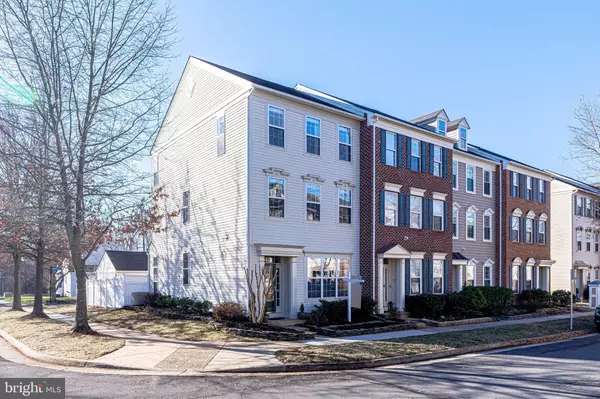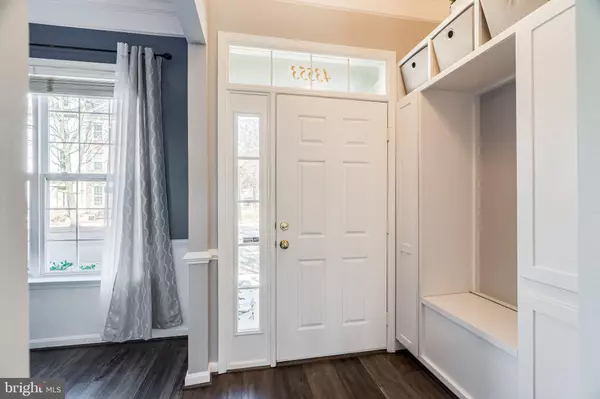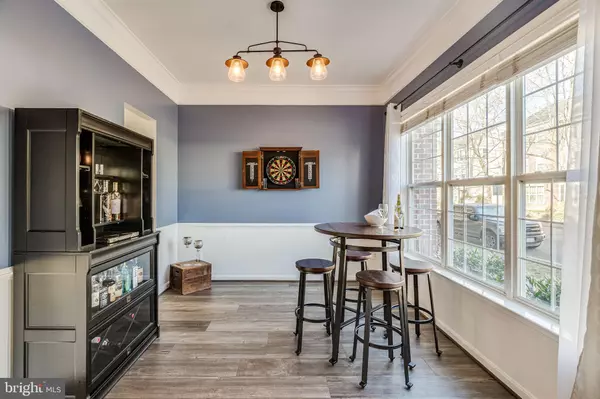$610,100
$565,000
8.0%For more information regarding the value of a property, please contact us for a free consultation.
43553 MINK MEADOWS ST Chantilly, VA 20152
3 Beds
3 Baths
2,184 SqFt
Key Details
Sold Price $610,100
Property Type Townhouse
Sub Type End of Row/Townhouse
Listing Status Sold
Purchase Type For Sale
Square Footage 2,184 sqft
Price per Sqft $279
Subdivision South Riding
MLS Listing ID VALO2041688
Sold Date 02/03/23
Style Other
Bedrooms 3
Full Baths 2
Half Baths 1
HOA Fees $104/mo
HOA Y/N Y
Abv Grd Liv Area 2,184
Originating Board BRIGHT
Year Built 2000
Annual Tax Amount $4,749
Tax Year 2022
Lot Size 3,920 Sqft
Acres 0.09
Property Description
BEST AND FINAL OFFERS DUE 6 PM 01/08/2023. NO DECISIONS WILL BE MADE PRIOR TO THIS DEADLINE. Welcome to this light filled 3 bedroom, 2.5 bath Miller and Smith Regents model end unit townhome in amenity rich South Riding! Upon entry, you'll immediate notice the grand 10' ceilings. There's a custom cubby with plenty of storage for all of your gear! Immediate to the right is a flex room which may function as an office, dining room, or bar area. Traversing to the back is where you'll find the kitchen, complete with stainless steel appliances, including a built-in microwave, 5 burner gas range with a double oven, maple cabinets, breakfast area, tile backsplash, and granite countertops with spacious island. Adjacent is one of two gas fireplaces as well as a great room area for your gatherings. This level contains beautiful LVP flooring! A little bonus which efficiently utilizes the space under the staircase is a wine closet. The first upper level contains another flex area which may be used as an office, workout area, or even a reading nook. This level also has a convenient laundry room. Completing this level is the Primary suite with two walk-in closets, and an ensuite bath with a two sided gas fireplace, soaking tub, and stall shower. The top floor of this home is where you'll find two secondary bedrooms with a Jack and Jill bath, along with a recreation area. Carpet on the upper levels is brand new (12/2022). The exterior of this home has a fenced rear courtyard that leads to the two car detached garage. You'll also notice a patio with an awning and a cozy fire pit. Welcome Home!
Location
State VA
County Loudoun
Zoning PDH4
Direction North
Interior
Interior Features Breakfast Area, Combination Kitchen/Dining, Combination Kitchen/Living, Kitchen - Island, Primary Bath(s), Recessed Lighting, Soaking Tub, Tub Shower, Upgraded Countertops, Walk-in Closet(s)
Hot Water Natural Gas
Heating Forced Air
Cooling Central A/C, Ceiling Fan(s)
Flooring Luxury Vinyl Plank, Carpet, Ceramic Tile
Fireplaces Number 2
Fireplaces Type Gas/Propane, Mantel(s)
Equipment Built-In Microwave, Dishwasher, Disposal, Dryer, Icemaker, Oven/Range - Gas, Washer, Stainless Steel Appliances
Fireplace Y
Appliance Built-In Microwave, Dishwasher, Disposal, Dryer, Icemaker, Oven/Range - Gas, Washer, Stainless Steel Appliances
Heat Source Natural Gas
Laundry Dryer In Unit, Washer In Unit, Upper Floor
Exterior
Exterior Feature Patio(s)
Parking Features Garage - Rear Entry
Garage Spaces 2.0
Fence Rear
Water Access N
Accessibility None
Porch Patio(s)
Total Parking Spaces 2
Garage Y
Building
Story 3
Foundation Slab
Sewer Public Sewer
Water Public
Architectural Style Other
Level or Stories 3
Additional Building Above Grade, Below Grade
Structure Type 9'+ Ceilings,Vaulted Ceilings
New Construction N
Schools
Elementary Schools Little River
Middle Schools J. Michael Lunsford
High Schools Freedom
School District Loudoun County Public Schools
Others
Senior Community No
Tax ID 099351809000
Ownership Fee Simple
SqFt Source Assessor
Special Listing Condition Standard
Read Less
Want to know what your home might be worth? Contact us for a FREE valuation!

Our team is ready to help you sell your home for the highest possible price ASAP

Bought with Elizabeth Bish • Compass

GET MORE INFORMATION





