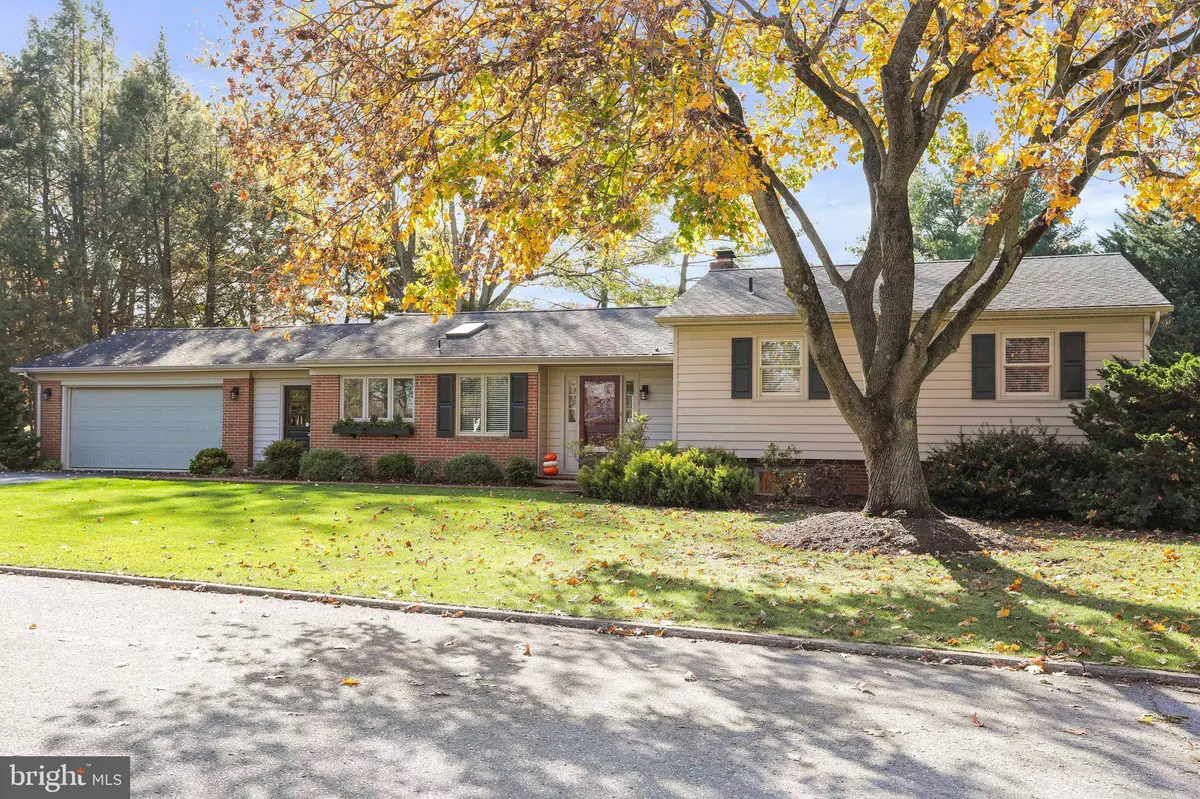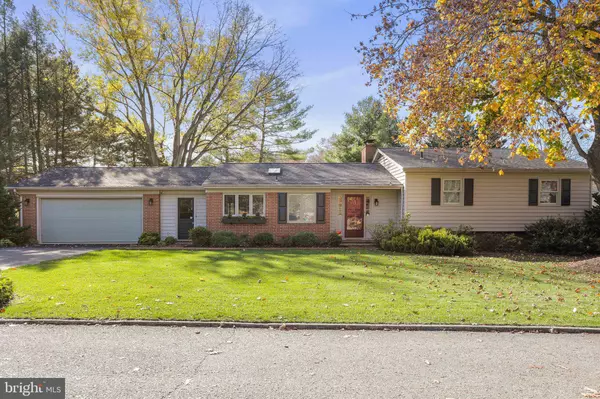$495,000
$499,900
1.0%For more information regarding the value of a property, please contact us for a free consultation.
19613 MEADOWBROOK RD Hagerstown, MD 21742
4 Beds
3 Baths
3,377 SqFt
Key Details
Sold Price $495,000
Property Type Single Family Home
Sub Type Detached
Listing Status Sold
Purchase Type For Sale
Square Footage 3,377 sqft
Price per Sqft $146
Subdivision Spring Valley
MLS Listing ID MDWA2011780
Sold Date 01/27/23
Style Split Level
Bedrooms 4
Full Baths 3
HOA Y/N N
Abv Grd Liv Area 3,377
Originating Board BRIGHT
Year Built 1970
Annual Tax Amount $2,437
Tax Year 2022
Lot Size 0.459 Acres
Acres 0.46
Property Description
Back on the market! Welcome to this gorgeous and inviting split-level house in sought-after Spring Valley! A great place for entertaining, this home offers lots of space with beautiful hardwood flooring throughout, a custom kitchen with island and quartz countertops and stainless appliances. Large dining room and formal living room with wood-burning fireplace. Continuing on the main level you'll find a nice and bright den with French doors. On the upper level you'll find the owner's suite equipped with a full bathroom and tiled shower and floors and a quartz-topped vanity. Two additional bedrooms are located in the upper level, as well as an additional full bathroom with ceramic tile and granite counters. Going down to the first lower level you'll see the fourth bedroom (or office as it's currently used), plus the third full bathroom in the home. This area also includes a large family/media room with wood-burning fireplace and luxury vinyl flooring. Just a few stairs down you'll get to the rec room as well as additional unfinished rooms for storage. If it's outdoor space you desire, it's as lovely as the inside. Mature and manicured landscaping for all seasons surround a natural stone patio on the rear of the home. Back yard is fully-fenced, so no worries about the pets! Other desirable features include a radon mitigation system, and the 2-car garage has a polyurea floor coating for easy clean up! Lots to love here, so schedule your showing now to see as soon as it goes live!
Location
State MD
County Washington
Zoning RS
Rooms
Other Rooms Living Room, Dining Room, Bedroom 2, Bedroom 3, Bedroom 4, Kitchen, Game Room, Family Room, Foyer, Bedroom 1, Laundry, Mud Room, Recreation Room, Storage Room, Bathroom 1, Bathroom 2, Bathroom 3
Basement Rear Entrance
Interior
Interior Features Cedar Closet(s), Ceiling Fan(s), Central Vacuum, Built-Ins, Chair Railings, Crown Moldings, Floor Plan - Traditional, Kitchen - Eat-In, Kitchen - Island, Kitchen - Table Space, Recessed Lighting, Skylight(s), Soaking Tub, Upgraded Countertops, Wood Floors
Hot Water Electric
Heating Heat Pump - Electric BackUp, Radiant
Cooling Ceiling Fan(s), Central A/C
Fireplaces Number 2
Equipment Built-In Microwave, Central Vacuum, Cooktop, Dishwasher, Disposal, Dryer - Electric, Exhaust Fan, Oven - Wall, Refrigerator, Stainless Steel Appliances, Washer, Water Heater
Fireplace Y
Appliance Built-In Microwave, Central Vacuum, Cooktop, Dishwasher, Disposal, Dryer - Electric, Exhaust Fan, Oven - Wall, Refrigerator, Stainless Steel Appliances, Washer, Water Heater
Heat Source Electric
Exterior
Exterior Feature Patio(s)
Garage Garage - Front Entry, Garage Door Opener
Garage Spaces 2.0
Fence Fully
Water Access N
Roof Type Architectural Shingle
Accessibility None
Porch Patio(s)
Attached Garage 2
Total Parking Spaces 2
Garage Y
Building
Lot Description Landscaping
Story 4
Foundation Block
Sewer On Site Septic
Water Public
Architectural Style Split Level
Level or Stories 4
Additional Building Above Grade, Below Grade
New Construction N
Schools
Elementary Schools Paramount
Middle Schools Northern
High Schools North Hagerstown
School District Washington County Public Schools
Others
Pets Allowed Y
Senior Community No
Tax ID 2209003673
Ownership Fee Simple
SqFt Source Assessor
Special Listing Condition Standard
Pets Description No Pet Restrictions
Read Less
Want to know what your home might be worth? Contact us for a FREE valuation!

Our team is ready to help you sell your home for the highest possible price ASAP

Bought with Elizabeth R Shade • Berkshire Hathaway HomeServices Homesale Realty

GET MORE INFORMATION





