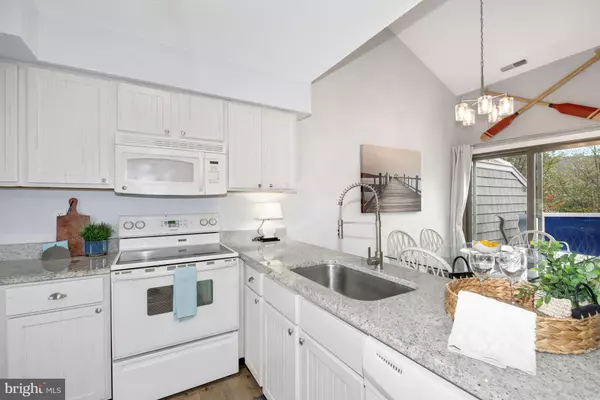$395,000
$400,000
1.3%For more information regarding the value of a property, please contact us for a free consultation.
39770 E SUN DR #126 Fenwick Island, DE 19944
2 Beds
2 Baths
1,047 SqFt
Key Details
Sold Price $395,000
Property Type Condo
Sub Type Condo/Co-op
Listing Status Sold
Purchase Type For Sale
Square Footage 1,047 sqft
Price per Sqft $377
Subdivision East Of The Sun
MLS Listing ID DESU2032042
Sold Date 01/20/23
Style Unit/Flat
Bedrooms 2
Full Baths 2
Condo Fees $1,449/qua
HOA Y/N N
Abv Grd Liv Area 1,047
Originating Board BRIGHT
Year Built 1985
Annual Tax Amount $855
Tax Year 2022
Lot Size 7.590 Acres
Acres 7.59
Lot Dimensions 0.00 x 0.00
Property Description
Stunning interior details, peaceful streams of daylight, and tasteful furnishings are gracefully combined in this single-level condo located in the friendly East of the Sun condominium community. Beautiful driftwood inspired flooring carries throughout the open floor plan complemented by a neutral and airy color palette. Gorgeous kitchen is complete with granite counters, ample counter space, and supplemental breakfast nook. Lovely living room is embellished with shiplap accent wall, high vaulted ceiling, and decorative light fixture creating a relaxing and cozy sanctuary. Open the sliding glass doors to invite in whispering coastal breezes or step out onto the rear deck to enjoy a meal in the warm sun. Sun-kissed dining room is thoughtfully positioned off the living room with its own access to the rear balcony. The primary owner’s suite hosts a walk-in closet and elegant en-suite full bath with granite double sink vanity. Second bedroom and second full bath featuring stall shower, provide the ease of hosting guests. Enjoy this opportunity to live just steps from both the beach and the bay in this sought-after Fenwick Island community providing an impeccably refined coastal lifestyle.
Location
State DE
County Sussex
Area Baltimore Hundred (31001)
Zoning C-1
Direction Northwest
Rooms
Other Rooms Living Room, Dining Room, Primary Bedroom, Bedroom 2, Kitchen, Foyer
Main Level Bedrooms 2
Interior
Interior Features Breakfast Area, Carpet, Ceiling Fan(s), Combination Dining/Living, Dining Area, Entry Level Bedroom, Family Room Off Kitchen, Flat, Floor Plan - Open, Kitchen - Eat-In, Kitchen - Island, Kitchen - Table Space, Recessed Lighting, Stall Shower, Walk-in Closet(s), Window Treatments
Hot Water 60+ Gallon Tank
Heating Central, Heat Pump(s)
Cooling Central A/C, Heat Pump(s)
Flooring Luxury Vinyl Plank
Equipment Built-In Microwave, Dishwasher, Disposal, Dryer, Exhaust Fan, Freezer, Icemaker, Microwave, Oven - Self Cleaning, Oven - Single, Oven/Range - Electric, Refrigerator, Washer, Water Heater
Furnishings Yes
Fireplace N
Window Features Casement
Appliance Built-In Microwave, Dishwasher, Disposal, Dryer, Exhaust Fan, Freezer, Icemaker, Microwave, Oven - Self Cleaning, Oven - Single, Oven/Range - Electric, Refrigerator, Washer, Water Heater
Heat Source Electric
Laundry Has Laundry, Main Floor
Exterior
Exterior Feature Deck(s), Balconies- Multiple
Parking On Site 2
Amenities Available Pool - Outdoor, Tennis Courts, Jog/Walk Path
Waterfront N
Water Access N
Roof Type Shingle
Accessibility Other
Porch Deck(s), Balconies- Multiple
Garage N
Building
Lot Description Landscaping
Story 1
Unit Features Garden 1 - 4 Floors
Sewer Public Sewer
Water Public
Architectural Style Unit/Flat
Level or Stories 1
Additional Building Above Grade, Below Grade
Structure Type Dry Wall
New Construction N
Schools
Elementary Schools Showell
Middle Schools Selbyville
High Schools Indian River
School District Indian River
Others
Pets Allowed Y
Senior Community No
Tax ID 134-23.00-5.00-126
Ownership Fee Simple
SqFt Source Assessor
Security Features Main Entrance Lock,Smoke Detector
Special Listing Condition Standard
Pets Description Dogs OK, Cats OK
Read Less
Want to know what your home might be worth? Contact us for a FREE valuation!

Our team is ready to help you sell your home for the highest possible price ASAP

Bought with Kimberly A Lucido-McCabe • Keller Williams Realty Delmarva

GET MORE INFORMATION





