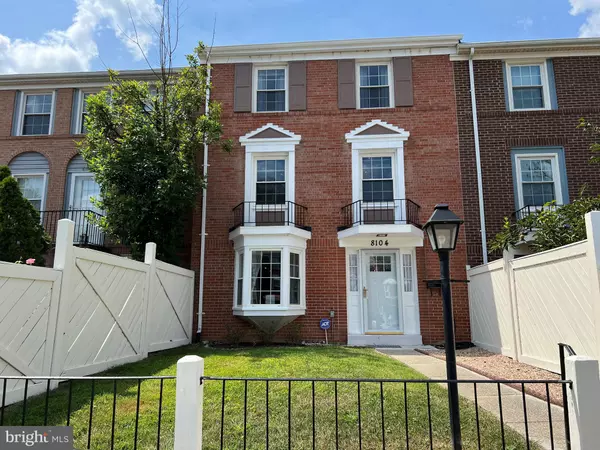$430,000
$440,000
2.3%For more information regarding the value of a property, please contact us for a free consultation.
8104 OAKLAKE CT Alexandria, VA 22309
4 Beds
3 Baths
2,112 SqFt
Key Details
Sold Price $430,000
Property Type Townhouse
Sub Type Interior Row/Townhouse
Listing Status Sold
Purchase Type For Sale
Square Footage 2,112 sqft
Price per Sqft $203
Subdivision Pinewood Lake
MLS Listing ID VAFX2088186
Sold Date 01/20/23
Style Colonial
Bedrooms 4
Full Baths 2
Half Baths 1
HOA Fees $138/mo
HOA Y/N Y
Abv Grd Liv Area 2,112
Originating Board BRIGHT
Year Built 1969
Annual Tax Amount $4,594
Tax Year 2022
Lot Size 2,244 Sqft
Acres 0.05
Property Description
There are so many things to love about this home!
**First – Important, expensive necessities have been replaced, including:
- Roof (Spring 2022)
- A/C (2021)
- Furnace (2021)
- Windows (Replaced for ease of cleaning)
Without having to worry about replacing these big-ticket items, you can focus on personalizing your
new home!
**Second – Size and layout:
- 4 spacious bedrooms
- Bright living areas
- Open floor plan
- Patio
- Flexible space: office/sitting room/living room/playroom
- 2 full bathrooms and a ½ bathroom
**Third – Amenities:
- Community pool
- Playgrounds
- Picnic areas
- Walking paths and lake
**Last but certainly not least – Location, location, location!
- Commuter friendly: near Metro, Old Town Alexandria, the Pentagon, Mount Vernon, the Nation’s
Capital, Fort Belvoir, and Quantico
- Minutes to shopping and great restaurants, too!
Location
State VA
County Fairfax
Zoning 180
Rooms
Other Rooms Dining Room, Primary Bedroom, Sitting Room, Bedroom 2, Bedroom 3, Bedroom 4, Kitchen, Family Room, Utility Room, Bathroom 2, Primary Bathroom
Interior
Interior Features Attic, Ceiling Fan(s), Combination Kitchen/Dining, Dining Area, Family Room Off Kitchen, Primary Bath(s), Window Treatments, Carpet
Hot Water Natural Gas
Heating Forced Air
Cooling Ceiling Fan(s), Central A/C
Flooring Laminate Plank, Carpet, Tile/Brick
Equipment Dishwasher, Disposal, Microwave, Refrigerator, Oven/Range - Gas, Range Hood, Dryer - Front Loading, Washer
Fireplace N
Appliance Dishwasher, Disposal, Microwave, Refrigerator, Oven/Range - Gas, Range Hood, Dryer - Front Loading, Washer
Heat Source Natural Gas
Laundry Main Floor
Exterior
Exterior Feature Patio(s)
Garage Spaces 2.0
Fence Rear
Amenities Available Jog/Walk Path, Lake, Picnic Area, Pool - Outdoor, Tot Lots/Playground, Common Grounds
Water Access N
Roof Type Composite
Accessibility None
Porch Patio(s)
Total Parking Spaces 2
Garage N
Building
Story 3
Foundation Slab
Sewer Public Sewer
Water Public
Architectural Style Colonial
Level or Stories 3
Additional Building Above Grade, Below Grade
Structure Type Dry Wall
New Construction N
Schools
School District Fairfax County Public Schools
Others
Pets Allowed Y
HOA Fee Include Pool(s),Snow Removal,Trash
Senior Community No
Tax ID 1011 06 0060
Ownership Fee Simple
SqFt Source Assessor
Acceptable Financing Conventional, FHA, VA, Cash
Listing Terms Conventional, FHA, VA, Cash
Financing Conventional,FHA,VA,Cash
Special Listing Condition Standard
Pets Allowed Cats OK, Dogs OK
Read Less
Want to know what your home might be worth? Contact us for a FREE valuation!

Our team is ready to help you sell your home for the highest possible price ASAP

Bought with Lorena S Dennehy • Samson Properties

GET MORE INFORMATION





