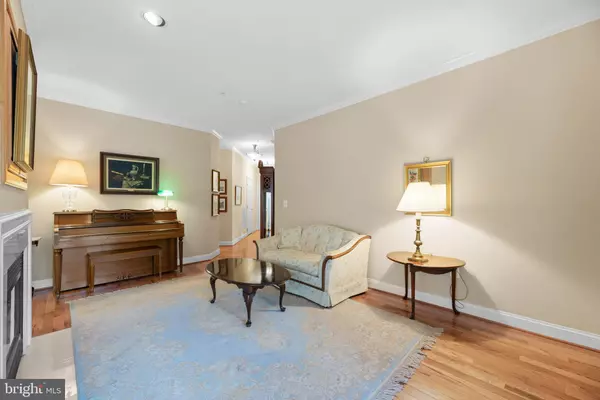$350,000
$349,900
For more information regarding the value of a property, please contact us for a free consultation.
2550 KENSINGTON GDNS #207 Ellicott City, MD 21043
3 Beds
2 Baths
1,800 SqFt
Key Details
Sold Price $350,000
Property Type Condo
Sub Type Condo/Co-op
Listing Status Sold
Purchase Type For Sale
Square Footage 1,800 sqft
Price per Sqft $194
Subdivision Ellicott Hills
MLS Listing ID MDHW2022544
Sold Date 01/20/23
Style Colonial
Bedrooms 3
Full Baths 2
Condo Fees $345/mo
HOA Fees $170/mo
HOA Y/N Y
Abv Grd Liv Area 1,800
Originating Board BRIGHT
Year Built 2004
Annual Tax Amount $4,423
Tax Year 2022
Property Description
Rarely offered 3 bedroom, 2 bathroom 1800 sq ft CORNER UNIT with INCLUDED DETACHED GARAGE and wooded views in the spectacular gated 55+ Enclave at Ellicott Hills. Beautiful hardwood floors throughout the living areas and freshly cleaned rugs in the bedrooms. The inviting living room is complete with cozy gas fireplace and crown molding. Just off the living room is the sunroom with tiled floor and bright picture windows. The large dining room offers treeline views and is finished with chair rail and crown molding. The well-appointed kitchen features an island with gas cooktop, stainless appliances, pantry, and breakfast area, all open to the welcoming family room. The spacious primary suite offers an oversized walk-in closet, second closet, and large primary bathroom with step-in shower and double vanity. Two additional well-sized bedrooms, a second full bath with tub shower, and full sized laundry center all make for easy one-level living and hosting. Surrounded by lush landscaping, peaceful gardens, quiet courtyards, and walking paths, this luxury gated community features an elegant lobby entry with elevator, clubhouse with library and fitness center, in-ground pool, and tennis court. The included, separately-deeded detached garage is just a few steps away and provides convenient covered vehicle parking, or use any of the ample resident and visitor parking. Located in the heart of Ellicott City with easy access to nearby shopping, dining, and entertainment, as well as the boutiques and antiques of nearby Old Ellicott City. Just minutes to 29, 70, 695, and 100. Live the life of ease and comfort that you’ve earned in this roomy, move-in ready, corner condo.
Location
State MD
County Howard
Zoning POR
Rooms
Other Rooms Living Room, Dining Room, Primary Bedroom, Bedroom 2, Bedroom 3, Kitchen, Family Room, Sun/Florida Room, Laundry, Bathroom 2, Primary Bathroom
Main Level Bedrooms 3
Interior
Interior Features Combination Kitchen/Living, Kitchen - Table Space, Family Room Off Kitchen, Kitchen - Eat-In, Upgraded Countertops, Crown Moldings, Window Treatments, Elevator, Entry Level Bedroom, Primary Bath(s), Floor Plan - Traditional, Breakfast Area, Carpet, Ceiling Fan(s), Formal/Separate Dining Room, Kitchen - Island, Recessed Lighting, Tub Shower, Stall Shower, Walk-in Closet(s), Wood Floors
Hot Water Natural Gas
Heating Forced Air
Cooling Central A/C
Flooring Carpet, Hardwood, Ceramic Tile
Fireplaces Number 1
Fireplaces Type Gas/Propane, Fireplace - Glass Doors
Equipment Cooktop, Dishwasher, Disposal, Dryer, Exhaust Fan, Oven - Double, Refrigerator, Washer, Intercom, Oven - Wall, Stainless Steel Appliances, Water Heater
Fireplace Y
Window Features Double Hung,Double Pane
Appliance Cooktop, Dishwasher, Disposal, Dryer, Exhaust Fan, Oven - Double, Refrigerator, Washer, Intercom, Oven - Wall, Stainless Steel Appliances, Water Heater
Heat Source Natural Gas
Laundry Main Floor
Exterior
Parking Features Garage Door Opener
Garage Spaces 1.0
Amenities Available Club House, Common Grounds, Community Center, Elevator, Fitness Center, Gated Community, Pool - Outdoor, Security, Swimming Pool, Tennis Courts
Water Access N
Accessibility Elevator
Total Parking Spaces 1
Garage Y
Building
Story 1
Unit Features Garden 1 - 4 Floors
Sewer Public Sewer
Water Public
Architectural Style Colonial
Level or Stories 1
Additional Building Above Grade, Below Grade
Structure Type Dry Wall
New Construction N
Schools
Elementary Schools Hollifield Station
Middle Schools Patapsco
High Schools Mt. Hebron
School District Howard County Public School System
Others
Pets Allowed Y
HOA Fee Include Common Area Maintenance,Ext Bldg Maint,Lawn Maintenance,Insurance,Pool(s),Reserve Funds,Sewer,Snow Removal,Trash,Water,Security Gate,Management,Road Maintenance,Parking Fee
Senior Community Yes
Age Restriction 55
Tax ID 1402408341
Ownership Condominium
Security Features Intercom,Main Entrance Lock,Sprinkler System - Indoor
Special Listing Condition Standard
Pets Allowed Cats OK, Dogs OK, Number Limit, Size/Weight Restriction
Read Less
Want to know what your home might be worth? Contact us for a FREE valuation!

Our team is ready to help you sell your home for the highest possible price ASAP

Bought with Robert J Chew • Berkshire Hathaway HomeServices PenFed Realty

GET MORE INFORMATION





