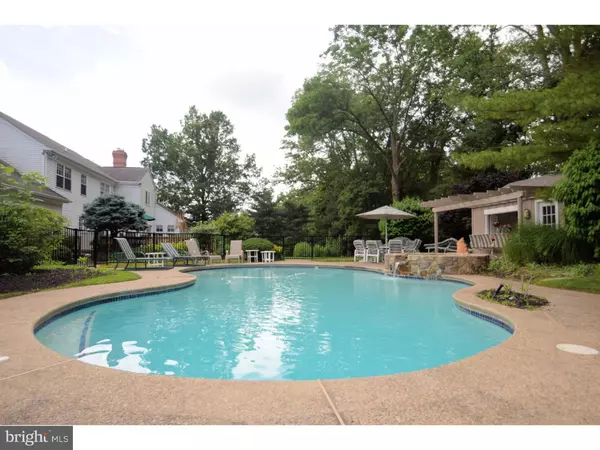$674,000
$699,000
3.6%For more information regarding the value of a property, please contact us for a free consultation.
1045 OAK RIDGE DR Blue Bell, PA 19422
5 Beds
5 Baths
5,419 SqFt
Key Details
Sold Price $674,000
Property Type Single Family Home
Sub Type Detached
Listing Status Sold
Purchase Type For Sale
Square Footage 5,419 sqft
Price per Sqft $124
Subdivision Oak Ridge
MLS Listing ID 1003477059
Sold Date 09/14/16
Style Colonial
Bedrooms 5
Full Baths 4
Half Baths 1
HOA Y/N N
Abv Grd Liv Area 5,419
Originating Board TREND
Year Built 1988
Annual Tax Amount $9,312
Tax Year 2016
Lot Size 0.695 Acres
Acres 0.69
Lot Dimensions 170X177
Property Sub-Type Detached
Property Description
Rare opportunity to own a massive home (nearly 5,500 s.f. w/ 3 story addition) featuring 5 BRs, PLUS additional au pair or in-law suite, in-ground pool/raised hot tub/waterfall plus pool house, 3 living areas on main level, 2 office/study spaces & so much more -- truly an entertainer's paradise -- in established neighborhood in award-winning Wissahickon Schools, priced so you can make it YOUR own! Center hall foyer features grand curved stair w/ cathedral ceiling, LR w/ pocket doors to the left and formal DR to the right, featuring exquisite custom wood built-ins. Large back deck accessible thru kitchen, den, bar area and laundry. Separate family room features wall of windows and wet bar. Study w/ built-in shelving, laundry, powder room & 3 car garage round out 1st floor. Rear stair leads to 2nd floor boasting 19 x 17 Master BR w/ vaulted ceiling, sitting area, walk in closet (that easily houses all your clothes, shoes & other accessories) and en suite bath. 4 additional spacious BRs (1 w/ its own full bath, plus hall bath to share) w/ plenty of closet space. Beautiful backyard offers resort-like living w/ large pool/spa and green space for play. Finished basement (approx. 2873 sf) features large living spaces, workout area and additional BR. See this "diamond in the making" for yourself!
Location
State PA
County Montgomery
Area Whitpain Twp (10666)
Zoning R1
Rooms
Other Rooms Living Room, Dining Room, Primary Bedroom, Bedroom 2, Bedroom 3, Kitchen, Family Room, Bedroom 1, Laundry, Other, Attic
Basement Full
Interior
Interior Features Primary Bath(s), Kitchen - Island, Butlers Pantry, Ceiling Fan(s), Wet/Dry Bar, Kitchen - Eat-In
Hot Water Natural Gas
Heating Gas, Forced Air
Cooling Central A/C
Flooring Fully Carpeted, Vinyl, Stone
Fireplaces Number 1
Fireplaces Type Stone
Equipment Built-In Range, Oven - Self Cleaning, Dishwasher, Built-In Microwave
Fireplace Y
Appliance Built-In Range, Oven - Self Cleaning, Dishwasher, Built-In Microwave
Heat Source Natural Gas
Laundry Main Floor
Exterior
Exterior Feature Deck(s)
Parking Features Garage Door Opener, Oversized
Garage Spaces 6.0
Fence Other
Pool In Ground
Utilities Available Cable TV
Water Access N
Roof Type Pitched,Shingle
Accessibility None
Porch Deck(s)
Attached Garage 3
Total Parking Spaces 6
Garage Y
Building
Lot Description Level, Front Yard, Rear Yard, SideYard(s)
Story 2
Foundation Concrete Perimeter
Sewer Public Sewer
Water Public
Architectural Style Colonial
Level or Stories 2
Additional Building Above Grade
Structure Type Cathedral Ceilings,9'+ Ceilings,High
New Construction N
Schools
School District Wissahickon
Others
Senior Community No
Tax ID 66-00-04940-124
Ownership Fee Simple
Acceptable Financing Conventional
Listing Terms Conventional
Financing Conventional
Read Less
Want to know what your home might be worth? Contact us for a FREE valuation!

Our team is ready to help you sell your home for the highest possible price ASAP

Bought with Lauren H Leithead • Keller Williams Main Line
GET MORE INFORMATION





