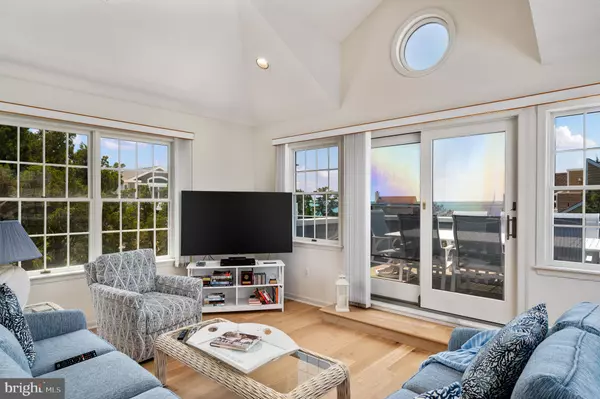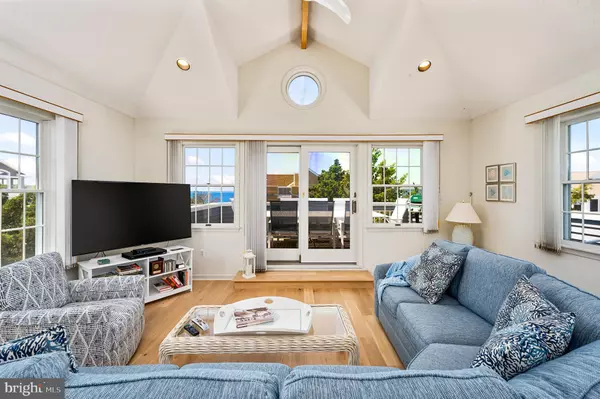$1,695,000
$1,695,000
For more information regarding the value of a property, please contact us for a free consultation.
170-I SEA PINE DRIVE Long Beach Township, NJ 08008
4 Beds
5 Baths
2,690 SqFt
Key Details
Sold Price $1,695,000
Property Type Single Family Home
Sub Type Detached
Listing Status Sold
Purchase Type For Sale
Square Footage 2,690 sqft
Price per Sqft $630
Subdivision Loveladies
MLS Listing ID NJOC2011634
Sold Date 01/13/23
Style Coastal,Contemporary,Reverse
Bedrooms 4
Full Baths 4
Half Baths 1
HOA Y/N N
Abv Grd Liv Area 2,690
Originating Board BRIGHT
Year Built 1992
Annual Tax Amount $10,195
Tax Year 2021
Lot Size 0.265 Acres
Acres 0.27
Lot Dimensions 94.00 x 123.00
Property Description
Located on beautiful Sea Pine Drive in northern Loveladies. Attractive home featuring new wood floors throughout the great room and Francie Milano kitchen with Woodmode cabinets. quartz counters, SubZero French Door refrigerator, Wolf Induction Range, Advantum Microwave and Cove dishwasher, new powder room, new wet bar with icemaker in the family, and more! 4 bedrooms (all en-suite); 4.5 baths; primary suite with private deck, new double vanity, whirlpool, and toilet/shower closet; large family room with wet bar and icemaker, sound system, and large wrap around deck that is set up to be screened in; great room with bay views, cathedral ceilings and wrap around decks; easy access roof top deck with good bay views; the best wood fired pizza oven on LBI; large yard with room for a pool, and more! Deeded sandy beach bay access for launching kayaks and paddle boards. Lifeguarded beach access and tennis at tract 161.
Location
State NJ
County Ocean
Area Long Beach Twp (21518)
Zoning R10
Rooms
Main Level Bedrooms 3
Interior
Interior Features Carpet, Ceiling Fan(s), Combination Kitchen/Dining, Floor Plan - Open, Kitchen - Gourmet, Primary Bath(s), Recessed Lighting, Upgraded Countertops, Wet/Dry Bar, WhirlPool/HotTub, Window Treatments, Wood Floors
Hot Water Natural Gas
Heating Forced Air
Cooling Central A/C
Flooring Ceramic Tile, Wood, Carpet
Equipment Built-In Microwave, Commercial Range, Dishwasher, Disposal, Dryer, Icemaker, Refrigerator, Stainless Steel Appliances, Washer, Water Heater
Furnishings Partially
Fireplace N
Window Features Double Hung
Appliance Built-In Microwave, Commercial Range, Dishwasher, Disposal, Dryer, Icemaker, Refrigerator, Stainless Steel Appliances, Washer, Water Heater
Heat Source Natural Gas
Laundry Main Floor
Exterior
Exterior Feature Balcony, Deck(s), Porch(es), Roof, Wrap Around
Parking Features Garage Door Opener, Inside Access
Garage Spaces 8.0
Water Access N
View Bay
Roof Type Shingle,Fiberglass
Accessibility None
Porch Balcony, Deck(s), Porch(es), Roof, Wrap Around
Attached Garage 2
Total Parking Spaces 8
Garage Y
Building
Story 3
Foundation Pilings
Sewer Public Sewer
Water Public
Architectural Style Coastal, Contemporary, Reverse
Level or Stories 3
Additional Building Above Grade, Below Grade
New Construction N
Others
Senior Community No
Tax ID 18-00020 166-00009
Ownership Fee Simple
SqFt Source Assessor
Special Listing Condition Standard
Read Less
Want to know what your home might be worth? Contact us for a FREE valuation!

Our team is ready to help you sell your home for the highest possible price ASAP

Bought with Dolores Svelling • HCH Real Estate

GET MORE INFORMATION





