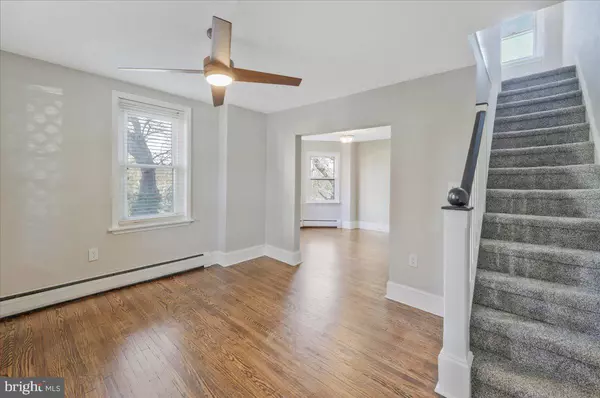$195,000
$190,000
2.6%For more information regarding the value of a property, please contact us for a free consultation.
111 RADNOR ST Clifton Heights, PA 19018
2 Beds
1 Bath
1,072 SqFt
Key Details
Sold Price $195,000
Property Type Single Family Home
Sub Type Twin/Semi-Detached
Listing Status Sold
Purchase Type For Sale
Square Footage 1,072 sqft
Price per Sqft $181
Subdivision None Available
MLS Listing ID PADE2037380
Sold Date 01/13/23
Style Side-by-Side,Traditional
Bedrooms 2
Full Baths 1
HOA Y/N N
Abv Grd Liv Area 1,072
Originating Board BRIGHT
Year Built 1930
Annual Tax Amount $4,061
Tax Year 2021
Lot Size 3,049 Sqft
Acres 0.07
Lot Dimensions 25.00 x 113.00
Property Description
Please email listing agent directly with any questions.
Updated twin home at the end of a very quiet dead-end street. Welcoming front porch leads into a light-filled family room/dining room combo which boasts beautiful refinished hardwood floors and rustic accent wood wall. Continuing towards the back of house you will find the eat-in kitchen with exposed brick backsplash, granite countertops, newer stove, new dishwasher, new refrigerator, and new garbage disposal. A bi-level deck off the breakfast room is a cozy spot for morning coffee. Walking upstairs you will find two very large bedrooms, one on the second floor and one on the third floor, and updated main bathroom with new vanity and toilet. Third floor bedroom is very spacious with custom built-in drawers. Very clean basement that has been sealed and painted with new French drain installed. Large garage with separate electric panel has modern mahogany accent wall, new door and window and can be used as a gym, home office or art studio. New roof in 2016 and new hot water heater in 2017, along with new carpet just installed upstairs. A nice sized fenced backyard rounds out this property that will make a great manageable first home or investment property. Close to major roads, airport, and within walking distance to the train station.
Location
State PA
County Delaware
Area Clifton Heights Boro (10410)
Zoning R-10
Rooms
Basement Full, Outside Entrance, Drainage System, Walkout Level
Interior
Interior Features Carpet, Combination Dining/Living, Dining Area, Kitchen - Eat-In
Hot Water Natural Gas
Heating Hot Water
Cooling None
Flooring Carpet, Hardwood, Tile/Brick
Heat Source Natural Gas
Laundry Lower Floor
Exterior
Exterior Feature Porch(es)
Garage Garage - Front Entry
Garage Spaces 1.0
Waterfront N
Water Access N
Roof Type Pitched,Asphalt
Accessibility None
Porch Porch(es)
Total Parking Spaces 1
Garage Y
Building
Story 3
Foundation Block
Sewer Public Sewer
Water Public
Architectural Style Side-by-Side, Traditional
Level or Stories 3
Additional Building Above Grade, Below Grade
New Construction N
Schools
School District Upper Darby
Others
Pets Allowed Y
Senior Community No
Tax ID 10-00-01652-00
Ownership Fee Simple
SqFt Source Assessor
Acceptable Financing Conventional, Cash, FHA, VA
Horse Property N
Listing Terms Conventional, Cash, FHA, VA
Financing Conventional,Cash,FHA,VA
Special Listing Condition Standard
Pets Description No Pet Restrictions
Read Less
Want to know what your home might be worth? Contact us for a FREE valuation!

Our team is ready to help you sell your home for the highest possible price ASAP

Bought with Michael Stranix • Realty Mark Cityscape-King of Prussia

GET MORE INFORMATION





