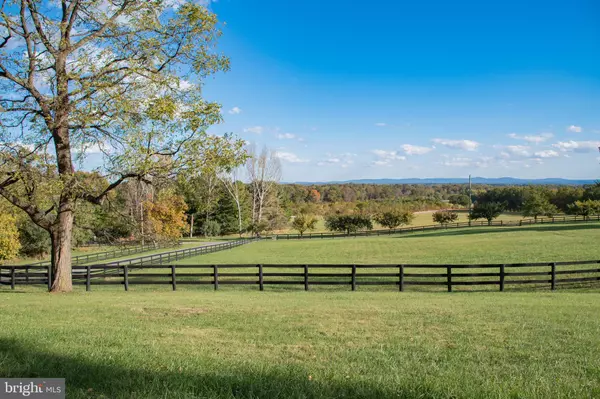$900,000
$925,000
2.7%For more information regarding the value of a property, please contact us for a free consultation.
19781 RIDGESIDE RD Bluemont, VA 20135
4 Beds
3 Baths
2,184 SqFt
Key Details
Sold Price $900,000
Property Type Single Family Home
Sub Type Detached
Listing Status Sold
Purchase Type For Sale
Square Footage 2,184 sqft
Price per Sqft $412
Subdivision Frazer Hl Farmette
MLS Listing ID VALO2039350
Sold Date 01/13/23
Style Colonial
Bedrooms 4
Full Baths 2
Half Baths 1
HOA Y/N N
Abv Grd Liv Area 2,184
Originating Board BRIGHT
Year Built 1997
Annual Tax Amount $5,829
Tax Year 2022
Lot Size 5.000 Acres
Acres 5.0
Property Description
NO HOA, PRIVACY, & MILLION DOLLAR VIEWS!!! This property offers a lovely 4-bedroom home on 5-fenced acres right in the heart of horse country and in the Piedmont Fox Hunt territory. Incredible views cannot be missed while walking out to catch your horse in the front paddock, or playing ball with the kids in the front yard. This charming colonial style home is surrounded by 3-lush green paddocks with black board fencing, a riding ring, two shed row barns totaling 3 to 5-stalls, and a run-in shed. Some interior features include 2-fully-finished levels of living space, beautiful refinished hardwood floors, and fresh paint throughout. An open kitchen area leads into a separate formal dining room, along with a very large formal living room. The family room features a wood-burning fireplace and is a great open space for entertaining. Three large bedrooms are on the upper level with brand new carpet, a hall bathroom, and laundry. In addition, a very spacious primary suite is on the upper level with high ceilings, picture windows, and 2 walk-in closets. Double doors open to a beautiful primary bathroom with double sinks, a standing shower, and a soaking tub. Lots of windows throughout that provide tons of natural light and farm views in every direction! The basement is newly insulated & painted and would make an excellent work shop, playroom, or media room. Some additional outdoor features include a 2-car attached garage, a doll house, a fenced dog yard, and a 2-sided porch with stunning mountain views from both sides! Some updates include new HVAC on the lower level, a new hot water heater, a new well water tank, a water filtration system, a new front walkway, fresh paint on the 3-board fence, smart locks, new light fixtures, a new refrigerator, an island countertop, a new garage door, and new plumbing fixtures throughout. The setting is incredibly tranquil! Make an appointment today, you won't be disappointed!
Location
State VA
County Loudoun
Zoning AR2
Rooms
Other Rooms Living Room, Dining Room, Primary Bedroom, Bedroom 2, Bedroom 3, Kitchen, Family Room, Basement, Bedroom 1, Laundry, Primary Bathroom, Full Bath, Half Bath
Basement Connecting Stairway, Interior Access, Outside Entrance, Poured Concrete, Unfinished
Interior
Interior Features Breakfast Area, Carpet, Ceiling Fan(s), Combination Kitchen/Living, Crown Moldings, Dining Area, Family Room Off Kitchen, Formal/Separate Dining Room, Kitchen - Gourmet, Kitchen - Table Space, Pantry, Stall Shower, Tub Shower, Walk-in Closet(s), Water Treat System, Wood Floors
Hot Water Electric
Heating Central
Cooling Central A/C
Flooring Hardwood, Carpet
Fireplaces Number 1
Fireplaces Type Wood
Equipment Built-In Microwave, Built-In Range, Dishwasher, Disposal, Dryer, Refrigerator, Stainless Steel Appliances, Washer, Water Heater
Fireplace Y
Appliance Built-In Microwave, Built-In Range, Dishwasher, Disposal, Dryer, Refrigerator, Stainless Steel Appliances, Washer, Water Heater
Heat Source Electric
Laundry Upper Floor
Exterior
Exterior Feature Porch(es)
Garage Garage - Side Entry
Garage Spaces 2.0
Fence Board
Waterfront N
Water Access N
View Mountain
Street Surface Gravel
Accessibility None
Porch Porch(es)
Attached Garage 2
Total Parking Spaces 2
Garage Y
Building
Lot Description Backs to Trees, Cleared, Front Yard, Open, Private, Rear Yard, Unrestricted
Story 3
Foundation Concrete Perimeter
Sewer Septic = # of BR
Water Well
Architectural Style Colonial
Level or Stories 3
Additional Building Above Grade, Below Grade
New Construction N
Schools
School District Loudoun County Public Schools
Others
Senior Community No
Tax ID 652368932000
Ownership Fee Simple
SqFt Source Assessor
Horse Property Y
Horse Feature Horses Allowed, Paddock, Riding Ring, Stable(s)
Special Listing Condition Standard
Read Less
Want to know what your home might be worth? Contact us for a FREE valuation!

Our team is ready to help you sell your home for the highest possible price ASAP

Bought with Hannah Won • Pearson Smith Realty, LLC

GET MORE INFORMATION





