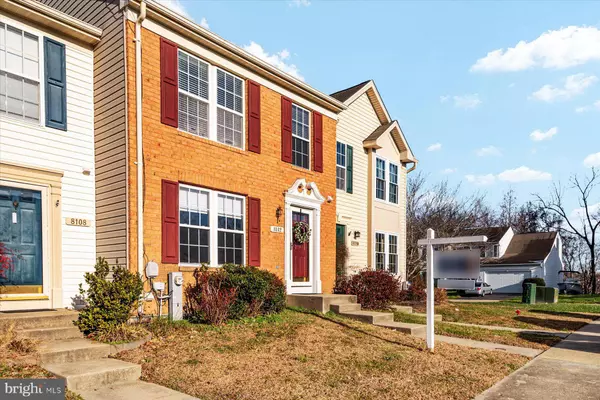$333,500
$327,000
2.0%For more information regarding the value of a property, please contact us for a free consultation.
8112 SILVER FOX WAY Chesapeake Beach, MD 20732
3 Beds
3 Baths
2,136 SqFt
Key Details
Sold Price $333,500
Property Type Townhouse
Sub Type Interior Row/Townhouse
Listing Status Sold
Purchase Type For Sale
Square Footage 2,136 sqft
Price per Sqft $156
Subdivision Richfield Station Village
MLS Listing ID MDCA2009318
Sold Date 01/13/23
Style Colonial
Bedrooms 3
Full Baths 2
Half Baths 1
HOA Fees $60/qua
HOA Y/N Y
Abv Grd Liv Area 1,504
Originating Board BRIGHT
Year Built 2001
Annual Tax Amount $3,199
Tax Year 2022
Lot Size 1,600 Sqft
Acres 0.04
Property Description
Life is better at the beach! Beautiful brick front townhome in Richfield Station 1.5 miles from the beach. This spacious townhome offers a great floor plan with bump outs on all three levels. Bright and sunny with wood floors throughout the main level and new paint. Off the kitchen is a sunroom wrapped in windows making the perfect spot for a home office or quiet retreat. The deck offers the perfect spot for your morning coffee overlooking the green space. Upstairs the large primary suite features soaring ceilings and two walk-in closets. Updated primary suite bathroom has double sinks, a walk-in shower and a garden tub. Two more bedrooms and a full bathroom complete this level. The finished walk-out basement is perfect for entertaining and inclues a laundry room. This community has it all - playgrounds, sidewalks, ball field, tennis and basketball courts. Community events such as the fall festival and movie nights make it a great place to live. Don't forget about the path to the Chesapeake Railway Trail spanning two miles of boardwalks over Fishing Creek. The town of Chesapeake Beach offers a beach, fishing, marina, restaurants and a waterpark! Easy Commute to Joint Bases Andrews, DC and Annapolis. Book your showing today!
Location
State MD
County Calvert
Zoning R-2
Rooms
Other Rooms Living Room, Primary Bedroom, Bedroom 2, Kitchen, Family Room, Breakfast Room, Bedroom 1, Laundry, Other, Utility Room
Basement Connecting Stairway, Interior Access, Improved, Outside Entrance, Walkout Level
Interior
Interior Features Breakfast Area, Combination Kitchen/Dining, Primary Bath(s), Chair Railings, Window Treatments, Wood Floors, Soaking Tub, Stall Shower, Tub Shower, Kitchen - Island, Sprinkler System, Carpet, Built-Ins, Dining Area, Ceiling Fan(s), Family Room Off Kitchen, Floor Plan - Open, Kitchen - Eat-In, Walk-in Closet(s)
Hot Water Electric
Heating Heat Pump(s)
Cooling Central A/C, Ceiling Fan(s)
Flooring Carpet, Ceramic Tile, Wood
Equipment Dishwasher, Disposal, Oven/Range - Electric, Refrigerator, Built-In Microwave, Washer, Dryer
Fireplace N
Window Features Double Pane
Appliance Dishwasher, Disposal, Oven/Range - Electric, Refrigerator, Built-In Microwave, Washer, Dryer
Heat Source Electric
Laundry Basement, Dryer In Unit, Washer In Unit
Exterior
Exterior Feature Deck(s), Patio(s)
Parking On Site 2
Amenities Available Baseball Field, Basketball Courts, Tennis Courts, Tot Lots/Playground
Water Access N
Roof Type Composite,Asphalt
Accessibility Other
Porch Deck(s), Patio(s)
Garage N
Building
Story 3
Foundation Slab
Sewer Public Sewer
Water Public
Architectural Style Colonial
Level or Stories 3
Additional Building Above Grade, Below Grade
Structure Type Dry Wall,Vaulted Ceilings
New Construction N
Schools
Elementary Schools Beach
Middle Schools Windy Hill
High Schools Northern
School District Calvert County Public Schools
Others
Senior Community No
Tax ID 0503174964
Ownership Fee Simple
SqFt Source Assessor
Security Features Smoke Detector,Sprinkler System - Indoor
Special Listing Condition Standard
Read Less
Want to know what your home might be worth? Contact us for a FREE valuation!

Our team is ready to help you sell your home for the highest possible price ASAP

Bought with Samuel J Thomas • EXIT 1 Stop Realty
GET MORE INFORMATION





