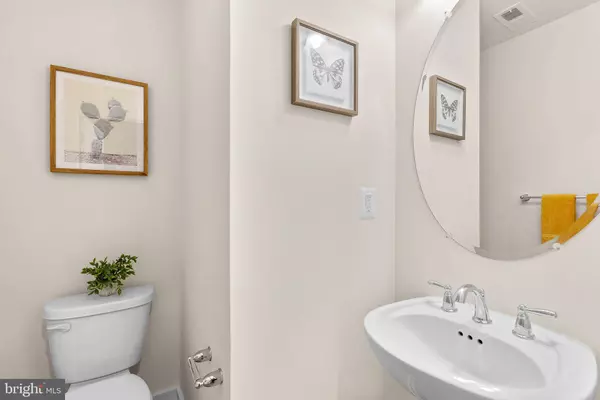$418,000
$419,000
0.2%For more information regarding the value of a property, please contact us for a free consultation.
1441 WHEYFIELD DR Frederick, MD 21701
4 Beds
3 Baths
1,806 SqFt
Key Details
Sold Price $418,000
Property Type Condo
Sub Type Condo/Co-op
Listing Status Sold
Purchase Type For Sale
Square Footage 1,806 sqft
Price per Sqft $231
Subdivision River Place
MLS Listing ID MDFR2028896
Sold Date 01/13/23
Style Contemporary
Bedrooms 4
Full Baths 2
Half Baths 1
Condo Fees $115/mo
HOA Y/N N
Abv Grd Liv Area 1,806
Originating Board BRIGHT
Year Built 2021
Annual Tax Amount $5,562
Tax Year 2022
Lot Dimensions 0.00 x 0.00
Property Sub-Type Condo/Co-op
Property Description
Welcome to this luxurious 4 level modern townhome! This is the perfect place for anyone who wants plenty of space - there are 4 bedrooms and 2.5 bathrooms in total! This home offers many wonderful features such as an office/bedroom on the entry level complete with attached car garage access. Second level with a beautiful kitchen, large island, and stainless steel appliances, this is perfect for cooking up your favorite meals. The dining area provides plenty of space for dinner guests, and you can enjoy the winter night by the modern electric fireplace. The large reverse transom window in the living room provides plenty of natural light and adds a touch of elegance to the home. Upstairs, you'll find two bedrooms and a full bath - perfect for any family size. The top floor is complete with its own private master bedroom and bathroom with dual sink and large shower. From the rooftop terrace that spans the fourth floor, you'll have incredible views. Whether you're entertaining friends or simply taking in a quiet evening alone, this is an ideal spot to relax and recharge. This almost brand new home is just minutes away from all the best shopping, dining, and nightlife that this city has to offer. Come see this amazing home today!
Location
State MD
County Frederick
Zoning R
Rooms
Main Level Bedrooms 1
Interior
Interior Features Entry Level Bedroom, Kitchen - Gourmet, Kitchen - Island, Recessed Lighting, Upgraded Countertops, Walk-in Closet(s), Floor Plan - Open
Hot Water Electric
Heating Central
Cooling Central A/C
Flooring Carpet, Luxury Vinyl Plank, Ceramic Tile
Fireplaces Number 1
Fireplaces Type Electric
Equipment Built-In Microwave, Commercial Range, Dishwasher, Disposal, Dryer, Refrigerator, Stove, Washer, Water Heater
Furnishings No
Fireplace Y
Appliance Built-In Microwave, Commercial Range, Dishwasher, Disposal, Dryer, Refrigerator, Stove, Washer, Water Heater
Heat Source Natural Gas
Laundry Upper Floor
Exterior
Parking Features Garage - Rear Entry, Garage Door Opener
Garage Spaces 1.0
Parking On Site 1
Amenities Available Reserved/Assigned Parking
Water Access N
Roof Type Architectural Shingle
Accessibility None
Attached Garage 1
Total Parking Spaces 1
Garage Y
Building
Story 4
Foundation Slab
Sewer Public Sewer
Water Public
Architectural Style Contemporary
Level or Stories 4
Additional Building Above Grade, Below Grade
Structure Type Dry Wall
New Construction Y
Schools
Elementary Schools Walkersville
Middle Schools Walkersville
High Schools Walkersville
School District Frederick County Public Schools
Others
Pets Allowed N
HOA Fee Include Common Area Maintenance,Snow Removal,Lawn Maintenance,Parking Fee
Senior Community No
Tax ID 1102604016
Ownership Fee Simple
SqFt Source Estimated
Horse Property N
Special Listing Condition Standard
Read Less
Want to know what your home might be worth? Contact us for a FREE valuation!

Our team is ready to help you sell your home for the highest possible price ASAP

Bought with Renee Miller • Redfin Corp
GET MORE INFORMATION





