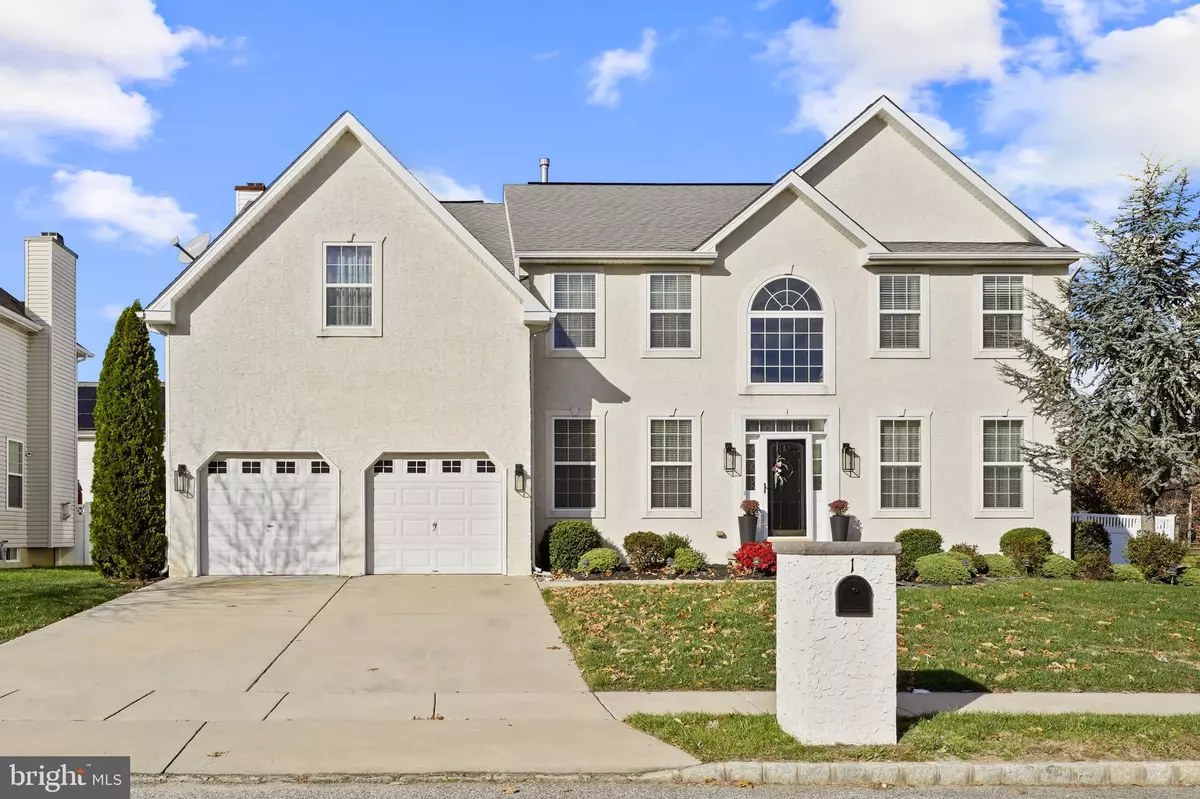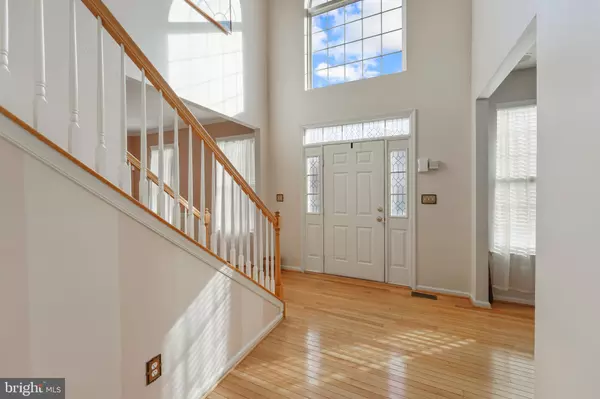$492,000
$440,000
11.8%For more information regarding the value of a property, please contact us for a free consultation.
1 DUCHESS DR Sicklerville, NJ 08081
4 Beds
3 Baths
2,952 SqFt
Key Details
Sold Price $492,000
Property Type Single Family Home
Sub Type Detached
Listing Status Sold
Purchase Type For Sale
Square Footage 2,952 sqft
Price per Sqft $166
Subdivision Wiltons Corner
MLS Listing ID NJCD2037090
Sold Date 01/12/23
Style Colonial
Bedrooms 4
Full Baths 2
Half Baths 1
HOA Fees $45/qua
HOA Y/N Y
Abv Grd Liv Area 2,952
Originating Board BRIGHT
Year Built 2005
Annual Tax Amount $10,040
Tax Year 2022
Lot Size 10,019 Sqft
Acres 0.23
Lot Dimensions 0.00 x 0.00
Property Description
HIGHEST AND FINAL OFFER BY 12PM FRIDAY, NOVEMBER 18, 2022.This is your #1 home at 1 Duchess Dr of Wiltons Corner in Sicklerville. Enter into its impressive two-story foyer filled with natural sunlight. Adjacent is a nice size office/study with plenty of sunlight which surrounds the entire home. Living Room is a good size for entertaining which leads into the Dining Room with crown moldings and chair rails in both rooms. The gourmet kitchen has stainless steel appliances with an enormous island complete with cooktop and so much space for eating or preparing your delightful meals. Besides the island is much more counter space with a double sink, built in microwave and double ovens. Can't run out of counterspace in this home! The Breakfast Room has a vaulted ceiling with recessed lighting and skylights plus windows galore so there is never a lack of sunlight! Next to the kitchen is the Family Room with a gas fireplace and hardwood flooring plus abundance of windows to keep it cheery. There is surround sound capability in the Family Room, with speakers on the NEW deck, front office and Master Bedroom. The upstairs consists of 4 bedrooms that are fully carpeted with the Master Bedroom having walk-in closets, Master Bath with a shower PLUS jacuzzi tub and tiled flooring. There are two extra areas in the Master Bedroom where you can have your own private retreat. The basement is fully finished with a walkout access to the backyard and includes a media room wired for speakers and wall mount for television/viewing screen. Enjoy some cookouts on your deck and the privacy of your backyard from the vinyl fencing. Also armed with a security system. Exterior lighting. Lots of things to do in the community with all the sports amenities, walking and bike paths, swimming pool, Clubhouse and your own Daycare establishment.
Location
State NJ
County Camden
Area Winslow Twp (20436)
Zoning PC-B
Rooms
Other Rooms Living Room, Dining Room, Primary Bedroom, Bedroom 2, Bedroom 3, Bedroom 4, Kitchen, Family Room, Breakfast Room, Office, Media Room
Basement Full, Partially Finished, Outside Entrance, Poured Concrete, Walkout Stairs
Interior
Interior Features Kitchen - Eat-In, Kitchen - Island, Breakfast Area, Built-Ins, Pantry, Formal/Separate Dining Room, Recessed Lighting, Skylight(s), Ceiling Fan(s), Walk-in Closet(s)
Hot Water Natural Gas
Heating Forced Air
Cooling Central A/C
Flooring Wood, Fully Carpeted, Tile/Brick
Fireplaces Number 2
Equipment Cooktop, Oven - Double, Disposal, Stainless Steel Appliances
Fireplace Y
Window Features Energy Efficient
Appliance Cooktop, Oven - Double, Disposal, Stainless Steel Appliances
Heat Source Natural Gas
Laundry Main Floor
Exterior
Parking Features Inside Access, Garage Door Opener
Garage Spaces 2.0
Fence Fully, Vinyl
Amenities Available Swimming Pool, Club House, Basketball Courts, Tennis Courts, Volleyball Courts, Tot Lots/Playground, Day Care
Water Access N
Roof Type Shingle
Accessibility None
Attached Garage 2
Total Parking Spaces 2
Garage Y
Building
Lot Description Corner
Story 2
Foundation Concrete Perimeter
Sewer Public Sewer
Water Public
Architectural Style Colonial
Level or Stories 2
Additional Building Above Grade, Below Grade
New Construction N
Schools
School District Winslow Township Public Schools
Others
Senior Community No
Tax ID 36-00301 06-00006
Ownership Fee Simple
SqFt Source Assessor
Security Features Security System
Acceptable Financing Conventional, FHA 203(b)
Listing Terms Conventional, FHA 203(b)
Financing Conventional,FHA 203(b)
Special Listing Condition Standard
Read Less
Want to know what your home might be worth? Contact us for a FREE valuation!

Our team is ready to help you sell your home for the highest possible price ASAP

Bought with Timothy D. Perry • Vanguard Realty Group Inc

GET MORE INFORMATION





