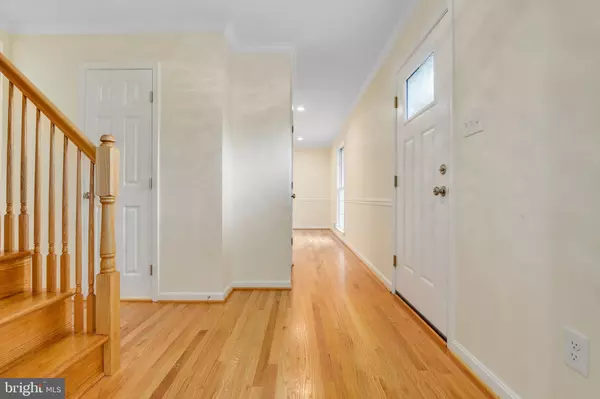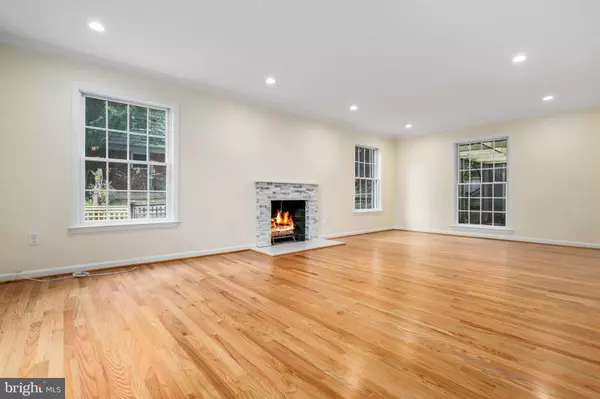$1,012,500
$1,025,000
1.2%For more information regarding the value of a property, please contact us for a free consultation.
1401 KERSEY LN Potomac, MD 20854
4 Beds
4 Baths
3,266 SqFt
Key Details
Sold Price $1,012,500
Property Type Single Family Home
Sub Type Detached
Listing Status Sold
Purchase Type For Sale
Square Footage 3,266 sqft
Price per Sqft $310
Subdivision Potomac Woods
MLS Listing ID MDMC2071570
Sold Date 01/11/23
Style Colonial
Bedrooms 4
Full Baths 3
Half Baths 1
HOA Y/N N
Abv Grd Liv Area 2,766
Originating Board BRIGHT
Year Built 1964
Annual Tax Amount $9,781
Tax Year 2022
Lot Size 9,393 Sqft
Acres 0.22
Property Description
***Welcome Home - We have made a $100,000 price adjustment***Be prepared to be wowed by this fully renovated (2022) spacious center hall colonial located in highly sought-after Potomac Woods. This masterpiece shows like a model home and is the perfect meld of elegance, functionality, and convenience. Gleaming hardwood floors, fresh paint, recessed lighting, crown molding, and marble fireplaces are only some of the notables of this modern delight! Host guests with ease in the bright and sunny formal living room with windows on three sides and a beautiful fireplace. Gather in the formal dining room for special occasions. Enjoy cooking in your stunning gourmet kitchen with new stainless steel appliances, granite counters, and porcelain tile floors. Open to an additional living area with another fireplace, the possibilities are endless for everyday living and entertaining. Ideally situated off this room is access to your backyard oasis reminiscent of an Italian countryside. Flagstone patio with pergola and brick built-in charcoal grill affords amazing outdoor living space with great party flow or simply a quiet spot to relax. Cozy up in the separate breakfast nook off of the kitchen and enjoy morning coffee by the bay window. This space could also be an incredible and functional mudroom with garage access, an adjacent laundry room, wet bar, and closet. Retreat upstairs to your light-filled primary suite. Enter into the separate sitting area which is perfect for an office with two closets, secluded bath, and access to the balcony that runs across the front of your house. Your private quarters continue into a dressing area with double closet and a spacious room with built-in shelves and a cozy fireplace. Three additional bedrooms with ceiling fans and recessed lighting grant tons of space for all. The second full bathroom in the hallway is an additional jaw-dropper. The finished basement with brand-new carpeting is perfect for recreation or additional living space. Boasting a magnificent bathroom, huge unfinished space with washer and dryer hookup and access to the backyard, this space is ideal for private living quarters. Move right in and enjoy fall evenings on one of your three flagstone patios. All new windows (minus primary bedroom), new drywall, flooring, and electrical. One-car garage and driveway parking for at least 3 cars! No HOA. Enjoy Potomac Woods Park's baseball field, basketball and tennis courts, gazebo, grills, benches, picnic tables, parking, playground, and restrooms. Convenient location off of Falls Road grants easy access to I-270, 200 (ICC), and 495. Prime location is just minutes from Potomac Village, Park Potomac, and Rockville Town Square.
Location
State MD
County Montgomery
Zoning R90
Rooms
Basement Partially Finished
Interior
Hot Water Natural Gas
Heating Forced Air
Cooling Central A/C
Fireplaces Number 3
Heat Source Natural Gas
Exterior
Parking Features Garage - Front Entry
Garage Spaces 1.0
Water Access N
Accessibility None
Attached Garage 1
Total Parking Spaces 1
Garage Y
Building
Story 3
Foundation Other
Sewer Public Sewer
Water Public
Architectural Style Colonial
Level or Stories 3
Additional Building Above Grade, Below Grade
New Construction N
Schools
School District Montgomery County Public Schools
Others
Senior Community No
Tax ID 160400189998
Ownership Fee Simple
SqFt Source Assessor
Special Listing Condition Standard
Read Less
Want to know what your home might be worth? Contact us for a FREE valuation!

Our team is ready to help you sell your home for the highest possible price ASAP

Bought with Alison Weaver McDowell • Compass

GET MORE INFORMATION





