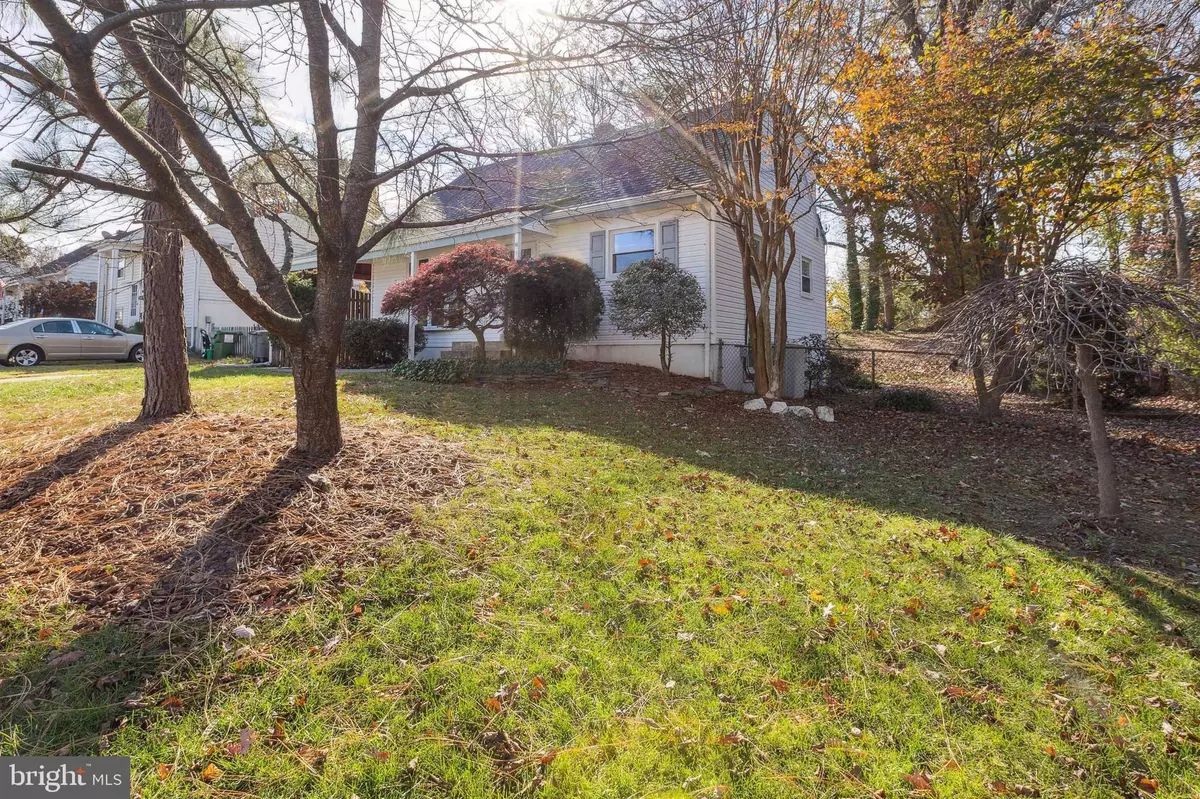$400,000
$399,000
0.3%For more information regarding the value of a property, please contact us for a free consultation.
1609 MARYLAND AVE Woodbridge, VA 22191
4 Beds
3 Baths
2,176 SqFt
Key Details
Sold Price $400,000
Property Type Single Family Home
Sub Type Detached
Listing Status Sold
Purchase Type For Sale
Square Footage 2,176 sqft
Price per Sqft $183
Subdivision Marumsco Woods
MLS Listing ID VAPW2041274
Sold Date 01/06/23
Style Cape Cod
Bedrooms 4
Full Baths 2
Half Baths 1
HOA Y/N N
Abv Grd Liv Area 1,536
Originating Board BRIGHT
Year Built 1964
Annual Tax Amount $4,447
Tax Year 2022
Lot Size 10,010 Sqft
Acres 0.23
Property Description
Welcome to an original family-owned and modified Cape Cod that provides expanded living for all. Strength in construction and full of charm, it’s exactly the place to create new beginnings. Original hardwood floors - never touched - beneath carpet on two levels. The full length covered front door and spacious living room is optimal for welcoming friends plus the attached carport gives access to the side door entry leading directly to the kitchen with upgraded maple cabinetry, pull out drawers, stainless steel appliances and gas cooking. Meals are a breeze from this dining area which will easily handle the largest table and is open to the family room with wood burning fireplace and built ins. You’re going to love this DR/FR addition - built to provide an expansive flow. There are four large bedrooms and bathrooms on every level. Access the fenced back yard and patio from both the family room and the lower-level recreation room. Do you need storage space? Check out the huge utility room and numerous closets with sturdy built-ins. The workshop is ideal for any creative hobbyist. Come with an eye to create. * Located within 1 mile to commuter bus, 2 miles to medical facility and I-95, 3 miles to Potomac Mills quick access for the most convenient lifestyle.
Location
State VA
County Prince William
Zoning R4
Direction Northeast
Rooms
Other Rooms Living Room, Dining Room, Bedroom 2, Bedroom 3, Bedroom 4, Kitchen, Family Room, Bedroom 1, Recreation Room, Utility Room, Workshop, Bathroom 1, Bathroom 2, Half Bath
Basement Daylight, Partial, Rear Entrance, Shelving, Walkout Stairs, Workshop
Main Level Bedrooms 2
Interior
Interior Features Built-Ins, Carpet, Ceiling Fan(s), Dining Area, Entry Level Bedroom, Family Room Off Kitchen, Floor Plan - Traditional, Kitchen - Table Space, Stall Shower, Tub Shower
Hot Water Natural Gas
Heating Baseboard - Electric, Zoned, Baseboard - Hot Water
Cooling Central A/C
Flooring Carpet, Ceramic Tile, Vinyl
Fireplaces Number 1
Fireplaces Type Fireplace - Glass Doors, Mantel(s), Screen
Equipment Built-In Microwave, Dishwasher, Disposal, Exhaust Fan, Oven/Range - Gas, Range Hood, Refrigerator, Stainless Steel Appliances, Washer/Dryer Hookups Only, Water Heater
Fireplace Y
Window Features Double Hung,Screens,Storm,Bay/Bow
Appliance Built-In Microwave, Dishwasher, Disposal, Exhaust Fan, Oven/Range - Gas, Range Hood, Refrigerator, Stainless Steel Appliances, Washer/Dryer Hookups Only, Water Heater
Heat Source Electric, Natural Gas
Laundry Hookup, Lower Floor
Exterior
Exterior Feature Patio(s), Porch(es)
Garage Spaces 3.0
Fence Chain Link
Water Access N
View Garden/Lawn, Street, Trees/Woods
Roof Type Asphalt
Street Surface Black Top
Accessibility None
Porch Patio(s), Porch(es)
Total Parking Spaces 3
Garage N
Building
Story 3
Foundation Slab
Sewer Public Sewer
Water Public
Architectural Style Cape Cod
Level or Stories 3
Additional Building Above Grade, Below Grade
Structure Type Dry Wall
New Construction N
Schools
Elementary Schools Featherstone
Middle Schools Rippon
High Schools Freedom
School District Prince William County Public Schools
Others
Senior Community No
Tax ID 8391-53-6694
Ownership Fee Simple
SqFt Source Assessor
Acceptable Financing Cash, Conventional, FHA, VA
Listing Terms Cash, Conventional, FHA, VA
Financing Cash,Conventional,FHA,VA
Special Listing Condition Standard
Read Less
Want to know what your home might be worth? Contact us for a FREE valuation!

Our team is ready to help you sell your home for the highest possible price ASAP

Bought with Jose A Aparicio Paz • Fairfax Realty Select

GET MORE INFORMATION





