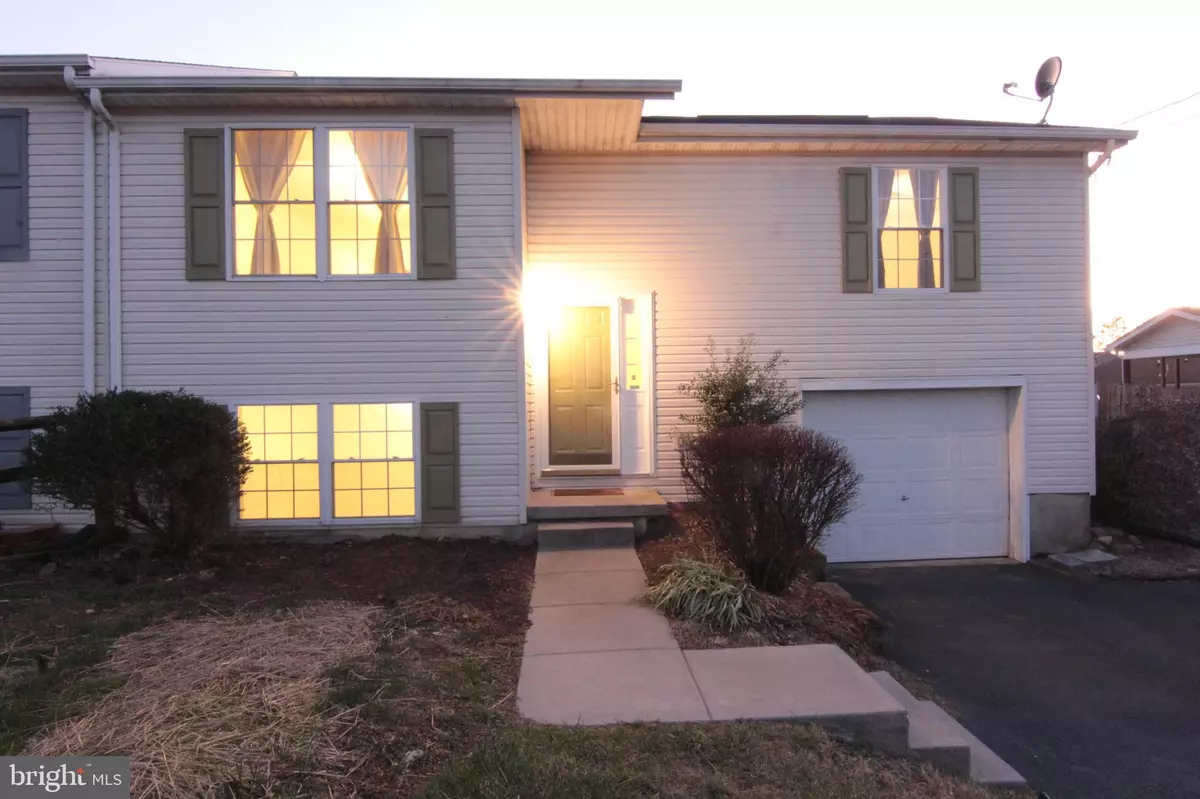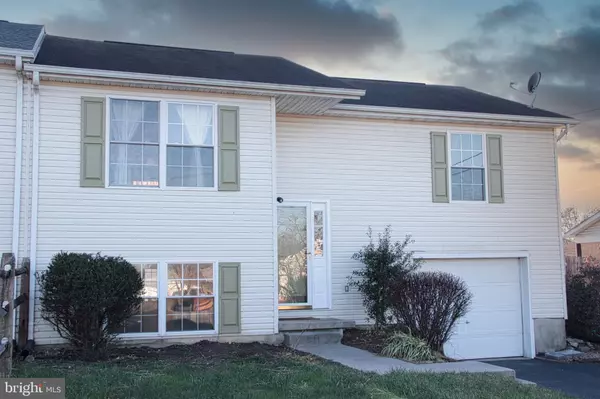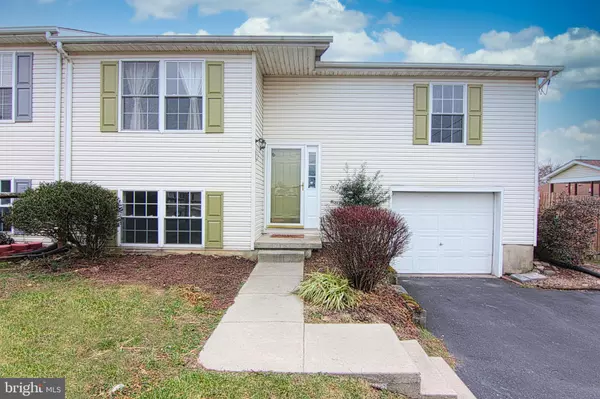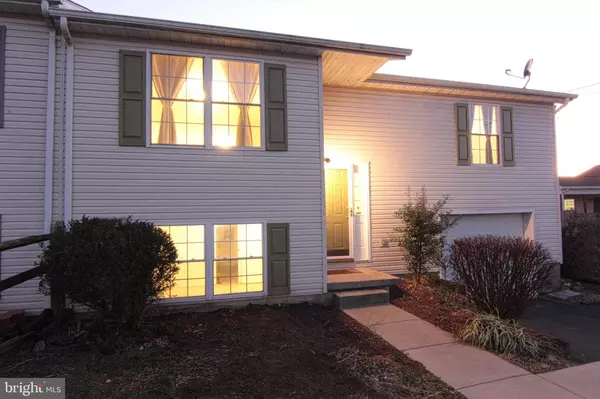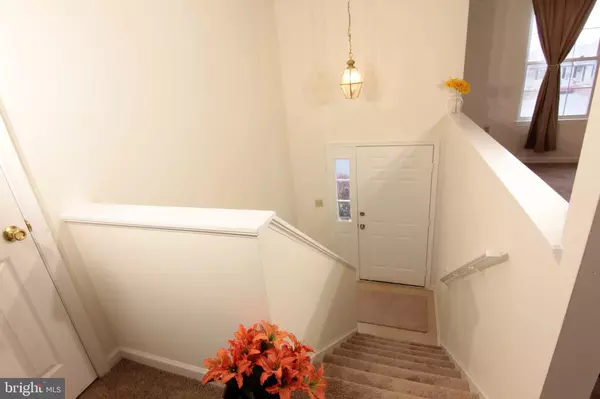$215,000
$205,000
4.9%For more information regarding the value of a property, please contact us for a free consultation.
26 SQUIRE CIR Inwood, WV 25428
3 Beds
2 Baths
2,392 SqFt
Key Details
Sold Price $215,000
Property Type Single Family Home
Sub Type Twin/Semi-Detached
Listing Status Sold
Purchase Type For Sale
Square Footage 2,392 sqft
Price per Sqft $89
Subdivision Idyllwood
MLS Listing ID WVBE2004754
Sold Date 01/28/22
Style Bi-level
Bedrooms 3
Full Baths 2
HOA Fees $8/ann
HOA Y/N Y
Abv Grd Liv Area 1,712
Originating Board BRIGHT
Year Built 1998
Annual Tax Amount $1,797
Tax Year 2021
Property Description
Absolutely adorable open and spacious unit within easy driving distance to Route 11 and I 81. Freshly painted throughout with new carpet on upper level, this home is ready to move into, the main level includes a large living room open to the dining/ kitchen. Both bedrooms on the main level are spacious with nice sized closets and ceiling fans with lights. Lower level of this split level unit, includes a family room, bedroom, full bath . Nice rear deck and fenced yard. all measurements and square footage are estimated based on public records
Location
State WV
County Berkeley
Zoning 101
Rooms
Other Rooms Living Room, Bedroom 2, Bedroom 3, Kitchen, Family Room, Bedroom 1, Bathroom 1, Bathroom 2
Basement Full
Main Level Bedrooms 2
Interior
Hot Water Electric
Heating Heat Pump(s)
Cooling Central A/C
Flooring Carpet, Concrete, Vinyl
Heat Source Electric
Exterior
Parking Features Garage - Front Entry, Garage Door Opener, Inside Access
Garage Spaces 1.0
Water Access N
Accessibility Other
Attached Garage 1
Total Parking Spaces 1
Garage Y
Building
Story 2
Foundation Slab
Sewer Public Sewer
Water Public
Architectural Style Bi-level
Level or Stories 2
Additional Building Above Grade, Below Grade
New Construction N
Schools
School District Berkeley County Schools
Others
Senior Community No
Tax ID 01 21A004400000000
Ownership Fee Simple
SqFt Source Assessor
Horse Property N
Special Listing Condition Standard
Read Less
Want to know what your home might be worth? Contact us for a FREE valuation!

Our team is ready to help you sell your home for the highest possible price ASAP

Bought with Sara E Duncan • RE/MAX 1st Realty

GET MORE INFORMATION

