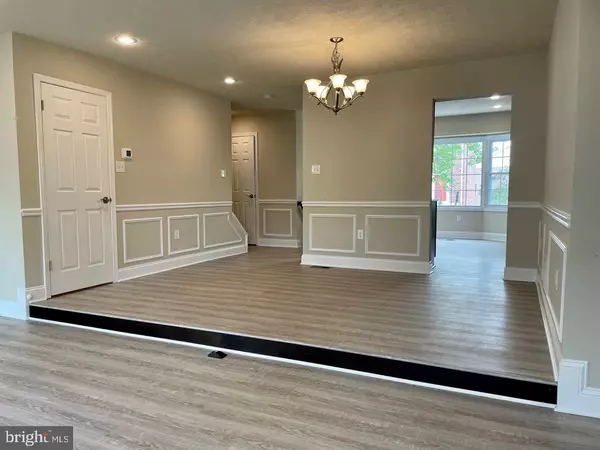$380,000
$380,000
For more information regarding the value of a property, please contact us for a free consultation.
11540 COSCA PARK PL Clinton, MD 20735
3 Beds
4 Baths
1,360 SqFt
Key Details
Sold Price $380,000
Property Type Townhouse
Sub Type Interior Row/Townhouse
Listing Status Sold
Purchase Type For Sale
Square Footage 1,360 sqft
Price per Sqft $279
Subdivision Boniwood Plat 2
MLS Listing ID MDPG2042234
Sold Date 01/04/23
Style Colonial
Bedrooms 3
Full Baths 2
Half Baths 2
HOA Fees $60/qua
HOA Y/N Y
Abv Grd Liv Area 1,360
Originating Board BRIGHT
Year Built 1989
Annual Tax Amount $4,276
Tax Year 2022
Lot Size 1,400 Sqft
Acres 0.03
Property Sub-Type Interior Row/Townhouse
Property Description
Looking for your move-in ready townhome, well you have found it! Come tour this beautiful brick front colonial townhome featuring 3 bedrooms and 2 full bathrooms and 2 half bathrooms. This home features an integral garage with a private driveway for parking your car(s) and two parking permits, you deserve the security of a garage and a private driveway. This home features all the upgraded qualities you were expecting and more. As you walked into this home, the foyer entryway boosts gorgeous luxury vinyl flooring that leads into a staircase with coffee stained risers and painted treads with a carpet runner, the kitchen/breakfast room presents a bay window, new coffee stain kitchen cabinets with granite countertops and new stainless steel appliances. The first floor has wide base designer trim with a designer trim package in the dining room. Recess lighting in the kitchen, hallway and the step down family room. The entire first floor also boast luxury vinyl flooring. The upper level has the master bedroom with two secondary bedrooms plus 2 full baths. The upper level baths have new ceramic flooring, new tub and shower bases with new ceramic walls, the vanity's are coffee stained with new tops and designer faucets. The basement features a rec-room with recessed lights and a fireplace. Some of the other important items are new windows, slider and front door, new outdoor AC unit with a new indoor AC Coil, New Hot Water Heater. This location is close to shopping, restaurants, Andrews AFB, and the beltway. Please take off shoe or wear protective foot coverings when entering into townhome. Don't miss out!
Location
State MD
County Prince Georges
Zoning LCD
Rooms
Other Rooms Living Room, Dining Room, Bedroom 2, Bedroom 3, Kitchen, Foyer, Bedroom 1, Bathroom 1
Basement Fully Finished, Garage Access, Outside Entrance, Rear Entrance, Rough Bath Plumb, Sump Pump, Walkout Stairs
Interior
Interior Features Attic, Breakfast Area, Carpet, Ceiling Fan(s), Chair Railings, Dining Area, Formal/Separate Dining Room, Kitchen - Eat-In, Kitchenette, Recessed Lighting, Skylight(s), Upgraded Countertops, Wainscotting
Hot Water Natural Gas
Heating Forced Air
Cooling Attic Fan, Ceiling Fan(s), Central A/C, Programmable Thermostat
Flooring Carpet, Ceramic Tile, Laminated
Fireplaces Number 1
Fireplaces Type Brick
Equipment Built-In Microwave, Dishwasher, Disposal, Oven/Range - Gas, Refrigerator, Stainless Steel Appliances, Water Heater
Fireplace Y
Window Features Double Pane,Energy Efficient,Low-E
Appliance Built-In Microwave, Dishwasher, Disposal, Oven/Range - Gas, Refrigerator, Stainless Steel Appliances, Water Heater
Heat Source Natural Gas
Laundry Basement, Hookup
Exterior
Exterior Feature Deck(s)
Parking Features Basement Garage, Garage - Front Entry, Garage Door Opener, Inside Access
Garage Spaces 1.0
Parking On Site 1
Utilities Available Cable TV, Natural Gas Available, Phone Available, Sewer Available, Water Available
Water Access N
View Street, Trees/Woods
Roof Type Asphalt
Street Surface Paved
Accessibility None
Porch Deck(s)
Road Frontage Public
Attached Garage 1
Total Parking Spaces 1
Garage Y
Building
Story 3
Foundation Slab
Sewer Public Sewer
Water Public
Architectural Style Colonial
Level or Stories 3
Additional Building Above Grade, Below Grade
Structure Type Dry Wall
New Construction N
Schools
School District Prince George'S County Public Schools
Others
HOA Fee Include Common Area Maintenance,Other
Senior Community No
Tax ID 17090899823
Ownership Fee Simple
SqFt Source Assessor
Security Features Carbon Monoxide Detector(s),Smoke Detector
Acceptable Financing Cash, Conventional, FHA, VA, Other
Listing Terms Cash, Conventional, FHA, VA, Other
Financing Cash,Conventional,FHA,VA,Other
Special Listing Condition Standard
Read Less
Want to know what your home might be worth? Contact us for a FREE valuation!

Our team is ready to help you sell your home for the highest possible price ASAP

Bought with TERENCE S KING • Vylla Home
GET MORE INFORMATION





