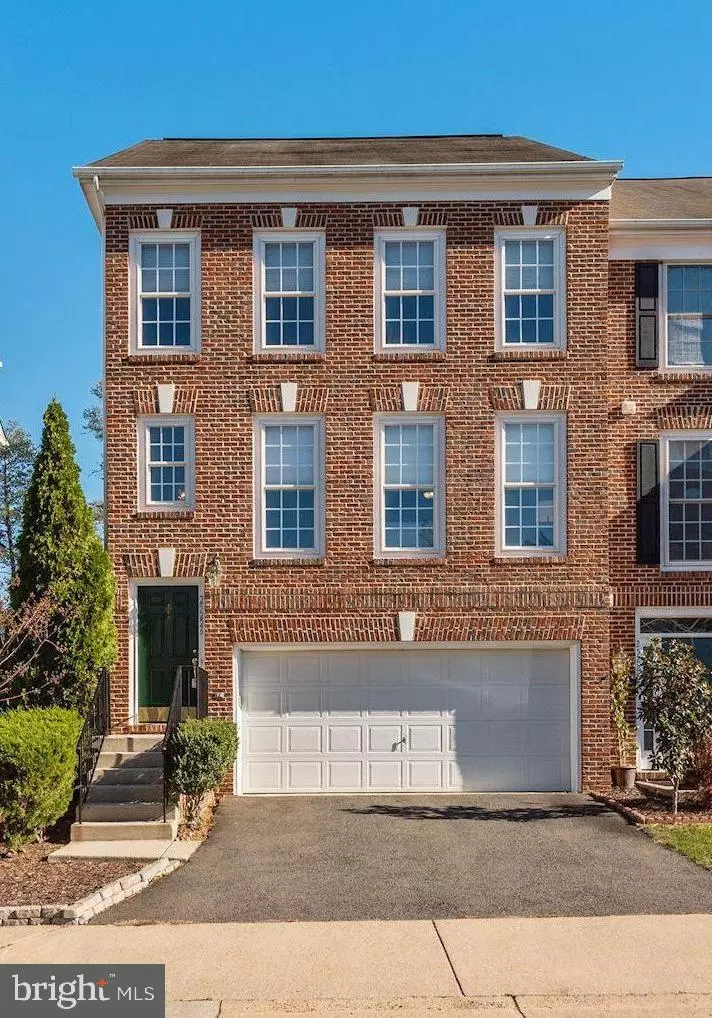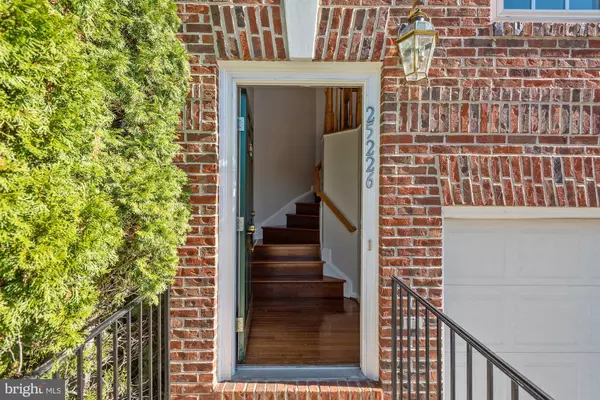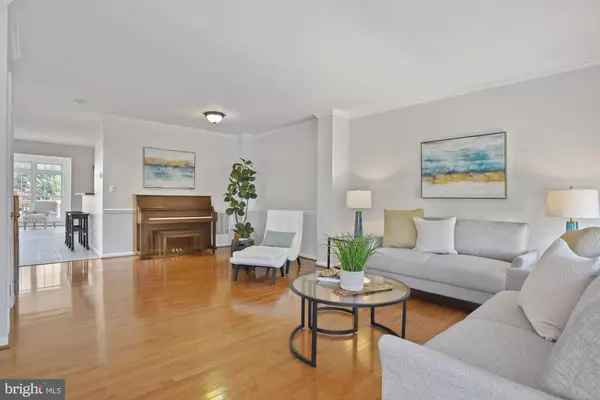$615,000
$625,000
1.6%For more information regarding the value of a property, please contact us for a free consultation.
25226 DUNVEGAN SQ Chantilly, VA 20152
3 Beds
3 Baths
2,589 SqFt
Key Details
Sold Price $615,000
Property Type Townhouse
Sub Type End of Row/Townhouse
Listing Status Sold
Purchase Type For Sale
Square Footage 2,589 sqft
Price per Sqft $237
Subdivision South Riding
MLS Listing ID VALO2037276
Sold Date 01/04/23
Style Other
Bedrooms 3
Full Baths 2
Half Baths 1
HOA Fees $95/mo
HOA Y/N Y
Abv Grd Liv Area 2,589
Originating Board BRIGHT
Year Built 2000
Annual Tax Amount $4,926
Tax Year 2022
Lot Size 3,049 Sqft
Acres 0.07
Property Description
Located in a beautiful, treed enclave in the much desirable SOUTH RIDING, this three-level brick front end unit townhome with bump outs on ALL three levels is sunlit and spacious. Fabulous privacy in that this beautiful home does not back to other townhomes, but to trees. *** Hardwoods on main level, a light and bright kitchen with white cabinets, new brushed-chrome appliances, a large eating area, and a flexible bump out as a second Family Room or Eating Area.*** Walk-out to brand new Trex deck overlooking a treed very private back yard.*** The home backs to trees, not other homes, for wonderful privacy.***
Convenient Washer and dryer on Upper Level.***
Double sink vanities in Owners and Guests Bathrooms***
Fireplace on walk-out Lower Level.*** Lower Level is plumbed for third full bathroom. ***Walk to Playground.***
Fresh Paint & Carpet completes this move-in ready beauty.
Location
State VA
County Loudoun
Zoning R16
Rooms
Basement Daylight, Full, Connecting Stairway, Fully Finished, Outside Entrance, Rear Entrance, Walkout Level
Interior
Interior Features Breakfast Area, Ceiling Fan(s), Dining Area, Family Room Off Kitchen, Floor Plan - Open, Kitchen - Eat-In, Kitchen - Gourmet, Kitchen - Table Space, Soaking Tub, Stall Shower, Walk-in Closet(s), Wood Floors
Hot Water Natural Gas
Heating Forced Air
Cooling Ceiling Fan(s), Central A/C
Flooring Carpet, Hardwood
Fireplaces Number 1
Fireplaces Type Gas/Propane, Fireplace - Glass Doors
Equipment Built-In Microwave, Built-In Range, Dishwasher, Disposal, Dryer, Exhaust Fan, Oven/Range - Gas, Refrigerator, Washer, Water Heater
Fireplace Y
Appliance Built-In Microwave, Built-In Range, Dishwasher, Disposal, Dryer, Exhaust Fan, Oven/Range - Gas, Refrigerator, Washer, Water Heater
Heat Source Natural Gas
Exterior
Parking Features Garage - Front Entry, Garage Door Opener
Garage Spaces 2.0
Water Access N
View Garden/Lawn, Trees/Woods
Accessibility None
Attached Garage 2
Total Parking Spaces 2
Garage Y
Building
Story 3
Foundation Brick/Mortar
Sewer Public Sewer
Water Public
Architectural Style Other
Level or Stories 3
Additional Building Above Grade, Below Grade
New Construction N
Schools
Elementary Schools Hutchison Farm
Middle Schools J. Michael Lunsford
High Schools Freedom
School District Loudoun County Public Schools
Others
HOA Fee Include Common Area Maintenance,Management,Road Maintenance,Taxes
Senior Community No
Tax ID 128480161000
Ownership Fee Simple
SqFt Source Assessor
Special Listing Condition Standard
Read Less
Want to know what your home might be worth? Contact us for a FREE valuation!

Our team is ready to help you sell your home for the highest possible price ASAP

Bought with MITVA K NANAVATY • Realty2U Inc.

GET MORE INFORMATION





