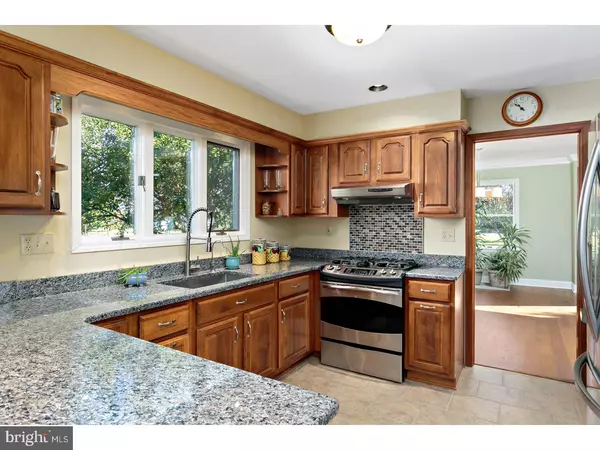$441,500
$459,900
4.0%For more information regarding the value of a property, please contact us for a free consultation.
10 FENIMORE RD Lumberton, NJ 08048
4 Beds
3 Baths
2,744 SqFt
Key Details
Sold Price $441,500
Property Type Single Family Home
Sub Type Detached
Listing Status Sold
Purchase Type For Sale
Square Footage 2,744 sqft
Price per Sqft $160
Subdivision Marriott Farms
MLS Listing ID 1003285811
Sold Date 06/27/18
Style Farmhouse/National Folk,Traditional
Bedrooms 4
Full Baths 2
Half Baths 1
HOA Y/N N
Abv Grd Liv Area 2,744
Originating Board TREND
Year Built 1987
Annual Tax Amount $9,448
Tax Year 2017
Lot Size 2.020 Acres
Acres 2.02
Lot Dimensions NA
Property Description
WOW! 1st time offered! Beautiful custom built 4 bedroom home situated on a private 2 acre lot. Amazing wrap around front porch invites you in to this very updated turnkey home. Entry foyer with hardwood floors, new banister w/square balusters and post, new french doors leading into the oversized living room with windows looking across the picturesque front yard to open green space. Large upgraded eat in kitchen with tile flooring, custom HICKORY cabinets, granite countertops, stainless steel appliances, and sliding glass doors to the deck. Separate dining room. Family room with hardwood floors, marble gas fireplace with wood mantel, and an additional sliding glass door to the deck. Laundry room/mud room has utility sink and side separate entrance to the driveway area. 1st floor powder room. Upstairs there are 3 bedrooms with hall bath plus a formal master bedroom with ensuite. Newer carpets throughout. Attic staircase in one of the bedrooms leads to finished 3rd floor bonus room for possible bedroom or teen space. Finished basement with neutral carpet and plenty of storage space. New lifetime warranty roof shingles. If you are looking for a 2 acre peaceful piece of property, be sure to add this wonderful home to your list!
Location
State NJ
County Burlington
Area Lumberton Twp (20317)
Zoning RA
Rooms
Other Rooms Living Room, Dining Room, Primary Bedroom, Bedroom 2, Bedroom 3, Kitchen, Family Room, Bedroom 1, Laundry, Other, Attic
Basement Full
Interior
Interior Features Primary Bath(s), Kitchen - Island, Butlers Pantry, Ceiling Fan(s), Central Vacuum, Water Treat System, Kitchen - Eat-In
Hot Water Natural Gas
Heating Gas, Forced Air
Cooling Central A/C
Flooring Wood, Fully Carpeted, Tile/Brick
Fireplaces Number 1
Fireplaces Type Marble, Gas/Propane
Equipment Built-In Range, Oven - Self Cleaning, Dishwasher
Fireplace Y
Appliance Built-In Range, Oven - Self Cleaning, Dishwasher
Heat Source Natural Gas
Laundry Main Floor
Exterior
Exterior Feature Deck(s), Porch(es)
Garage Spaces 5.0
Pool Above Ground
Utilities Available Cable TV
Water Access N
Roof Type Pitched,Shingle
Accessibility None
Porch Deck(s), Porch(es)
Attached Garage 2
Total Parking Spaces 5
Garage Y
Building
Lot Description Level, Front Yard, Rear Yard, SideYard(s)
Story 2
Foundation Brick/Mortar
Sewer On Site Septic
Water Well
Architectural Style Farmhouse/National Folk, Traditional
Level or Stories 2
Additional Building Above Grade, Shed
New Construction N
Schools
Middle Schools Lumberton
School District Lumberton Township Public Schools
Others
Senior Community No
Tax ID 17-00034 01-00004
Ownership Fee Simple
Acceptable Financing Conventional, VA, FHA 203(b)
Listing Terms Conventional, VA, FHA 203(b)
Financing Conventional,VA,FHA 203(b)
Read Less
Want to know what your home might be worth? Contact us for a FREE valuation!

Our team is ready to help you sell your home for the highest possible price ASAP

Bought with Linda M Wilhelm • BHHS Fox & Roach-Medford
GET MORE INFORMATION





