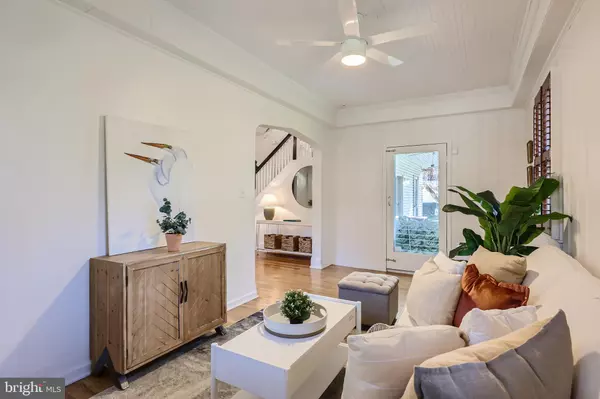$639,000
$639,000
For more information regarding the value of a property, please contact us for a free consultation.
2111 CARTERDALE RD Baltimore, MD 21209
5 Beds
3 Baths
2,750 SqFt
Key Details
Sold Price $639,000
Property Type Single Family Home
Sub Type Detached
Listing Status Sold
Purchase Type For Sale
Square Footage 2,750 sqft
Price per Sqft $232
Subdivision Mount Washington
MLS Listing ID MDBA2065784
Sold Date 01/04/23
Style Traditional
Bedrooms 5
Full Baths 3
HOA Y/N N
Abv Grd Liv Area 2,750
Originating Board BRIGHT
Year Built 1930
Annual Tax Amount $8,069
Tax Year 2022
Lot Size 0.272 Acres
Acres 0.27
Property Description
FALL in love with this classic Mt Washington treasure. This home sits on a fabulous corner lot in the heart of the neighborhood and is oozing with curb appeal. Enter 2111 Carterdale and step into the extra large foyer that provides a grand yet warm welcome for family and friends. Great flow as you move from room to room. The large family room provides access to the covered side porch and spacious fenced yard with an inground pool. Sit by the wood burning fireplace in the classic living room or serve a delicious meal in the beautiful dining room. Other rooms on the main level include a front office with large window and wonderful light and bonus room for flexible use. The kitchen has been updated with new cabinets and stainless appliances and also opens up to the large side deck that overlooks a small fishpond and luscious back yard. So many updates! Brand new roof, new windows and new central air conditioning are just a few of the splurges in this home. There are 4 bedrooms and full bath on the second floor and a great third floor bedroom perfect for an office or teenager get-away! You can go out on the 2nd floor deck from one of the bedrooms. Perfect for star gazing evenings! Another bonus .... a one car detached garage! Right in front of the house is a circular driveway. Walk to Mt Washington Village , Whole Foods, Starbucks etc and grab a Taharka ice cream for the walk back up the hill! Need to commute downtown? A short walk to the Light Rail and the Hopkins Shuttle. This special home is awaiting it's next owner!
--
Location
State MD
County Baltimore City
Zoning R-1-E
Rooms
Other Rooms Living Room, Dining Room, Bedroom 4, Bedroom 5, Kitchen, Family Room, Den, Foyer, Office, Bathroom 1, Bathroom 2, Bathroom 3
Basement Partial
Interior
Interior Features Dining Area, Entry Level Bedroom, Floor Plan - Traditional, Formal/Separate Dining Room, Kitchen - Island, Kitchen - Table Space, Upgraded Countertops, Wood Floors
Hot Water Natural Gas
Heating Radiator, Hot Water
Cooling Central A/C
Flooring Wood, Carpet
Fireplaces Number 1
Fireplaces Type Wood, Mantel(s)
Equipment Built-In Range, Dishwasher, Disposal, Dryer, Exhaust Fan, Icemaker, Microwave, Oven/Range - Gas, Refrigerator, Stainless Steel Appliances, Stove, Washer, Water Heater
Fireplace Y
Window Features Replacement,Screens
Appliance Built-In Range, Dishwasher, Disposal, Dryer, Exhaust Fan, Icemaker, Microwave, Oven/Range - Gas, Refrigerator, Stainless Steel Appliances, Stove, Washer, Water Heater
Heat Source Oil
Laundry Basement
Exterior
Exterior Feature Deck(s), Porch(es)
Parking Features Other
Garage Spaces 1.0
Fence Partially, Rear
Pool In Ground
Utilities Available Cable TV
Water Access N
View Garden/Lawn, Street, Trees/Woods
Roof Type Asphalt
Accessibility None
Porch Deck(s), Porch(es)
Total Parking Spaces 1
Garage Y
Building
Lot Description Corner, Front Yard, Landscaping, Level, Pond, Rear Yard, SideYard(s)
Story 3
Foundation Slab
Sewer Public Sewer
Water Public
Architectural Style Traditional
Level or Stories 3
Additional Building Above Grade, Below Grade
New Construction N
Schools
Elementary Schools Mount Washington
School District Baltimore City Public Schools
Others
Pets Allowed Y
Senior Community No
Tax ID 0327174706 010
Ownership Fee Simple
SqFt Source Assessor
Special Listing Condition Standard
Pets Allowed No Pet Restrictions
Read Less
Want to know what your home might be worth? Contact us for a FREE valuation!

Our team is ready to help you sell your home for the highest possible price ASAP

Bought with Lesly Pinto-Cordon • EXIT Results Realty

GET MORE INFORMATION





