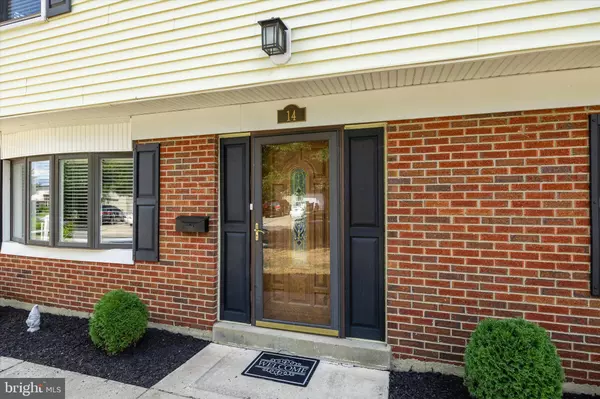$325,000
$319,900
1.6%For more information regarding the value of a property, please contact us for a free consultation.
14 BUCKINGHAM RD Marlton, NJ 08053
3 Beds
2 Baths
1,356 SqFt
Key Details
Sold Price $325,000
Property Type Single Family Home
Sub Type Detached
Listing Status Sold
Purchase Type For Sale
Square Footage 1,356 sqft
Price per Sqft $239
Subdivision Heritage Village
MLS Listing ID NJBL2032782
Sold Date 10/17/22
Style Split Level,Transitional
Bedrooms 3
Full Baths 1
Half Baths 1
HOA Y/N N
Abv Grd Liv Area 1,356
Originating Board BRIGHT
Year Built 1959
Annual Tax Amount $5,985
Tax Year 2016
Lot Size 10,890 Sqft
Acres 0.25
Lot Dimensions 0.00 x 0.00
Property Description
Wonderful home with lots of space! This great property has recently undergone a full renovation and it's sited on a great corner lot, with loads of backyard space to enjoy and an interior that is going to meet nearly all your demands. The split floor plan has been expanded to include a bonus room offering you lots of flexibility. You'll enter on the main floor to a foyer area where you'll see luxury vinyl plank flooring throughout this level and extending throughout the main floor. Your Laundry is also located here as well as an all new Powder Room. Your upper, sleeping level has solid hardwood flooring. The home is freshly painted in a neutral tone and all of it is accented by white painted wood trims. Light and bright with lots of well placed windows throughout, you'll feel welcomed the moment you step through the door. There's a Bonus Room off the foyer which could be used as an additional bedroom with the conversion of the coat closet into a bedroom closet. The main floor of the home is will excite you with a brand new, gorgeous Kitchen showcased by white shaker style cabinetry, a full stainless steel appliance package , sleek quartz countertops and custom tiled backsplash. Recessed lighting and a ceiling fan add comfort and light. Sliding glass doors lead you to the expansive back yard deck overlooking the lawn. A great place to relax and/or entertain. Your upper level has an all new stylish and fresh Bathroom with tub/shower. The bonus room has a vaulted ceiling and has a partially completed refurbishment. This space has French door entry, tiled flooring and would make a great man cave, she/shed, game room or fitness area. In addition to all the visual upgrades you'll be happy to know the home has an upgraded 200 amp panel and a newer hot water heater. So many options for you to customize. All of this is walking distance to the local Elementary School in the highly rated Evesham School System. Quick access to shopping, trendy eateries, restaurants and major highways in every direction. You're gonna be impressed! Home is being sold strictly "as is". Buyer will be responsible for any and all lender required repairs and township certs in order to close.
Location
State NJ
County Burlington
Area Evesham Twp (20313)
Zoning MD
Rooms
Other Rooms Bedroom 2, Bedroom 3, Kitchen, Family Room, Bedroom 1, Great Room, Laundry, Bonus Room
Interior
Interior Features Attic, Ceiling Fan(s), Recessed Lighting, Tub Shower, Upgraded Countertops, Wood Floors, Other
Hot Water Natural Gas
Heating Forced Air
Cooling Central A/C
Flooring Luxury Vinyl Plank, Hardwood
Equipment Built-In Microwave, Built-In Range, Dishwasher, Refrigerator, Oven/Range - Gas, Stainless Steel Appliances, Washer/Dryer Stacked
Fireplace N
Window Features Bay/Bow,Double Hung,Screens,Vinyl Clad
Appliance Built-In Microwave, Built-In Range, Dishwasher, Refrigerator, Oven/Range - Gas, Stainless Steel Appliances, Washer/Dryer Stacked
Heat Source Natural Gas
Laundry Lower Floor
Exterior
Exterior Feature Deck(s)
Garage Spaces 2.0
Water Access N
Roof Type Shingle
Accessibility None
Porch Deck(s)
Total Parking Spaces 2
Garage N
Building
Lot Description Level, Front Yard, Rear Yard, SideYard(s)
Story 2.5
Foundation Slab
Sewer Public Sewer
Water Public
Architectural Style Split Level, Transitional
Level or Stories 2.5
Additional Building Above Grade, Below Grade
New Construction N
Schools
Elementary Schools Beeler
Middle Schools Marlton Middle M.S.
High Schools Cherokee H.S.
School District Evesham Township
Others
Senior Community No
Tax ID 13-00027 13-00011
Ownership Fee Simple
SqFt Source Assessor
Special Listing Condition Standard
Read Less
Want to know what your home might be worth? Contact us for a FREE valuation!

Our team is ready to help you sell your home for the highest possible price ASAP

Bought with Julie C Bellace • EXP Realty, LLC
GET MORE INFORMATION





