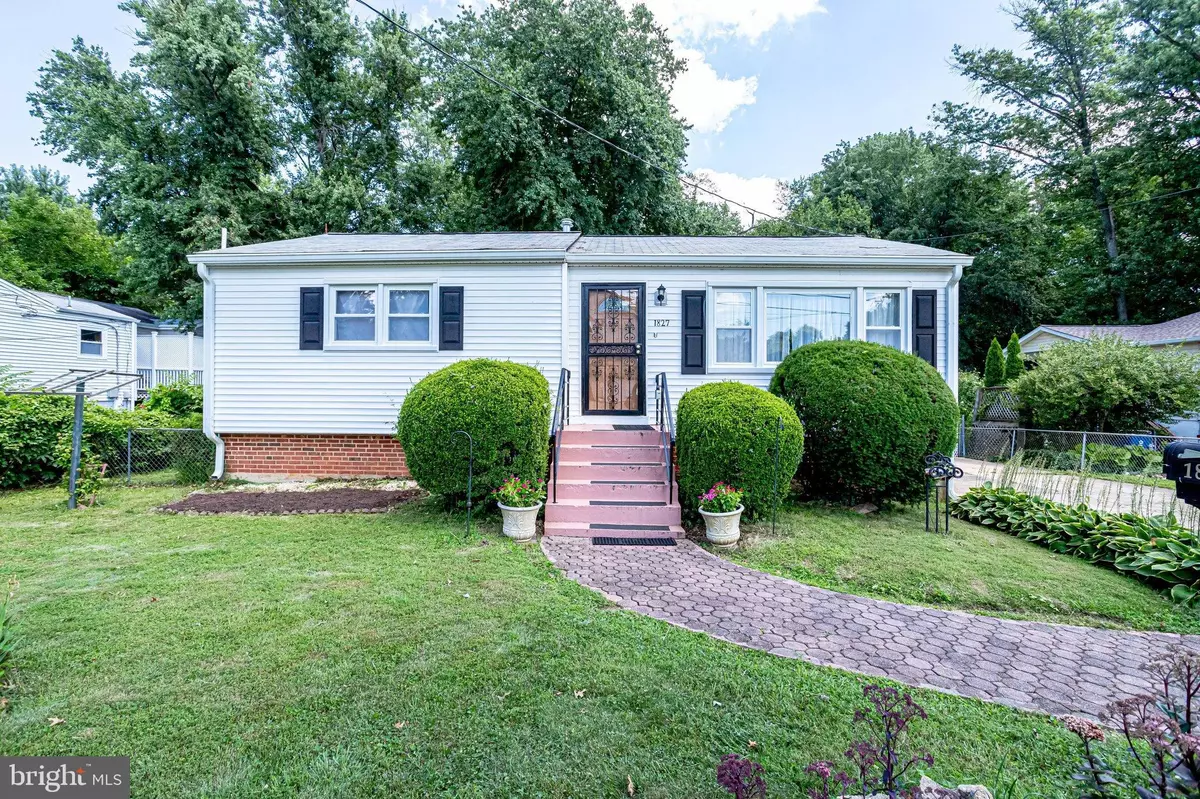$755,000
$755,000
For more information regarding the value of a property, please contact us for a free consultation.
1827 OLNEY RD Falls Church, VA 22043
5 Beds
3 Baths
1,969 SqFt
Key Details
Sold Price $755,000
Property Type Single Family Home
Sub Type Detached
Listing Status Sold
Purchase Type For Sale
Square Footage 1,969 sqft
Price per Sqft $383
Subdivision Pimmit Hills
MLS Listing ID VAFX2087168
Sold Date 09/08/22
Style Ranch/Rambler,Raised Ranch/Rambler
Bedrooms 5
Full Baths 2
Half Baths 1
HOA Y/N N
Abv Grd Liv Area 1,069
Originating Board BRIGHT
Year Built 1962
Annual Tax Amount $7,035
Tax Year 2022
Lot Size 10,777 Sqft
Acres 0.25
Property Description
LOCATION,LOCATION,LOCATION! A WONDERFUL OPPORTUNITY TO OWN IN THE PIMMIT HILLS/OLNEY PARK COMMUNITY, THIS 5 BED/2.5 BATH, 2 LEVEL HOME SITS ON A GORGEOUS SPACIOUS PRIVATE BACKYARD, UPDATED KITCHEN W/CHERRY CABINETS AND GRANITE, HWDS THROUGHOUT THE MAIN, BUMP-OUT BAY WINDOW WITH LOTS OF LIGHT ON THE MAIN, MBR ON MAIN, LOWER LVL HAS 2 BEDROOMS, FULL BATH AND WALK UP, OUTDOOR STONE PATIO, ROOF 2 YEARS YOUNG, 2 BLOCKS FROM OLNEY PARK W/ MULTIPLE BALL FIELDS, PICNIC TABLES AND, 1 MILE TO MCLEAN METRO, CLOSE TO TYSONS CORNER AND MCLEAN!!
Location
State VA
County Fairfax
Zoning 140
Rooms
Basement Connecting Stairway, Fully Finished, Outside Entrance, Rear Entrance, Walkout Stairs, Heated, Sump Pump
Main Level Bedrooms 3
Interior
Interior Features Entry Level Bedroom, Floor Plan - Traditional, Kitchen - Eat-In, Ceiling Fan(s), Recessed Lighting, Wood Floors, Carpet
Hot Water Natural Gas
Cooling Central A/C
Flooring Carpet, Hardwood, Ceramic Tile
Equipment Built-In Microwave, Dishwasher, Disposal, Dryer, Oven/Range - Gas, Refrigerator, Washer
Fireplace N
Appliance Built-In Microwave, Dishwasher, Disposal, Dryer, Oven/Range - Gas, Refrigerator, Washer
Heat Source Natural Gas
Exterior
Fence Chain Link
Utilities Available Cable TV Available
Water Access N
View Trees/Woods
Accessibility Doors - Lever Handle(s)
Garage N
Building
Lot Description Backs to Trees, Rear Yard
Story 2
Foundation Slab, Block
Sewer Public Sewer
Water Public
Architectural Style Ranch/Rambler, Raised Ranch/Rambler
Level or Stories 2
Additional Building Above Grade, Below Grade
New Construction N
Schools
Elementary Schools Westgate
Middle Schools Kilmer
High Schools Marshall
School District Fairfax County Public Schools
Others
Senior Community No
Tax ID 0303 18 0044
Ownership Fee Simple
SqFt Source Assessor
Acceptable Financing Conventional, FHA, Cash, VA, Negotiable
Listing Terms Conventional, FHA, Cash, VA, Negotiable
Financing Conventional,FHA,Cash,VA,Negotiable
Special Listing Condition Standard
Read Less
Want to know what your home might be worth? Contact us for a FREE valuation!

Our team is ready to help you sell your home for the highest possible price ASAP

Bought with Karl Achstetter • Keller Williams Realty

GET MORE INFORMATION





