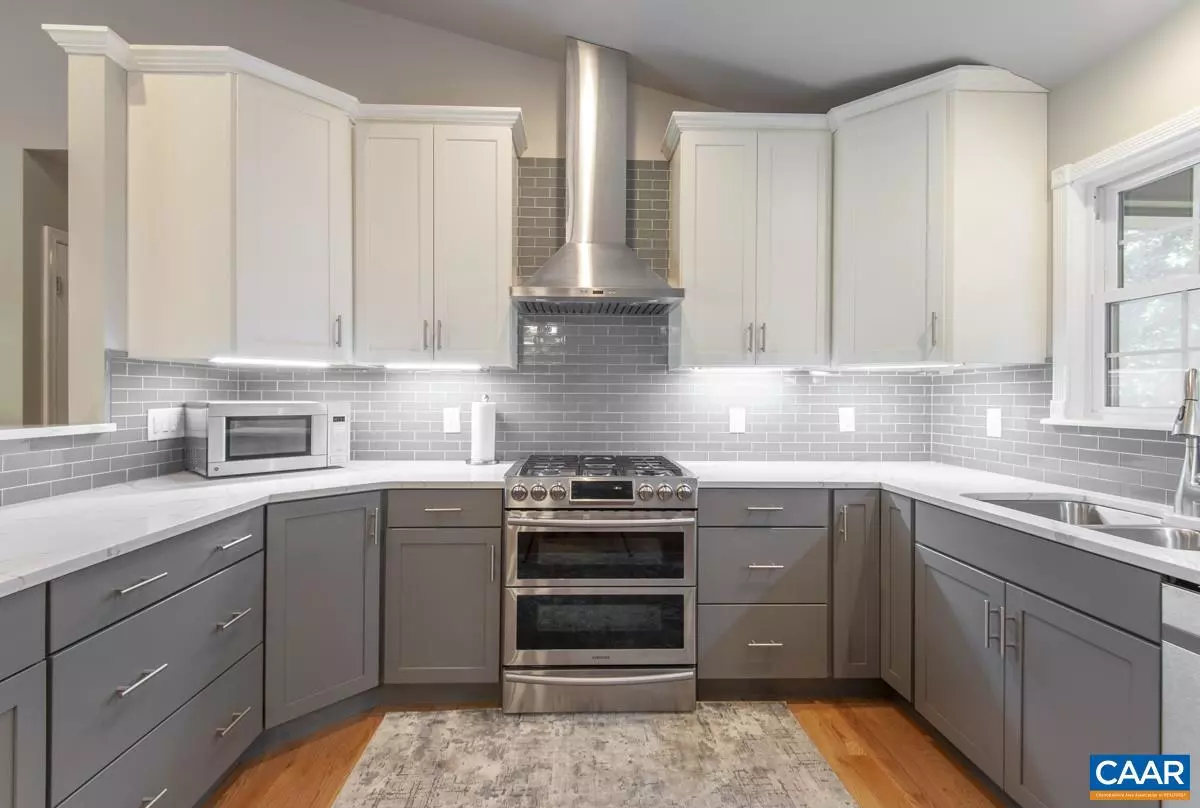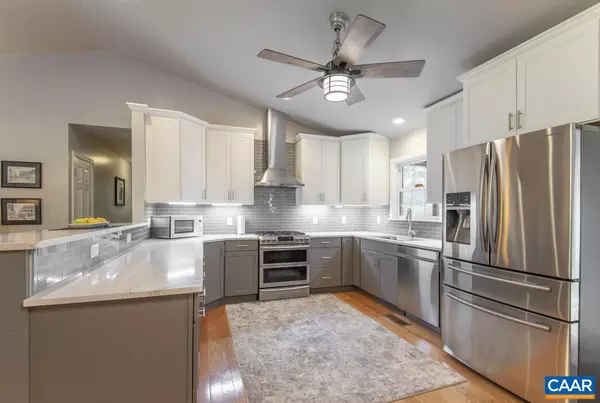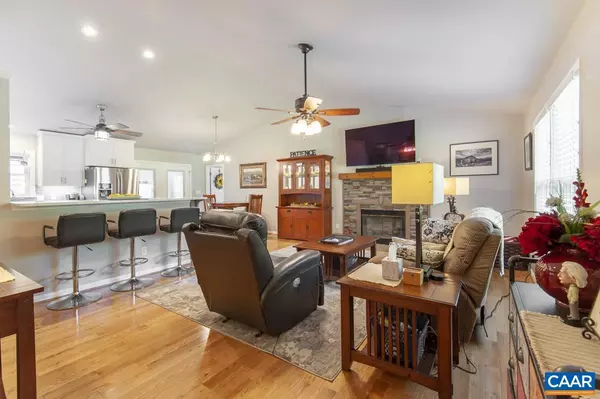$525,000
$425,000
23.5%For more information regarding the value of a property, please contact us for a free consultation.
3309 MARTIN KINGS RD Charlottesville, VA 22902
4 Beds
4 Baths
1,656 SqFt
Key Details
Sold Price $525,000
Property Type Single Family Home
Sub Type Detached
Listing Status Sold
Purchase Type For Sale
Square Footage 1,656 sqft
Price per Sqft $317
Subdivision Saddlewood Farms
MLS Listing ID 631010
Sold Date 07/11/22
Style Dwelling w/Separate Living Area,Ranch/Rambler
Bedrooms 4
Full Baths 3
Half Baths 1
HOA Y/N N
Abv Grd Liv Area 1,656
Originating Board CAAR
Year Built 1995
Annual Tax Amount $2,503
Tax Year 2021
Lot Size 2.070 Acres
Acres 2.07
Property Description
Private, energy efficient, main level living & beautifully renovated 3BR/2.5BA ranch style home w/ an accessory dwelling unit above 2 car detached garage w/ full kitchen & bathroom on over 2 acres! Updated kitchen w/ stainless steel appliances, quartz countertops, modern cabinetry, & dual fuel gas range. Red hardwood oak floors throughout, vaulted ceilings & cozy fireplace in great room. Large closets & lots of storage. All season room addition w/ heated floors, new trex back deck & large front porch. Master bedroom boasts custom built in his & her closets, Fully Renovated Master bath w/ dual vanity, tiled, walk ? in shower w/ TV & fireplace, heated master bath toilet seat & bidet. Sigora Solar 30 Panel Solar Array & low flow toilets. 2 car attached garage plus a garden shed w/ electricity, cabinetry, & peg board for organizing tools w/ car port behind it. This home has everything you could want & more! Don?t miss your chance on this one - won?t be on the market long!,Painted Cabinets,Quartz Counter,Fireplace in Great Room
Location
State VA
County Albemarle
Zoning A-1
Rooms
Other Rooms Primary Bedroom, Kitchen, Great Room, Laundry, Utility Room, Primary Bathroom, Full Bath, Additional Bedroom
Main Level Bedrooms 3
Interior
Interior Features 2nd Kitchen, Kitchen - Eat-In, Entry Level Bedroom, Primary Bath(s)
Heating Central, Heat Pump(s)
Cooling Central A/C, Heat Pump(s)
Flooring Ceramic Tile, Hardwood
Fireplaces Number 1
Fireplaces Type Gas/Propane
Equipment Washer/Dryer Hookups Only, Dishwasher, Disposal, Oven/Range - Electric, Oven/Range - Gas, Microwave, Refrigerator, Energy Efficient Appliances
Fireplace Y
Window Features Double Hung
Appliance Washer/Dryer Hookups Only, Dishwasher, Disposal, Oven/Range - Electric, Oven/Range - Gas, Microwave, Refrigerator, Energy Efficient Appliances
Heat Source Propane - Owned
Exterior
Exterior Feature Deck(s), Porch(es)
Garage Other, Garage - Front Entry, Garage - Side Entry, Oversized
View Trees/Woods, Garden/Lawn
Roof Type Composite
Accessibility None
Porch Deck(s), Porch(es)
Road Frontage Public
Garage Y
Building
Lot Description Landscaping, Private, Open, Sloping, Trees/Wooded
Story 1
Foundation Brick/Mortar, Block, Crawl Space
Sewer Septic Exists
Water Well
Architectural Style Dwelling w/Separate Living Area, Ranch/Rambler
Level or Stories 1
Additional Building Above Grade, Below Grade
Structure Type Vaulted Ceilings,Cathedral Ceilings
New Construction N
Schools
Elementary Schools Stone-Robinson
Middle Schools Walton
High Schools Monticello
School District Albemarle County Public Schools
Others
Senior Community No
Ownership Other
Special Listing Condition Standard
Read Less
Want to know what your home might be worth? Contact us for a FREE valuation!

Our team is ready to help you sell your home for the highest possible price ASAP

Bought with MOLLY TRUJILLO • THE HOGAN GROUP-CHARLOTTESVILLE

GET MORE INFORMATION





