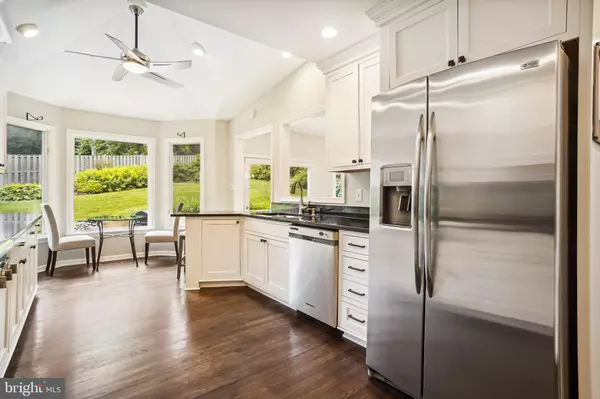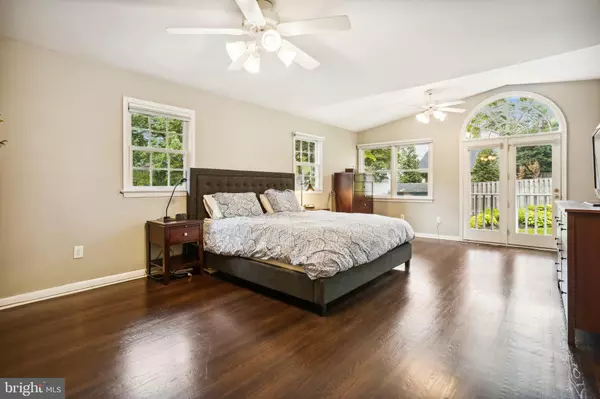$1,175,000
$1,175,000
For more information regarding the value of a property, please contact us for a free consultation.
3709 CAMERON MILLS Alexandria, VA 22305
4 Beds
3 Baths
3,356 SqFt
Key Details
Sold Price $1,175,000
Property Type Single Family Home
Sub Type Detached
Listing Status Sold
Purchase Type For Sale
Square Footage 3,356 sqft
Price per Sqft $350
Subdivision Beverley Forest
MLS Listing ID VAAX2014544
Sold Date 08/11/22
Style Split Level
Bedrooms 4
Full Baths 3
HOA Y/N N
Abv Grd Liv Area 2,836
Originating Board BRIGHT
Year Built 1964
Annual Tax Amount $11,074
Tax Year 2021
Lot Size 10,097 Sqft
Acres 0.23
Property Sub-Type Detached
Property Description
As you enter this home you are greeted with a lot of natural light and pristine dark hardwood floors that flow from room to room. This beautiful remodel features 4 bedroom and three full baths with over 3300 sq. ft on 4 levels.
You will love the stunning kitchen that is a chefs dream. It features an abundance of custom white cabinetry (soft close), two separate sinks with one overlooking the sunroom, double oven, top of the line stainless Thermador professional gas range with designer hood, GE profile side by side refrigerator, Kitchen Aid dishwasher, large pantry cabinets with pull out drawers, built-in butcher block on counter, bar seating, and eat in table space.
The kitchen conveniently opens to both the dining and living spaces for great flow throughout. Relax in the formal living room with a gas fireplace, new recessed lighting and beautiful moldings. Oh my, the entertaining that you can do in the large dining room that includes built-ins, crown molding, a huge window looking into the sunroom and new recessed lights for the perfect ambiance. The glass doors off of the dining room lead to the amazing sunroom with vaulted ceilings, one of six ceiling fans in the home and a wall of windows overlooking the private back yard with mature plantings that brings Mother nature in. You will never want to go back to work when you can spend your time in the very charming office off of the dining room. You are surrounded by an exposed brick wall on one side and two bay windows on the other. The little wood burning fireplace can take you back in time on a chilly winter day.
The grand bright primary suite is complete with engineered wood floors, two walk in closets, custom window shades and double doors with a palladium window above to let in the outdoors. It even has the convenience of an ironing board hidden into the wall. The adjoining bathroom of double sinks and an oversized shower with two shower heads. The second full renovated bathroom on this level services the other two bedrooms.
Just a few steps down to the lower level is a large family room that is anchored with a wood burning fireplace and a beautiful brick hearth on one side to a wall of built-ins on the other, as well as, a side door for easy access. The bright 4th bedroom on this level has its own full bath so perfect for guest. The 4th lower level is an unfinished space for the laundry, extra refrigerator (new and conveys), utilities and tons of storage.
Enjoy the perfectly landscaped back yard that has plenty of play space and patio seating to entertain. Spacious shed for storage and fully fenced yard! This perfect location is just minutes from DC, Regan National Airport, I-395, the Pentagon, Del Ray, Shirlington and Old Town. making this a commuters dream. The much-desired Charles Barrett Elementary is just blocks away as well as the community playground, The Pit.
Location
State VA
County Alexandria City
Zoning R8
Rooms
Other Rooms Living Room, Dining Room, Primary Bedroom, Bedroom 2, Bedroom 3, Bedroom 4, Kitchen, Family Room, Sun/Florida Room, Laundry, Office
Basement Unfinished
Interior
Hot Water Natural Gas
Heating Forced Air
Cooling Ceiling Fan(s), Central A/C
Heat Source Natural Gas
Exterior
Water Access N
Accessibility None
Garage N
Building
Story 4
Foundation Slab
Sewer Public Sewer
Water Public
Architectural Style Split Level
Level or Stories 4
Additional Building Above Grade, Below Grade
New Construction N
Schools
Elementary Schools Charles Barrett
Middle Schools George Washington
High Schools T.C. Williams High School Minnie Howard Campus (Grade 9)
School District Alexandria City Public Schools
Others
Senior Community No
Tax ID 16943000
Ownership Fee Simple
SqFt Source Estimated
Special Listing Condition Standard
Read Less
Want to know what your home might be worth? Contact us for a FREE valuation!

Our team is ready to help you sell your home for the highest possible price ASAP

Bought with Betsy Gorman • Long & Foster Real Estate, Inc.
GET MORE INFORMATION





