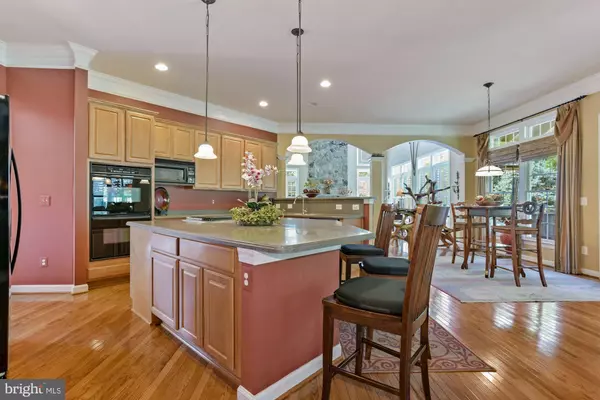$1,050,000
$1,100,000
4.5%For more information regarding the value of a property, please contact us for a free consultation.
24133 AMBER OAK LN Aldie, VA 20105
5 Beds
4 Baths
5,471 SqFt
Key Details
Sold Price $1,050,000
Property Type Single Family Home
Sub Type Detached
Listing Status Sold
Purchase Type For Sale
Square Footage 5,471 sqft
Price per Sqft $191
Subdivision Lenah Run
MLS Listing ID VALO2021356
Sold Date 08/12/22
Style Colonial
Bedrooms 5
Full Baths 3
Half Baths 1
HOA Fees $161/mo
HOA Y/N Y
Abv Grd Liv Area 4,349
Originating Board BRIGHT
Year Built 2003
Annual Tax Amount $9,591
Tax Year 2021
Lot Size 0.600 Acres
Acres 0.6
Property Description
This fabulous home is placed on arguably THE most private lot in Lenah Run. Backing to woods and at the end of a cul-de-sac, the lot size is .60 acres. A very popular Centex Hawthorne model, the home shows beautifully. It's been lovingly and meticulously cared for and gently enjoyed by a mature couple and is tastefully decorated. An exceptional find, the home is drenched in natural light with designer upgrades throughout the nearly 5,500 sq. ft. of finished living space with 4 bedrooms and 3 full baths on the upper level, and a 5th bedroom/optional office on the main level. As you enter this home, you are welcomed by the elegantly curved staircase in the 2-story foyer. You will also notice the hardwood flooring and detailed wood molding throughout the main level. One of the main level highlights is the luxury kitchen with a double wall oven, large island and eat-in area. The adjacent Great Room soars with a 2 story high stone faced fireplace and a grand wall of quality Andersen insulated windows that overlook the private lot and peaceful woods. You'll love the plantation shutters and the numerous windows across the back of the home. The screened porch is a delightful place to enjoy the serene mornings, family gatherings, and quiet evenings and is accessible from the kitchen. Features of the upper level include an impressive primary suite with a sitting area, tray ceiling and oversized walk-in closet. The luxurious en suite has 2 separate vanities, separate shower, soaking tub and separate toilet room. Two additional spacious bedrooms share a Jack and Jill bath while the fourth bedroom has private access to the hall bath. The expansive lower level offers a large rec room area and a huge storage area. There is a rough in for a full bath ready to be finished according to your design and decor preferences. You'll have peace of mind knowing that the roof is covered with long lasting architectural shingles, and that the hot water heater AND the 2 zone HVAC systems are all nearly new (Hot water heater replaced in 2021. One furnace and 2 AC's replaced in 2021). And don't miss out on the community amenities including a privately placed outdoor swimming pool.
Located just off route 50 in Aldie, this exceptional home is in an established community of luxury homes. It is suburban living at its best removed from the hustle and bustle, yet minutes from commuter routes, shopping, restaurants, and convenient to the popular breweries and wineries of central and western Loudoun. This fabulous home and property offer a quality of living that is truly unique. Please come by and see!
Location
State VA
County Loudoun
Zoning TR1UBF
Rooms
Other Rooms Dining Room, Primary Bedroom, Bedroom 2, Bedroom 3, Bedroom 4, Bedroom 5, Kitchen, Family Room, Great Room, Recreation Room
Basement Full, Partially Finished, Rough Bath Plumb
Main Level Bedrooms 1
Interior
Interior Features Breakfast Area, Carpet, Ceiling Fan(s), Chair Railings, Crown Moldings, Curved Staircase, Floor Plan - Open, Kitchen - Gourmet, Pantry, Primary Bath(s), Soaking Tub, Upgraded Countertops, Wainscotting, Walk-in Closet(s), Additional Stairway, Family Room Off Kitchen, Kitchen - Island, Window Treatments, Wood Floors
Hot Water Propane
Heating Forced Air
Cooling Central A/C, Ceiling Fan(s)
Flooring Carpet, Hardwood
Fireplaces Number 1
Fireplaces Type Stone
Equipment Built-In Microwave, Cooktop, Dishwasher, Dryer, Oven - Wall, Oven - Double, Refrigerator, Washer, Icemaker
Furnishings No
Fireplace Y
Window Features Double Hung,Double Pane,Energy Efficient,Insulated
Appliance Built-In Microwave, Cooktop, Dishwasher, Dryer, Oven - Wall, Oven - Double, Refrigerator, Washer, Icemaker
Heat Source Propane - Leased
Laundry Upper Floor
Exterior
Parking Features Inside Access
Garage Spaces 6.0
Amenities Available Basketball Courts, Common Grounds, Jog/Walk Path, Pool - Outdoor, Tot Lots/Playground
Water Access N
View Trees/Woods
Roof Type Architectural Shingle
Accessibility Other
Attached Garage 2
Total Parking Spaces 6
Garage Y
Building
Lot Description Trees/Wooded, Private
Story 3
Foundation Concrete Perimeter
Sewer Public Sewer
Water Public
Architectural Style Colonial
Level or Stories 3
Additional Building Above Grade, Below Grade
Structure Type 2 Story Ceilings,9'+ Ceilings,Tray Ceilings
New Construction N
Schools
Middle Schools Willard
High Schools Lightridge
School District Loudoun County Public Schools
Others
HOA Fee Include Common Area Maintenance,Pool(s)
Senior Community No
Tax ID 325387664000
Ownership Fee Simple
SqFt Source Assessor
Special Listing Condition Standard
Read Less
Want to know what your home might be worth? Contact us for a FREE valuation!

Our team is ready to help you sell your home for the highest possible price ASAP

Bought with Deliea F. Roebuck • Berkshire Hathaway HomeServices PenFed Realty

GET MORE INFORMATION





