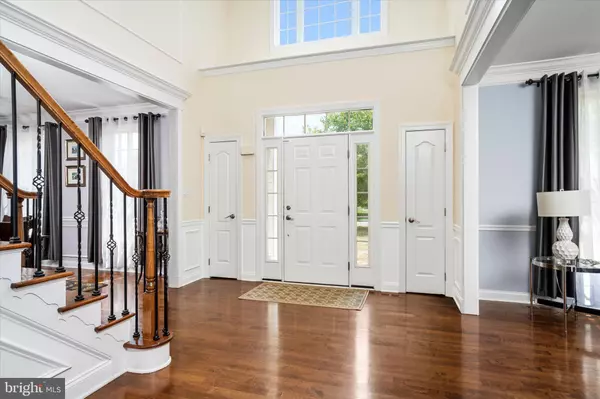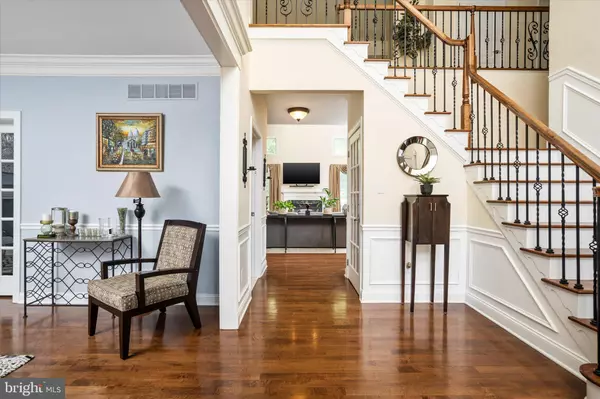$875,000
$949,000
7.8%For more information regarding the value of a property, please contact us for a free consultation.
6 DUTCHESS DR Allentown, NJ 08501
4 Beds
4 Baths
3,374 SqFt
Key Details
Sold Price $875,000
Property Type Single Family Home
Sub Type Detached
Listing Status Sold
Purchase Type For Sale
Square Footage 3,374 sqft
Price per Sqft $259
Subdivision Woods At Cream Ridge
MLS Listing ID NJMM2001062
Sold Date 10/20/22
Style Colonial
Bedrooms 4
Full Baths 3
Half Baths 1
HOA Y/N N
Abv Grd Liv Area 3,374
Originating Board BRIGHT
Year Built 2003
Annual Tax Amount $15,416
Tax Year 2021
Lot Size 1.990 Acres
Acres 1.99
Lot Dimensions 0.00 x 0.00
Property Description
Welcome to 6 Dutchess Drive! This Stunning Colonial Home is situated on a Gorgeous 2 Acre Lot in the much-sought-after “Woods at Cream Ridge” community. Featuring a Fabulous Floor Plan that is suitable for Grand Entertaining, Informal Gatherings, or Quiet Nights by one of the Fireplaces. Meticulously Maintained, Loaded with Upgrades, Gleaming Hardwood Flooring, and Beautiful Moldings - A Wonderful Blend of Sophistication and Comfort. Featuring: A Welcoming Front Door with Glass Transom and Side Windows; Dramatic Two Story Entrance Hall and Sweeping Staircase with Wrought-Iron Spindles; Inviting Living Room with Fireplace and French Doors leading to the Private Study; Elegant Formal Dining Room; Gourmet Kitchen with Center Island, Granite Countertops, Stainless Steel Appliances, Tiled Backsplash, Stove Top, and Exhaust Hood, Double Wall Ovens, Built-In Microwave, and Pantry; A Delightful, Sunny Breakfast Area overlooking the Idyllic Pool and Gardens; Family Room with Vaulted Ceiling and Cozy Fireplace; a Convenient Powder Room; and a Laundry Room with Cabinets and Sink complete the Main Floor. Upstairs Boasts: A Luxurious Master Bedroom Suite with Tray Ceiling and Walk-In Closet; Lavish Bathroom with Soaking Tub, Stall Shower, and “Mine & Your” Vanities; Hallway Overlook; Three More Well Appointed Bedrooms; and a Hallway Bathroom with Double Vanity and Tub/Shower. The Magnificent Lower Level offers Incredible Additional Living and Storage Space with an Amazing 1,848 sq. ft. Finished Walk-Out Basement with Full Bath, Fireplace, and areas for Media, Recreation, Exercise, and Play. The Amazing Backyard has been Perfectly Designed for Relaxing and Entertaining with a Glistening Salt-Water Pool with Stone Fountain, Deck, Patios, and Secluded Gardens, all set on a Spectacular Lot with Sweeping Lawns and Mature Trees. Other Features and Upgrades Include: A Three Car Garage Side Entry Garage, 9' Ceilings, Second Staircase, Ceiling Fans, Neutral Décor, Fenced Yard, Security System, Sprinkler System, and Much More! The Best of Country Living located just minutes away from Charming Downtown Allentown with its Quaint Shops and Restaurants, the NJ Turnpike, and Major Highways.
Location
State NJ
County Monmouth
Area Upper Freehold Twp (21351)
Zoning RES
Rooms
Other Rooms Living Room, Dining Room, Primary Bedroom, Bedroom 2, Bedroom 3, Bedroom 4, Kitchen, Family Room, Basement, Breakfast Room, Study, Laundry, Primary Bathroom, Full Bath, Half Bath
Basement Walkout Stairs, Fully Finished
Interior
Interior Features Breakfast Area, Ceiling Fan(s), Chair Railings, Crown Moldings, Dining Area, Family Room Off Kitchen, Floor Plan - Open, Formal/Separate Dining Room, Kitchen - Gourmet, Kitchen - Island, Primary Bath(s), Recessed Lighting, Stall Shower, Tub Shower, Upgraded Countertops, Walk-in Closet(s), Wood Floors, Additional Stairway, Pantry, Soaking Tub, Sprinkler System
Hot Water Natural Gas
Heating Forced Air
Cooling Central A/C, Ceiling Fan(s)
Flooring Hardwood, Ceramic Tile, Carpet
Fireplaces Number 3
Equipment Built-In Microwave, Cooktop, Dishwasher, Dryer, Oven - Wall, Range Hood, Refrigerator, Stainless Steel Appliances, Washer
Fireplace Y
Appliance Built-In Microwave, Cooktop, Dishwasher, Dryer, Oven - Wall, Range Hood, Refrigerator, Stainless Steel Appliances, Washer
Heat Source Natural Gas
Laundry Main Floor
Exterior
Exterior Feature Deck(s), Patio(s)
Garage Garage - Side Entry, Inside Access
Garage Spaces 3.0
Pool In Ground, Gunite, Heated
Waterfront N
Water Access N
Roof Type Shingle
Accessibility None
Porch Deck(s), Patio(s)
Attached Garage 3
Total Parking Spaces 3
Garage Y
Building
Story 2
Foundation Other
Sewer On Site Septic
Water Well
Architectural Style Colonial
Level or Stories 2
Additional Building Above Grade, Below Grade
Structure Type 9'+ Ceilings,2 Story Ceilings,Tray Ceilings,Vaulted Ceilings
New Construction N
Schools
School District Upper Freehold Regional Schools
Others
Senior Community No
Tax ID 51-00024-00002 32
Ownership Fee Simple
SqFt Source Assessor
Acceptable Financing Conventional, Cash
Listing Terms Conventional, Cash
Financing Conventional,Cash
Special Listing Condition Standard
Read Less
Want to know what your home might be worth? Contact us for a FREE valuation!

Our team is ready to help you sell your home for the highest possible price ASAP

Bought with Jennifer Baldachino • Keller Williams Realty Monmouth/Ocean

GET MORE INFORMATION





