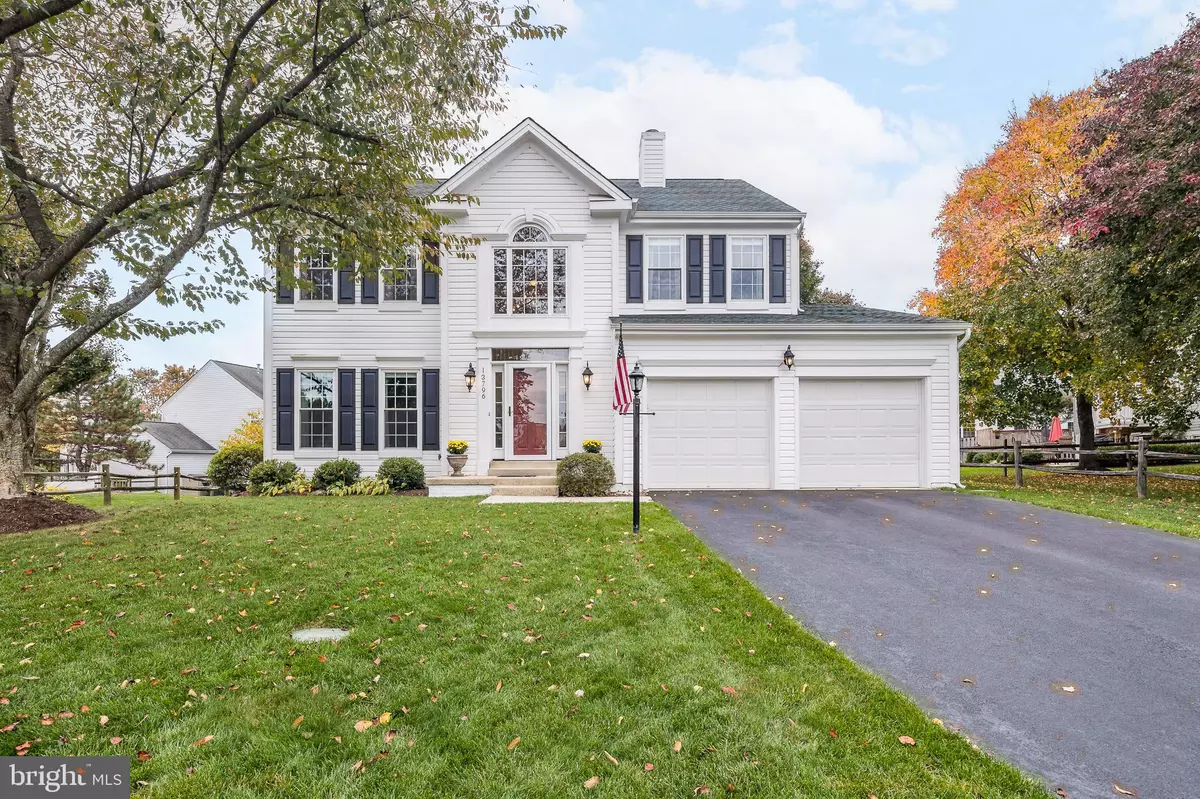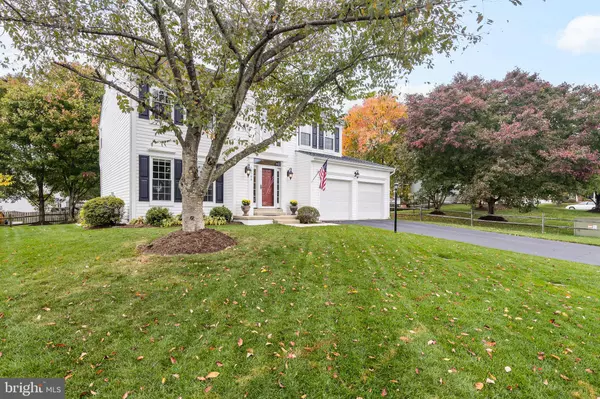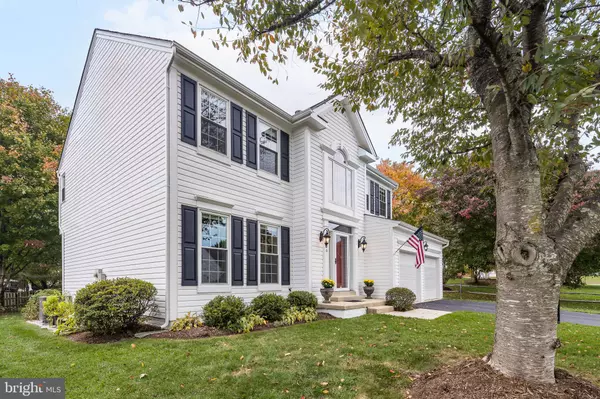$675,000
$674,999
For more information regarding the value of a property, please contact us for a free consultation.
13796 BRIDLEWOOD DR Gainesville, VA 20155
4 Beds
4 Baths
3,384 SqFt
Key Details
Sold Price $675,000
Property Type Single Family Home
Sub Type Detached
Listing Status Sold
Purchase Type For Sale
Square Footage 3,384 sqft
Price per Sqft $199
Subdivision Bridlewood
MLS Listing ID VAPW2039964
Sold Date 11/30/22
Style Colonial
Bedrooms 4
Full Baths 3
Half Baths 1
HOA Fees $78/mo
HOA Y/N Y
Abv Grd Liv Area 2,324
Originating Board BRIGHT
Year Built 1996
Annual Tax Amount $6,693
Tax Year 2022
Lot Size 10,001 Sqft
Acres 0.23
Property Description
Beautiful Colonial 4 bedroom, 3.5 bath home in the Bridlewood neighborhood, an amazing location just minutes from movies, shops, restaurants, grocery stores, and so much more!
This well maintained, cozy, clean home is in move in ready! The light filled rooms are bright & welcoming! The eat in kitchen and open family room will allow for many family memories! Enjoy the fireplace on chilly nights! In the summer, head out to the patio, to watch the birds, gaze at the flowers & beautiful landscaping while grilling dinner! This easy to maintain lawn has an irrigation system, mature landscaping and is ready for a dog and has room for a playground. Head upstairs and check out the sunny Master bedroom/bathroom combo- nicely sized and very open. The 3 additional bedrooms upstairs are perfect for your kids &/or guests. The shared bath is spacious. Down in the basement, you will find plenty of room for a big TV, some game tables and still have enough space for a workout area. The additional private room is an office but could easily be a guestroom. The basement has a full 3rd bathroom as well as a storage area.
This house has all new carpeting on top floor (inlcuding the stairs), new windows (2017), A/C Unit 2014, Roof 2011 and Microwave 2022.
Location
State VA
County Prince William
Zoning R4
Rooms
Basement Connecting Stairway, Daylight, Partial, Fully Finished, Heated
Interior
Interior Features Carpet, Chair Railings, Crown Moldings, Dining Area, Family Room Off Kitchen, Formal/Separate Dining Room, Kitchen - Eat-In, Kitchen - Island, Kitchen - Table Space, Soaking Tub, Sprinkler System, Store/Office, Walk-in Closet(s), Window Treatments, Wood Floors
Hot Water Natural Gas
Heating Central
Cooling Central A/C
Fireplaces Number 1
Fireplaces Type Gas/Propane, Mantel(s), Other
Equipment Built-In Microwave, Dishwasher, Disposal, Dryer, Range Hood, Washer, Water Heater
Fireplace Y
Appliance Built-In Microwave, Dishwasher, Disposal, Dryer, Range Hood, Washer, Water Heater
Heat Source Natural Gas
Laundry Main Floor
Exterior
Exterior Feature Patio(s)
Parking Features Garage - Front Entry, Garage Door Opener
Garage Spaces 6.0
Utilities Available Natural Gas Available, Electric Available, Cable TV Available, Phone Available, Water Available
Water Access N
Accessibility None
Porch Patio(s)
Attached Garage 2
Total Parking Spaces 6
Garage Y
Building
Lot Description Landscaping, Front Yard, Rear Yard
Story 3
Foundation Concrete Perimeter
Sewer Public Septic
Water Community
Architectural Style Colonial
Level or Stories 3
Additional Building Above Grade, Below Grade
New Construction N
Schools
Elementary Schools Piney Branch
Middle Schools Gainesville
High Schools Gainesville
School District Prince William County Public Schools
Others
Senior Community No
Tax ID 7396-95-4723
Ownership Fee Simple
SqFt Source Assessor
Acceptable Financing Cash, Conventional, FHA, VA
Horse Property N
Listing Terms Cash, Conventional, FHA, VA
Financing Cash,Conventional,FHA,VA
Special Listing Condition Standard
Read Less
Want to know what your home might be worth? Contact us for a FREE valuation!

Our team is ready to help you sell your home for the highest possible price ASAP

Bought with KETAN VERMA • Samson Properties
GET MORE INFORMATION





