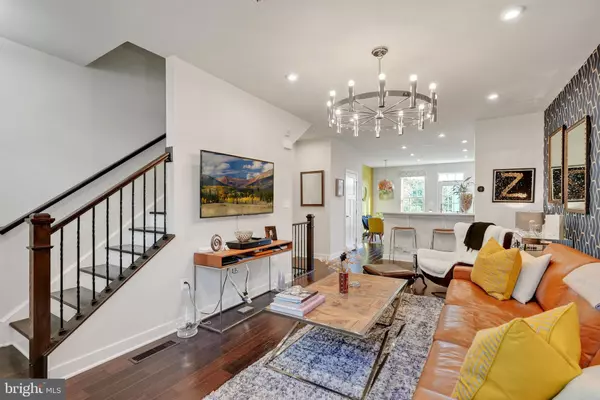$550,000
$550,000
For more information regarding the value of a property, please contact us for a free consultation.
1231 TRENTON PL SE Washington, DC 20032
4 Beds
4 Baths
1,783 SqFt
Key Details
Sold Price $550,000
Property Type Townhouse
Sub Type Interior Row/Townhouse
Listing Status Sold
Purchase Type For Sale
Square Footage 1,783 sqft
Price per Sqft $308
Subdivision Congress Heights
MLS Listing ID DCDC2070772
Sold Date 11/30/22
Style Colonial
Bedrooms 4
Full Baths 3
Half Baths 1
HOA Fees $110/mo
HOA Y/N Y
Abv Grd Liv Area 1,535
Originating Board BRIGHT
Year Built 2018
Annual Tax Amount $3,956
Tax Year 2021
Lot Size 1,232 Sqft
Acres 0.03
Property Description
Welcome to this bright, open, and designer townhouse. Flanked with upgrades throughout, the open concept main level of the home features wide plank hardwood floors, a large living room, a gourmet kitchen with upgraded cabinetry, under cabinet lighting, gorgeous quartz counters, a kitchen island, breakfast bar, and gas cooking. The bright and open dining room is directly off the kitchen. The entire main level features abundant recessed lighting, designer chandelier and pendant lighting, Bose built in wifi speakers, and designer wall coverings. The second level features one of the primary suites with a huge bedroom with abundant recessed lighting, room for seating and upgraded closet systems, a large luxury primary bath with double vanities, and a huge walk-in closet. This level also features a lovely home office that can also be used as a crib room. The third level features the second primary suite also with a large bedroom, recessed lighting, and a luxury bathroom. The lower level features a nice size bedroom and bathroom and a large one-car garage. Outside you will find a lovely large deck off the kitchen for entertaining and an additional one car tandem space.
Centrally located, the home is located convenient to multiple commuter routes and Navy Yard features shopping, grocery, restaurants, and entertainment at National Park and Audi Field. (Active Ring Surveillance System in home.)
Location
State DC
County Washington
Zoning RA-1
Rooms
Other Rooms Living Room, Dining Room, Primary Bedroom, Bedroom 2, Kitchen, Family Room, Foyer
Basement Fully Finished, Improved
Interior
Interior Features Breakfast Area, Upgraded Countertops, Floor Plan - Open, Kitchen - Gourmet, Walk-in Closet(s), Ceiling Fan(s), Combination Kitchen/Dining, Combination Kitchen/Living, Dining Area, Kitchen - Island, Primary Bath(s), Recessed Lighting, Wood Floors
Hot Water Natural Gas
Heating Forced Air, Programmable Thermostat
Cooling Central A/C, Ceiling Fan(s)
Flooring Carpet, Solid Hardwood
Equipment Stainless Steel Appliances, Oven/Range - Gas, Dryer, Washer, Refrigerator, Dishwasher, Disposal, Icemaker, Built-In Microwave, Water Heater
Fireplace N
Appliance Stainless Steel Appliances, Oven/Range - Gas, Dryer, Washer, Refrigerator, Dishwasher, Disposal, Icemaker, Built-In Microwave, Water Heater
Heat Source Natural Gas
Laundry Has Laundry, Dryer In Unit, Upper Floor, Washer In Unit
Exterior
Exterior Feature Deck(s)
Parking Features Garage - Rear Entry, Garage Door Opener
Garage Spaces 2.0
Water Access N
Roof Type Shingle
Accessibility None
Porch Deck(s)
Attached Garage 1
Total Parking Spaces 2
Garage Y
Building
Story 4
Foundation Other
Sewer Public Sewer
Water Public
Architectural Style Colonial
Level or Stories 4
Additional Building Above Grade, Below Grade
New Construction N
Schools
School District District Of Columbia Public Schools
Others
Pets Allowed Y
HOA Fee Include Management,Lawn Maintenance,Reserve Funds,Trash,Other
Senior Community No
Tax ID 5933//0108
Ownership Fee Simple
SqFt Source Assessor
Security Features Monitored,Motion Detectors,Security System,Sprinkler System - Indoor
Special Listing Condition Standard
Pets Allowed No Pet Restrictions
Read Less
Want to know what your home might be worth? Contact us for a FREE valuation!

Our team is ready to help you sell your home for the highest possible price ASAP

Bought with Lee Gochman • Keller Williams Capital Properties

GET MORE INFORMATION





