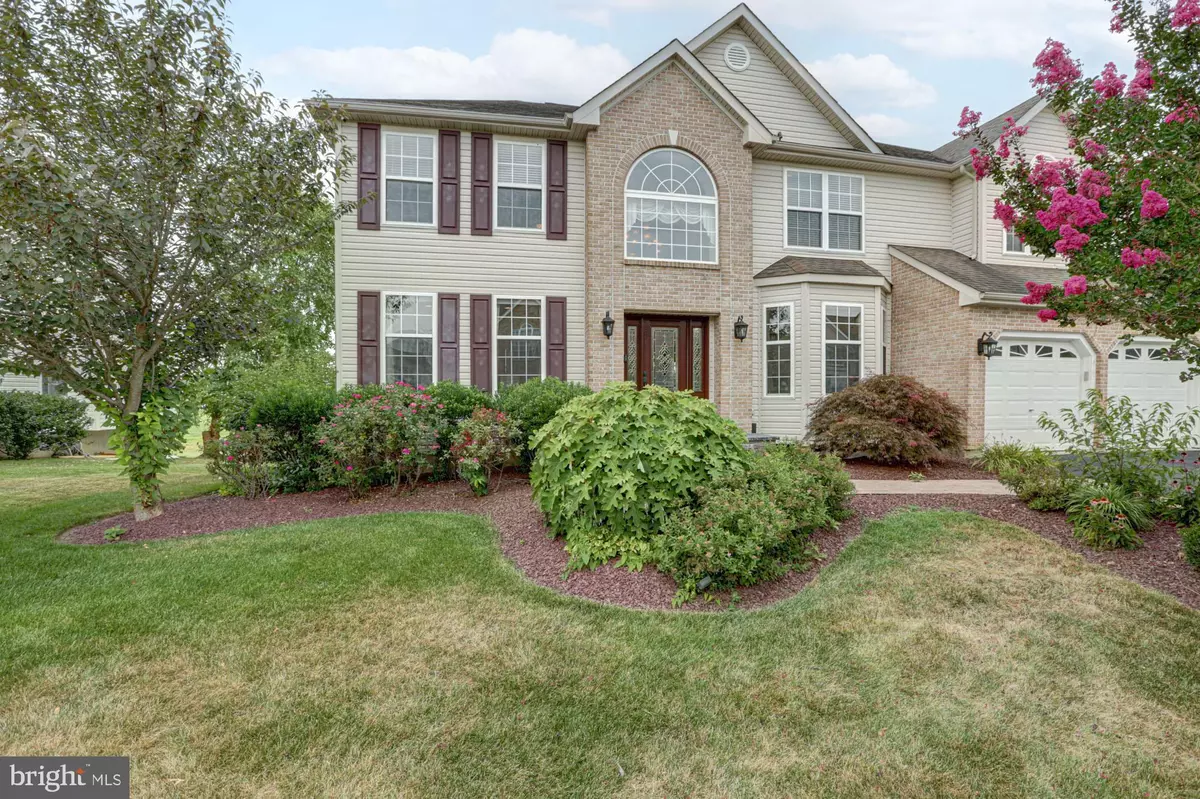$685,000
$685,000
For more information regarding the value of a property, please contact us for a free consultation.
8 SIMPSON PL Middletown, DE 19709
5 Beds
4 Baths
4,352 SqFt
Key Details
Sold Price $685,000
Property Type Single Family Home
Sub Type Detached
Listing Status Sold
Purchase Type For Sale
Square Footage 4,352 sqft
Price per Sqft $157
Subdivision The Legends
MLS Listing ID DENC2028580
Sold Date 10/07/22
Style Colonial
Bedrooms 5
Full Baths 2
Half Baths 2
HOA Fees $6/ann
HOA Y/N Y
Abv Grd Liv Area 3,350
Originating Board BRIGHT
Year Built 2004
Annual Tax Amount $4,111
Tax Year 2021
Lot Size 0.260 Acres
Acres 0.26
Lot Dimensions 101.90 x 154.00
Property Description
Stunning home in The Legends! Appo School District!
Everything you're looking for and more! Stunning 5 bedroom, 2.2 bath home with inground pool, hot tub, deck and patio w/ fire pit and golf course views, finished basement with theater room... the list goes on! Here is your chance for a home built for entertaining. Beautiful landscaping, complete with new pavers, landscape lighting, and a full lawn sprinkler system add to the ease of care. KVAR system cuts down on your energy bills and the outdoor camera system will keep your property safe. More updates and upgrades throughout. Don't miss this chance!
Come see it at our Open House, Sunday, 7/31 from 1pm-3pm.
Location
State DE
County New Castle
Area South Of The Canal (30907)
Zoning 23R-2
Rooms
Other Rooms Living Room, Dining Room, Primary Bedroom, Bedroom 2, Bedroom 3, Bedroom 4, Bedroom 5, Kitchen, Family Room, Foyer, Laundry, Office, Bonus Room, Primary Bathroom, Full Bath, Half Bath
Basement Fully Finished
Interior
Hot Water Natural Gas
Heating Forced Air
Cooling Central A/C
Fireplaces Number 1
Heat Source Natural Gas
Laundry Upper Floor
Exterior
Parking Features Garage - Front Entry
Garage Spaces 2.0
Water Access N
Accessibility Other
Attached Garage 2
Total Parking Spaces 2
Garage Y
Building
Story 2
Foundation Concrete Perimeter
Sewer Public Sewer
Water Public
Architectural Style Colonial
Level or Stories 2
Additional Building Above Grade, Below Grade
New Construction N
Schools
School District Appoquinimink
Others
Senior Community No
Tax ID 23-029.00-005
Ownership Fee Simple
SqFt Source Assessor
Acceptable Financing Cash, Conventional, FHA, Negotiable, USDA, VA, Other
Listing Terms Cash, Conventional, FHA, Negotiable, USDA, VA, Other
Financing Cash,Conventional,FHA,Negotiable,USDA,VA,Other
Special Listing Condition Standard
Read Less
Want to know what your home might be worth? Contact us for a FREE valuation!

Our team is ready to help you sell your home for the highest possible price ASAP

Bought with Todd M Ruckle • Empower Real Estate, LLC
GET MORE INFORMATION





