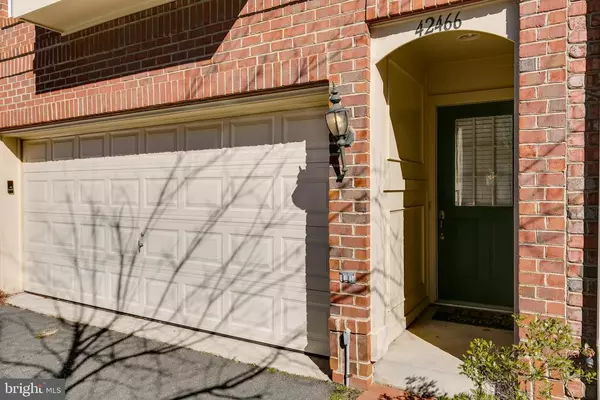$560,000
$558,500
0.3%For more information regarding the value of a property, please contact us for a free consultation.
42466 REGAL WOOD DR Brambleton, VA 20148
3 Beds
4 Baths
2,408 SqFt
Key Details
Sold Price $560,000
Property Type Townhouse
Sub Type Interior Row/Townhouse
Listing Status Sold
Purchase Type For Sale
Square Footage 2,408 sqft
Price per Sqft $232
Subdivision Brambleton Landbay 2
MLS Listing ID VALO430952
Sold Date 03/26/21
Style Colonial
Bedrooms 3
Full Baths 2
Half Baths 2
HOA Fees $200/mo
HOA Y/N Y
Abv Grd Liv Area 2,408
Originating Board BRIGHT
Year Built 2004
Annual Tax Amount $4,922
Tax Year 2021
Lot Size 1,742 Sqft
Acres 0.04
Property Description
Enjoy the comfort and convenience offered with this Miller & Smith Merlin model town home in beautiful Brambleton. Short walk to everything Brambleton Town Center has to offer. Located directly across from restaurants, shops, library, fitness center, Harris Teeter grocery store and so much more. Three bedrooms and a bathroom on every level. Spacious kitchen with huge center island and plenty of cabinets. 2 fireplaces, walk-in closets, bedroom level laundry room, lower level recreation room with walkout to patio and fully fenced yard. Wonderful community loaded with amenities to include walking trails, 5 pools, tennis courts, tot lots, playgrounds, parks and Verizon Fios/High Speed Internet.
Location
State VA
County Loudoun
Zoning 01
Rooms
Other Rooms Living Room, Dining Room, Primary Bedroom, Bedroom 2, Bedroom 3, Kitchen, Recreation Room
Basement Front Entrance, Walkout Level, Full
Interior
Interior Features Breakfast Area, Combination Kitchen/Living, Dining Area, Family Room Off Kitchen, Kitchen - Eat-In, Kitchen - Island, Kitchen - Table Space, Recessed Lighting, Upgraded Countertops, Pantry
Hot Water Natural Gas
Heating Forced Air
Cooling Central A/C
Flooring Hardwood, Carpet
Fireplaces Number 2
Equipment Built-In Microwave, Dishwasher, Disposal, Dryer, Icemaker, Refrigerator, Oven/Range - Gas, Washer, Water Heater
Appliance Built-In Microwave, Dishwasher, Disposal, Dryer, Icemaker, Refrigerator, Oven/Range - Gas, Washer, Water Heater
Heat Source Natural Gas
Laundry Upper Floor
Exterior
Exterior Feature Patio(s), Deck(s)
Parking Features Garage - Front Entry, Garage Door Opener, Inside Access
Garage Spaces 2.0
Fence Fully, Wood
Amenities Available Basketball Courts, Bike Trail, Common Grounds, Jog/Walk Path, Pool - Outdoor, Swimming Pool, Tennis Courts, Tot Lots/Playground, Volleyball Courts
Water Access N
Roof Type Asphalt
Accessibility Other
Porch Patio(s), Deck(s)
Attached Garage 2
Total Parking Spaces 2
Garage Y
Building
Story 3
Sewer Public Sewer
Water Public
Architectural Style Colonial
Level or Stories 3
Additional Building Above Grade, Below Grade
Structure Type 9'+ Ceilings
New Construction N
Schools
Elementary Schools Legacy
Middle Schools Brambleton
High Schools Independence
School District Loudoun County Public Schools
Others
HOA Fee Include Common Area Maintenance,Cable TV,High Speed Internet,Management,Pool(s),Recreation Facility,Road Maintenance,Snow Removal,Trash
Senior Community No
Tax ID 159454453000
Ownership Fee Simple
SqFt Source Assessor
Acceptable Financing Cash, Conventional, FHA, VA
Listing Terms Cash, Conventional, FHA, VA
Financing Cash,Conventional,FHA,VA
Special Listing Condition Standard
Read Less
Want to know what your home might be worth? Contact us for a FREE valuation!

Our team is ready to help you sell your home for the highest possible price ASAP

Bought with Scott S Hunt • CENTURY 21 New Millennium
GET MORE INFORMATION





