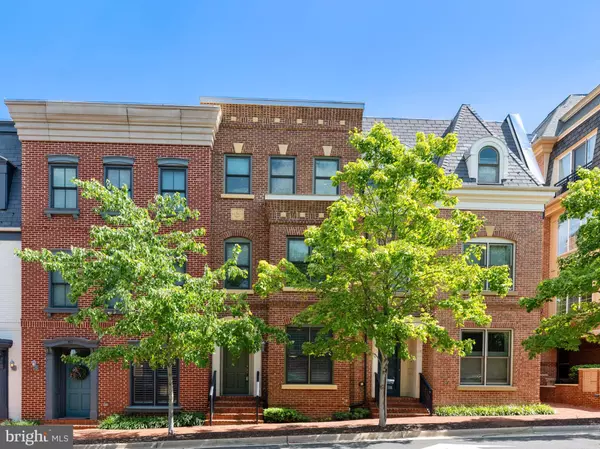$989,000
$999,000
1.0%For more information regarding the value of a property, please contact us for a free consultation.
304 S WEST ST S Alexandria, VA 22314
3 Beds
4 Baths
1,766 SqFt
Key Details
Sold Price $989,000
Property Type Condo
Sub Type Condo/Co-op
Listing Status Sold
Purchase Type For Sale
Square Footage 1,766 sqft
Price per Sqft $560
Subdivision Duke Condominium
MLS Listing ID VAAX2017150
Sold Date 10/14/22
Style Traditional
Bedrooms 3
Full Baths 3
Half Baths 1
Condo Fees $597/mo
HOA Y/N N
Abv Grd Liv Area 1,766
Originating Board BRIGHT
Year Built 2010
Annual Tax Amount $9,358
Tax Year 2022
Property Description
Fabulous brick row home in sought after Old Town. One of the best homes with wide open views of the courtyard and green space from primary room & terrace, office and patio! Recently painted top to bottom and is move in ready! Welcomed by a covered alcove you enter into a light filled first floor. There is a 2 sided gas fireplace which is between the living and dining room providing ambiance. The spacious dining room can easily seat 8+ and the open floor plan is perfect for entertaining...the holidays are JUST around the corner!!! Eat in kitchen with island, granite counters and SS appliances with a door that steps out to a private "Georgetown" brick walled patio . Primary bedroom has sliding glass doors which open to a private terrace with an amazing view overlooking the lush courtyard. Enjoy that morning cup of coffee in the morning or the evening beverage on the terrace! Relax and unwind in luxurious bath with oversized tub. The primary bedroom has tray ceilings & 2 walk in closets. Spacious bedrooms have new upgraded carpet fresh paint and ensuite bathrooms. 2 assigned parking spaces. Park the car! You are minutes to METRO, shops, restaurants and parks. Whole Foods, Starbucks, Wegman's, movie theaters and Trolley to historical district of Old Town! WOWSER!
Location
State VA
County Alexandria City
Zoning OC
Direction West
Rooms
Other Rooms Living Room, Dining Room, Primary Bedroom, Bedroom 2, Bedroom 3, Kitchen, Laundry
Interior
Interior Features Kitchen - Gourmet, Combination Dining/Living, Chair Railings, WhirlPool/HotTub, Floor Plan - Traditional, Breakfast Area, Carpet, Ceiling Fan(s), Floor Plan - Open, Formal/Separate Dining Room, Kitchen - Table Space, Recessed Lighting, Soaking Tub, Tub Shower, Walk-in Closet(s), Wood Floors, Window Treatments, Wainscotting, Upgraded Countertops, Stall Shower, Primary Bath(s), Kitchen - Island, Kitchen - Eat-In, Crown Moldings
Hot Water Electric
Heating Central, Forced Air, Zoned
Cooling Central A/C, Zoned
Fireplaces Number 1
Fireplaces Type Gas/Propane, Fireplace - Glass Doors
Equipment Dishwasher, Disposal, Dryer, Dryer - Front Loading, Exhaust Fan, Icemaker, Microwave, Oven/Range - Gas, Refrigerator, Washer, Washer/Dryer Stacked, Built-In Microwave, Dryer - Electric, Oven - Self Cleaning, Stove
Fireplace Y
Window Features Double Pane
Appliance Dishwasher, Disposal, Dryer, Dryer - Front Loading, Exhaust Fan, Icemaker, Microwave, Oven/Range - Gas, Refrigerator, Washer, Washer/Dryer Stacked, Built-In Microwave, Dryer - Electric, Oven - Self Cleaning, Stove
Heat Source Natural Gas
Laundry Upper Floor
Exterior
Exterior Feature Patio(s), Terrace
Parking Features Underground
Garage Spaces 2.0
Parking On Site 2
Utilities Available Cable TV Available
Amenities Available Exercise Room
Water Access N
View Courtyard, Street
Accessibility Other
Porch Patio(s), Terrace
Total Parking Spaces 2
Garage Y
Building
Lot Description Landscaping
Story 3
Foundation Slab
Sewer Public Septic, Public Sewer
Water Public
Architectural Style Traditional
Level or Stories 3
Additional Building Above Grade, Below Grade
Structure Type 9'+ Ceilings
New Construction N
Schools
Elementary Schools Lyles-Crouch
High Schools Alexandria City
School District Alexandria City Public Schools
Others
Pets Allowed Y
HOA Fee Include Common Area Maintenance,Ext Bldg Maint,Management,Insurance,Parking Fee,Snow Removal,Trash
Senior Community No
Tax ID 60019310
Ownership Condominium
Security Features Non-Monitored,Security System
Acceptable Financing Cash, Conventional, VA, FHA, Assumption
Listing Terms Cash, Conventional, VA, FHA, Assumption
Financing Cash,Conventional,VA,FHA,Assumption
Special Listing Condition Standard
Pets Allowed Cats OK, Dogs OK
Read Less
Want to know what your home might be worth? Contact us for a FREE valuation!

Our team is ready to help you sell your home for the highest possible price ASAP

Bought with Leslie P. Hoban • EXP Realty, LLC
GET MORE INFORMATION





