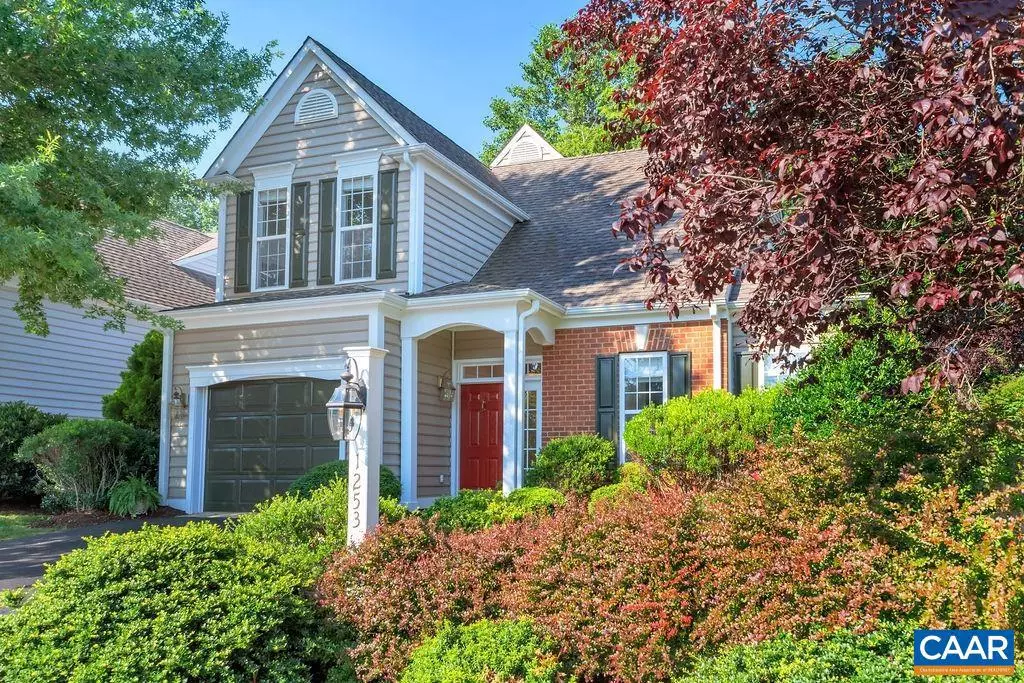$450,000
$450,000
For more information regarding the value of a property, please contact us for a free consultation.
1253 COURTYARD DR Charlottesville, VA 22903
3 Beds
3 Baths
2,116 SqFt
Key Details
Sold Price $450,000
Property Type Single Family Home
Sub Type Detached
Listing Status Sold
Purchase Type For Sale
Square Footage 2,116 sqft
Price per Sqft $212
Subdivision Redfields
MLS Listing ID 632796
Sold Date 09/08/22
Style Contemporary
Bedrooms 3
Full Baths 2
Half Baths 1
HOA Fees $219/mo
HOA Y/N Y
Abv Grd Liv Area 2,116
Originating Board CAAR
Year Built 2003
Annual Tax Amount $3,594
Tax Year 2022
Lot Size 6,534 Sqft
Acres 0.15
Property Description
Gracious living in Redfields, just minutes from UVA Medical Ctr, Historic Downtown and Wegmans, 5th St. Station. Elegant 1st floor Mstr Suite and the natural light streams through the large windows on both floors. Beautiful hardwoods flow throughout the dining area and great room, which features a soaring cathedral ceiling, fireplace with marble surround, and crown molding and chair rail. The light filled and spacious eat in kitchen features 42" maple cabinets, granite counter tops and ceramic tile floors. The 2nd Fl includes 2 large bedrooms, a Jack & Jill bathroom, and wonderful airy loft, overlooking the great room. Perfect for an office, playroom, or area for teens. Enjoy everything Redfields has to offer, community pool, walking trails, lakes, and a playground. OPEN HOUSE SUNDAY JULY 17th 12-4pm,Granite Counter,Maple Cabinets,Fireplace in Great Room
Location
State VA
County Albemarle
Zoning R-1
Rooms
Other Rooms Living Room, Dining Room, Primary Bedroom, Kitchen, Foyer, Study, Primary Bathroom, Full Bath, Half Bath, Additional Bedroom
Main Level Bedrooms 1
Interior
Interior Features Recessed Lighting, Entry Level Bedroom
Heating Central, Heat Pump(s)
Cooling Central A/C, Heat Pump(s)
Flooring Carpet, Ceramic Tile, Hardwood
Fireplaces Number 1
Fireplaces Type Gas/Propane
Equipment Dryer, Washer, Dishwasher, Disposal, Oven/Range - Electric, Microwave, Refrigerator
Fireplace Y
Window Features Insulated
Appliance Dryer, Washer, Dishwasher, Disposal, Oven/Range - Electric, Microwave, Refrigerator
Exterior
Garage Other, Garage - Front Entry
Amenities Available Tot Lots/Playground, Swimming Pool
View Garden/Lawn
Roof Type Composite
Accessibility None
Garage Y
Building
Lot Description Landscaping, Partly Wooded
Story 2
Foundation Brick/Mortar
Sewer Public Sewer
Water Public
Architectural Style Contemporary
Level or Stories 2
Additional Building Above Grade, Below Grade
Structure Type Vaulted Ceilings,Cathedral Ceilings
New Construction N
Schools
Middle Schools Walton
High Schools Monticello
School District Albemarle County Public Schools
Others
HOA Fee Include Common Area Maintenance,Insurance,Pool(s)
Ownership Other
Security Features Security System
Special Listing Condition Standard
Read Less
Want to know what your home might be worth? Contact us for a FREE valuation!

Our team is ready to help you sell your home for the highest possible price ASAP

Bought with LORI MEISTRELL • NEST REALTY GROUP

GET MORE INFORMATION





