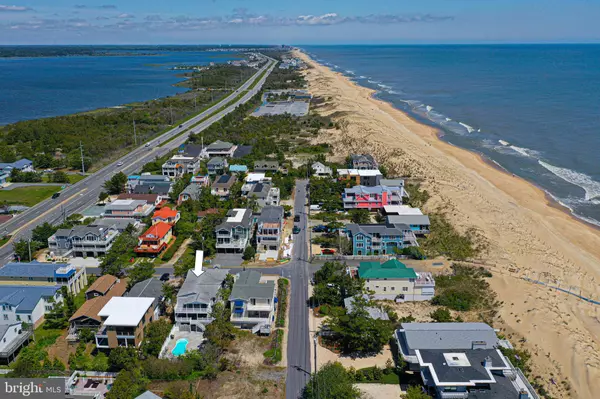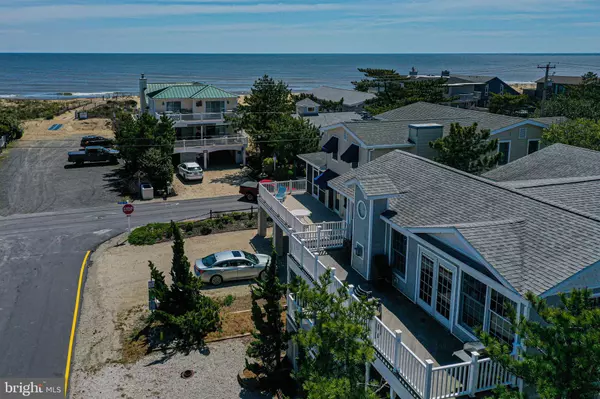$2,192,476
$2,499,900
12.3%For more information regarding the value of a property, please contact us for a free consultation.
6 E KING ST Fenwick Island, DE 19944
6 Beds
6 Baths
3,200 SqFt
Key Details
Sold Price $2,192,476
Property Type Single Family Home
Sub Type Detached
Listing Status Sold
Purchase Type For Sale
Square Footage 3,200 sqft
Price per Sqft $685
Subdivision None Available
MLS Listing ID DESU2022456
Sold Date 10/05/22
Style Coastal
Bedrooms 6
Full Baths 5
Half Baths 1
HOA Y/N N
Abv Grd Liv Area 3,200
Originating Board BRIGHT
Year Built 2002
Annual Tax Amount $3,211
Lot Size 7,405 Sqft
Acres 0.17
Lot Dimensions 50.00 x 150.00
Property Description
MOTIVATED SELLTER! OCEANSIDE! Just 30 yards to the beach with ocean views and a private pool. A successful rental with $170,360 projected for 2022. A very spacious and contemporary home that offers an inverted floorplan with a living room with a gas fireplace, custom trim work, an upgraded kitchen with gray custom cabinets and stainless steel appliances with 2 refrigerators, dining area, lots of room for seating everyone, plus a trex deck to enjoy the cool ocean breezes and have a crab feast. Off the living room, you will find a primary bedroom and private bath plus 2 additional guest bedrooms, and 1.5 bathrooms. On the 1st floor, you will see a family room, a luxurious primary bedroom with a fireplace and private bath, another deck to check out the ocean, an ensuite with a private bathroom and a guest bedroom and guest bathroom. On the ground level is a nice foyer area to walk out to your own private pool with a surround deck to enjoy after a long day at the beach also the perfect place to relax before dinner and there are 2 outdoor showers. Excellent rental history, max 12 people. Life-guarded beaches, great restaurants, shopping, state parks and minutes away from Ocean City and Bethany destinations.
Location
State DE
County Sussex
Area Baltimore Hundred (31001)
Zoning TN
Rooms
Main Level Bedrooms 3
Interior
Interior Features Carpet, Ceiling Fan(s), Combination Kitchen/Dining, Floor Plan - Open, Kitchen - Gourmet, Primary Bath(s), Stall Shower, Tub Shower, Upgraded Countertops, Walk-in Closet(s), WhirlPool/HotTub, Window Treatments
Hot Water Electric
Heating Heat Pump(s), Zoned
Cooling Central A/C, Zoned
Fireplaces Number 2
Fireplaces Type Gas/Propane
Equipment Dishwasher, Disposal, Dryer, Microwave, Oven/Range - Electric, Refrigerator, Stainless Steel Appliances, Washer, Water Heater
Furnishings Yes
Fireplace Y
Appliance Dishwasher, Disposal, Dryer, Microwave, Oven/Range - Electric, Refrigerator, Stainless Steel Appliances, Washer, Water Heater
Heat Source Electric
Exterior
Exterior Feature Deck(s), Porch(es)
Garage Spaces 6.0
Utilities Available Cable TV Available, Phone Available
Waterfront N
Water Access N
View Ocean, Water
Accessibility 2+ Access Exits
Porch Deck(s), Porch(es)
Total Parking Spaces 6
Garage N
Building
Story 3
Foundation Pilings
Sewer Public Sewer
Water Public
Architectural Style Coastal
Level or Stories 3
Additional Building Above Grade, Below Grade
New Construction N
Schools
School District Indian River
Others
Senior Community No
Tax ID 134-23.08-16.00
Ownership Fee Simple
SqFt Source Assessor
Security Features Smoke Detector
Special Listing Condition Standard
Read Less
Want to know what your home might be worth? Contact us for a FREE valuation!

Our team is ready to help you sell your home for the highest possible price ASAP

Bought with Shirley A Price • Long & Foster Real Estate, Inc.

GET MORE INFORMATION





