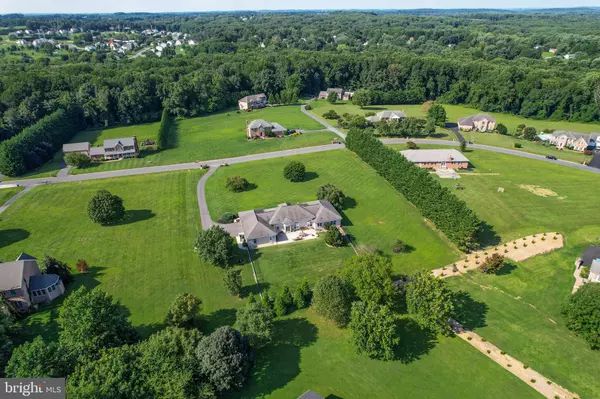$771,000
$749,900
2.8%For more information regarding the value of a property, please contact us for a free consultation.
1428 HUNTFIELD WAY Jarrettsville, MD 21084
4 Beds
3 Baths
3,168 SqFt
Key Details
Sold Price $771,000
Property Type Single Family Home
Sub Type Detached
Listing Status Sold
Purchase Type For Sale
Square Footage 3,168 sqft
Price per Sqft $243
Subdivision Hunt Fields
MLS Listing ID MDHR2015740
Sold Date 10/07/22
Style Ranch/Rambler
Bedrooms 4
Full Baths 2
Half Baths 1
HOA Y/N N
Abv Grd Liv Area 3,168
Originating Board BRIGHT
Year Built 2000
Annual Tax Amount $5,348
Tax Year 2022
Lot Size 2.010 Acres
Acres 2.01
Property Description
Welcome to this sprawling rancher situated on a large lot in the popular neighborhood of Hunt Field. From the moment you enter the front door, you will be wowed by the open foyer and soaring 12 ft. ceilings. Fluted columns frame the entrance to the formal dining room while elegant moldings and a large arched window set the stage for your holiday gatherings. The formal living room boasts the same arched window allowing for an abundance of natural light. As you follow through the foyer, you will enter the heart of the home. The open floor plan combines the kitchen with granite countertops, an island and stainless steel appliances, a breakfast area and the family room with gas fireplace. Both the family room and breakfast area offer access to the large patio overlooking the fenced rear yard perfect for relaxing with the family or entertaining! Three of the bedrooms are located down the hall from the family room while the 4th bedroom is currently used as a home office. The laundry room and 2nd pantry are also located down the hall from the kitchen. Additional features included 2 new furnaces, a tankless water heater, 3-car garage and an enormous unfinished basement. This gorgeous home is truly a must see! Schedule your private tour today!
Location
State MD
County Harford
Zoning RR
Rooms
Other Rooms Living Room, Dining Room, Primary Bedroom, Bedroom 2, Bedroom 3, Bedroom 4, Kitchen, Family Room, Basement, Foyer, Laundry, Other, Primary Bathroom, Full Bath, Half Bath
Basement Sump Pump, Full, Space For Rooms, Unfinished, Connecting Stairway
Main Level Bedrooms 4
Interior
Interior Features Family Room Off Kitchen, Kitchen - Country, Kitchen - Table Space, Dining Area, Kitchen - Eat-In, Breakfast Area, Chair Railings, Crown Moldings, Window Treatments, Entry Level Bedroom, WhirlPool/HotTub, Carpet, Ceiling Fan(s), Central Vacuum, Formal/Separate Dining Room, Kitchen - Island, Pantry, Primary Bath(s), Recessed Lighting, Stall Shower, Tub Shower, Upgraded Countertops, Wainscotting, Walk-in Closet(s), Wood Floors
Hot Water Propane, Tankless
Heating Forced Air
Cooling Ceiling Fan(s), Central A/C, Zoned
Flooring Carpet, Ceramic Tile, Hardwood
Fireplaces Number 1
Fireplaces Type Mantel(s), Gas/Propane
Equipment Washer/Dryer Hookups Only, Central Vacuum, Cooktop, Cooktop - Down Draft, Dishwasher, Exhaust Fan, Microwave, Oven - Self Cleaning, Oven - Wall, Oven/Range - Electric
Furnishings No
Fireplace Y
Window Features Double Pane,Screens
Appliance Washer/Dryer Hookups Only, Central Vacuum, Cooktop, Cooktop - Down Draft, Dishwasher, Exhaust Fan, Microwave, Oven - Self Cleaning, Oven - Wall, Oven/Range - Electric
Heat Source Propane - Owned
Laundry Has Laundry, Hookup, Main Floor
Exterior
Exterior Feature Patio(s), Brick, Porch(es)
Parking Features Garage Door Opener, Garage - Side Entry
Garage Spaces 3.0
Utilities Available Cable TV Available, Under Ground, Electric Available, Propane
Amenities Available None
Water Access N
View Garden/Lawn
Roof Type Asphalt
Street Surface Paved
Accessibility Level Entry - Main, 36\"+ wide Halls, Ramp - Main Level
Porch Patio(s), Brick, Porch(es)
Road Frontage City/County
Attached Garage 3
Total Parking Spaces 3
Garage Y
Building
Lot Description Cul-de-sac, Landscaping, Cleared, Front Yard, Level, Rear Yard, SideYard(s)
Story 1
Foundation Block
Sewer On Site Septic
Water Well
Architectural Style Ranch/Rambler
Level or Stories 1
Additional Building Above Grade, Below Grade
Structure Type 9'+ Ceilings,Dry Wall,High
New Construction N
Schools
Elementary Schools Jarrettsville
Middle Schools Fallston
High Schools Fallston
School District Harford County Public Schools
Others
HOA Fee Include None
Senior Community No
Tax ID 1304091531
Ownership Fee Simple
SqFt Source Assessor
Security Features Smoke Detector,Carbon Monoxide Detector(s)
Acceptable Financing Cash, Conventional
Horse Property N
Listing Terms Cash, Conventional
Financing Cash,Conventional
Special Listing Condition Standard
Read Less
Want to know what your home might be worth? Contact us for a FREE valuation!

Our team is ready to help you sell your home for the highest possible price ASAP

Bought with Alyssia K. Essig • Compass RE
GET MORE INFORMATION





