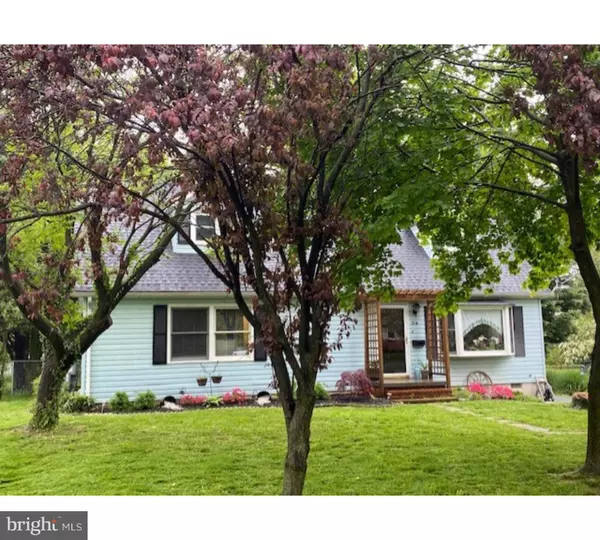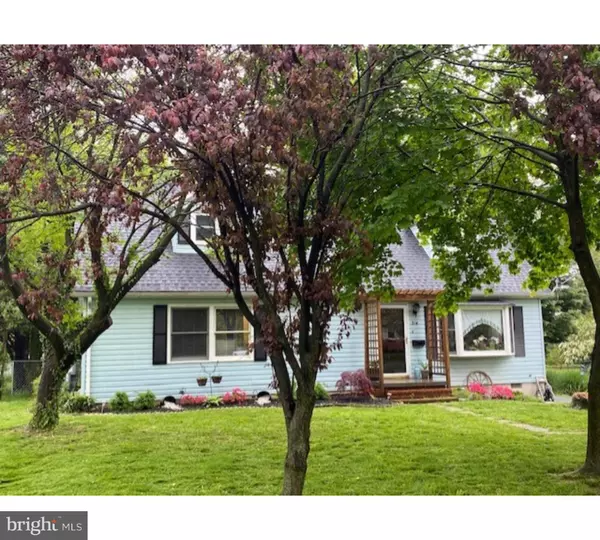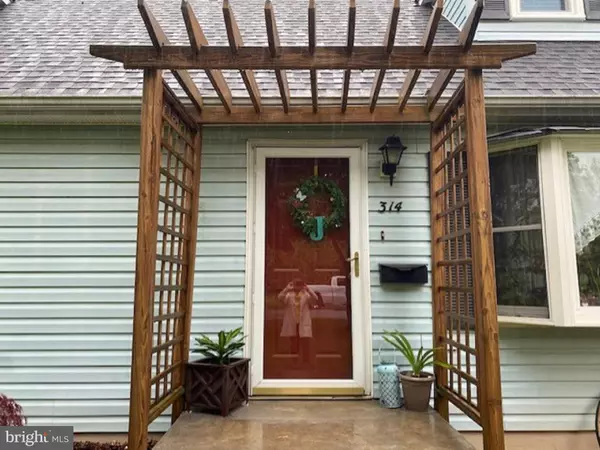$387,900
$387,900
For more information regarding the value of a property, please contact us for a free consultation.
314 WALNUT ST Berryville, VA 22611
4 Beds
3 Baths
1,620 SqFt
Key Details
Sold Price $387,900
Property Type Single Family Home
Sub Type Detached
Listing Status Sold
Purchase Type For Sale
Square Footage 1,620 sqft
Price per Sqft $239
Subdivision Crown
MLS Listing ID VACL2000990
Sold Date 06/06/22
Style Cape Cod
Bedrooms 4
Full Baths 3
HOA Y/N N
Abv Grd Liv Area 1,620
Originating Board BRIGHT
Year Built 1992
Annual Tax Amount $1,934
Tax Year 2021
Lot Size 0.750 Acres
Acres 0.75
Property Description
This lovely 2 level capecod in Berryville is what you imagine a home to be. Nestled under lovely shade trees, on a quiet street with no thru traffic, we are proud to offer this beautifully and tastefully remodeled home just a short way to downtown. In 2019, many things were replaced including the dimensional roof, some siding, appliances, cabinets and granite counter tops, HVAC system, flooring and more. The new owners have added a wonderfulchain link fence in the rear yard and a nice outbuilding. There will be lots of entertaining to enjoy from the oversized rear deck. All of the rooms are a great size with space for any and all family activities. The bedroom, especially the two upstairs bedrooms are very large and perfect for children and all of their hobbies. The upstairs bedrooms share a nice bath. There is a total of three full baths so no arguoing during morning rush hour will need to happen. The main level has very tasteful vinyl plank floors and the carpeting in the bedrooms is only 2 years old. You will love this home and the quiet street that it is on. Berryville is a wonderful small village that still feels like there is a sense of community. Become a part of this town and community. You won't regret it.
Location
State VA
County Clarke
Zoning RESIDENTIAL
Direction South
Rooms
Other Rooms Living Room, Primary Bedroom, Bedroom 2, Bedroom 3, Bedroom 4, Kitchen, Bathroom 2, Primary Bathroom, Full Bath
Main Level Bedrooms 2
Interior
Interior Features Carpet, Ceiling Fan(s), Combination Kitchen/Dining, Entry Level Bedroom, Family Room Off Kitchen, Kitchen - Eat-In, Primary Bath(s), Recessed Lighting, Pantry, Stall Shower, Tub Shower, Upgraded Countertops
Hot Water Electric
Heating Forced Air, Heat Pump - Electric BackUp, Heat Pump(s)
Cooling Heat Pump(s), Ductless/Mini-Split
Flooring Carpet, Laminated
Equipment Dishwasher, Dryer - Electric, Icemaker, Microwave, Oven/Range - Electric, Refrigerator, Washer, Water Heater
Fireplace N
Window Features Bay/Bow
Appliance Dishwasher, Dryer - Electric, Icemaker, Microwave, Oven/Range - Electric, Refrigerator, Washer, Water Heater
Heat Source Electric
Laundry Main Floor
Exterior
Exterior Feature Deck(s)
Fence Chain Link, Fully
Utilities Available Cable TV
Water Access N
View Street, Trees/Woods
Roof Type Shingle
Accessibility None
Porch Deck(s)
Road Frontage City/County
Garage N
Building
Lot Description Backs to Trees, Cleared, Level, No Thru Street
Story 2
Foundation Crawl Space
Sewer Public Sewer
Water Public
Architectural Style Cape Cod
Level or Stories 2
Additional Building Above Grade, Below Grade
Structure Type Dry Wall
New Construction N
Schools
School District Clarke County Public Schools
Others
Senior Community No
Tax ID 14A1--12-32
Ownership Fee Simple
SqFt Source Estimated
Horse Property N
Special Listing Condition Standard
Read Less
Want to know what your home might be worth? Contact us for a FREE valuation!

Our team is ready to help you sell your home for the highest possible price ASAP

Bought with Adriana Rossi • Century 21 Redwood Realty

GET MORE INFORMATION





