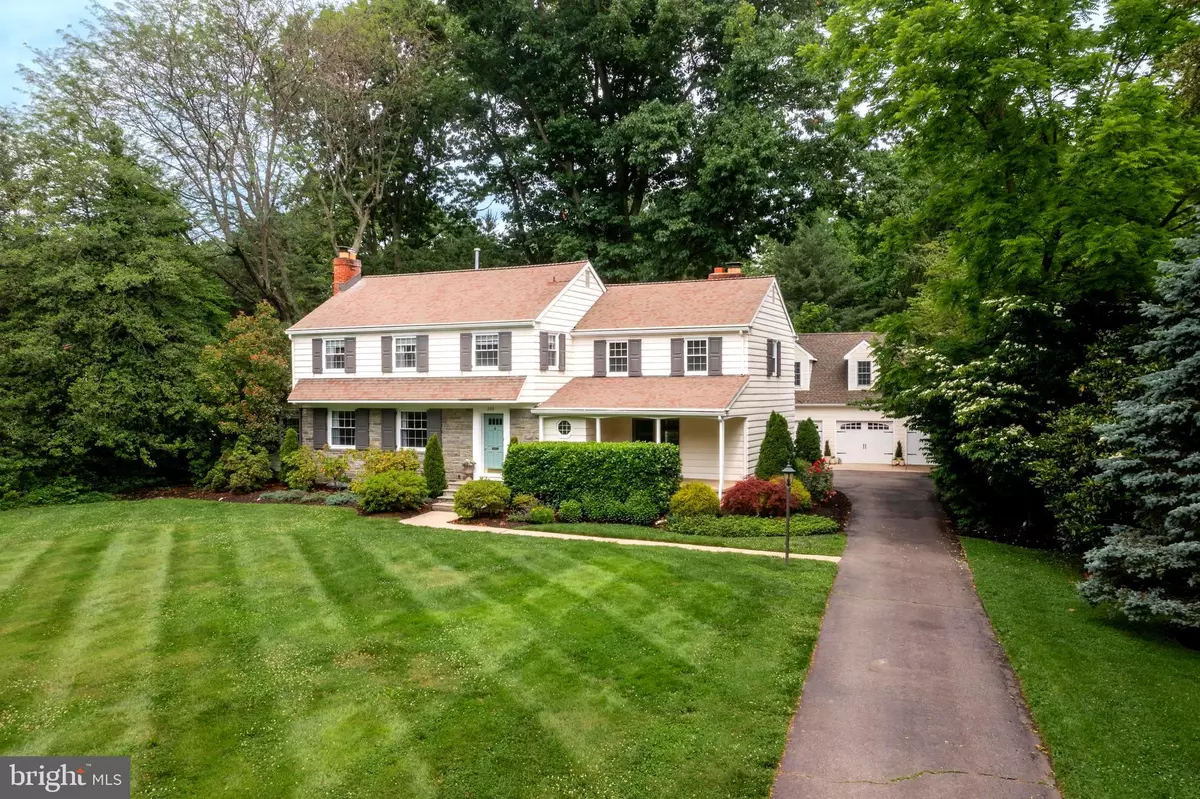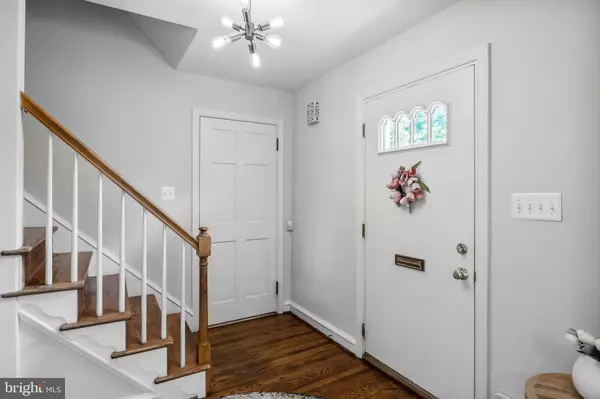$999,999
$1,100,000
9.1%For more information regarding the value of a property, please contact us for a free consultation.
305 WESTOVER RD Moorestown, NJ 08057
4 Beds
4 Baths
3,759 SqFt
Key Details
Sold Price $999,999
Property Type Single Family Home
Sub Type Detached
Listing Status Sold
Purchase Type For Sale
Square Footage 3,759 sqft
Price per Sqft $266
Subdivision Club Estates
MLS Listing ID NJBL2028084
Sold Date 09/30/22
Style Colonial
Bedrooms 4
Full Baths 2
Half Baths 2
HOA Y/N N
Abv Grd Liv Area 3,475
Originating Board BRIGHT
Year Built 1956
Tax Year 2021
Lot Size 0.711 Acres
Acres 0.71
Lot Dimensions 120.00 x 258.00
Property Sub-Type Detached
Property Description
Welcome home to 305 Westover in one of the most prestigious neighborhoods in Moorestown!
Situated across from the Moorestown Field Club golf course, this classic luxury colonial home sits on a
large private lot with plenty of beautiful spaces to live, work, play, and entertain. The finished bonus
space above the three-car garage and the state-of-the-art saltwater pool will impress and leave you
wanting to linger and make yourself right at home!
As you walk up the stone steps and enter the foyer, you will be drawn into the bright setting of freshly
coated paint that creates a blank modern canvas on the first floor of the home. The living room sits to
the left with a lovely wood-burning fireplace and custom mantle. This flows into the modernized
dining room with large windows looking out onto the backyard, a gorgeous crystal chandelier and a
built-in buffet cabinet. Walk through the glass French doors to the private office that sits on the side
of the house where you will find custom built-in shelving for all your storage needs. The enormous
open kitchen sits in the heart of the home, with an oversized island, custom wood cabinets, granite
counters, new stainless-steel appliances, a pantry, and an adjacent sun-drenched breakfast area with
floor to ceiling windows that overlook the backyard.
Step away from the kitchen and enjoy the warmth and brightness of the updated family room with
wide-planked wooden floors, a white-beamed ceiling, a large-brick wood-burning fireplace, a built-in
corner cabinet and a full wet bar. Walk through the French doors out onto the private patio to enjoy
an early morning cup of coffee or a cocktail as you wind down your day.
On the second floor, you will find 4 large bedrooms. The primary bedroom includes a large walk-in
closet with custom-built ins and an ensuite bathroom with a double vanity sink, granite counters,
travertine tile flooring and a large shower. The three additional spacious bedrooms are accompanied
by ceiling fans and excellent closet space. A full bathroom sits in the middle of the hallway and is
equipped with a double vanity sink and a separate bath area. The conveniently located laundry room
completes the second floor.
The basement includes a carpeted finished area that can be used as a playroom, media room or office
as well as an unfinished area for additional storage.
The three-car garage sits steps away from the home. The ground level has been updated with epoxy
flooring and includes a half-bathroom and a ductless heating and cooling system. On the second level
you will find a massive bonus room equipped with two large ceiling fans, luxury wood vinyl flooring,
large windows that brighten the space with natural light and another ductless heating and cooling
system. This is a fabulous multi-purpose room that can be used as a guest suite, home office, media
room or all of the above!
As you walk into the backyard, get ready to entertain this summer! The salt-water pool, hot-tub,
outdoor kitchen, and surrounding patio area is fenced in, and there is still plenty of additional yard
space for a play-set, a game of bocce ball, and any other outdoor activities. The interior and exterior
grounds of the home are also equipped with a built in Sonos surround sound stereo and speaker
system.
This lovely home is a must see! Contact us today for a private tour.
Location
State NJ
County Burlington
Area Moorestown Twp (20322)
Zoning RESIDENTIAL
Rooms
Other Rooms Living Room, Dining Room, Primary Bedroom, Sitting Room, Bedroom 2, Bedroom 3, Bedroom 4, Kitchen, Family Room, Basement, Foyer, Laundry, Storage Room, Bonus Room, Primary Bathroom, Full Bath, Half Bath
Basement Interior Access, Partially Finished, Sump Pump
Interior
Interior Features Attic, Breakfast Area, Built-Ins, Carpet, Ceiling Fan(s), Chair Railings, Crown Moldings, Exposed Beams, Family Room Off Kitchen, Formal/Separate Dining Room, Kitchen - Eat-In, Kitchen - Island, Primary Bath(s), Recessed Lighting, Tub Shower, Stall Shower, Upgraded Countertops, Walk-in Closet(s), Wood Floors
Hot Water Natural Gas
Heating Forced Air, Zoned
Cooling Central A/C, Zoned
Fireplaces Number 2
Fireplaces Type Brick, Mantel(s), Wood
Equipment Dishwasher, Disposal, Microwave, Oven/Range - Gas, Refrigerator
Fireplace Y
Appliance Dishwasher, Disposal, Microwave, Oven/Range - Gas, Refrigerator
Heat Source Natural Gas
Laundry Upper Floor
Exterior
Exterior Feature Patio(s), Porch(es)
Parking Features Additional Storage Area, Covered Parking, Oversized
Garage Spaces 13.0
Pool In Ground, Saltwater, Concrete
Water Access N
Accessibility None
Porch Patio(s), Porch(es)
Total Parking Spaces 13
Garage Y
Building
Story 2
Foundation Block
Sewer Public Sewer
Water Public
Architectural Style Colonial
Level or Stories 2
Additional Building Above Grade, Below Grade
New Construction N
Schools
School District Moorestown Township Public Schools
Others
Senior Community No
Tax ID 22-05604-00009
Ownership Fee Simple
SqFt Source Assessor
Special Listing Condition Standard
Read Less
Want to know what your home might be worth? Contact us for a FREE valuation!

Our team is ready to help you sell your home for the highest possible price ASAP

Bought with Naoji Moriuchi • Compass New Jersey, LLC - Moorestown
GET MORE INFORMATION





