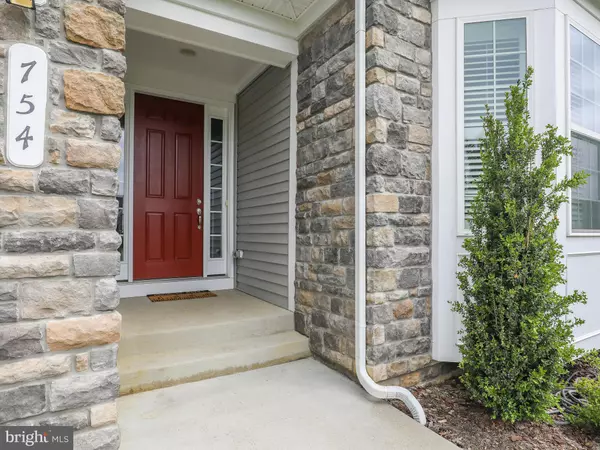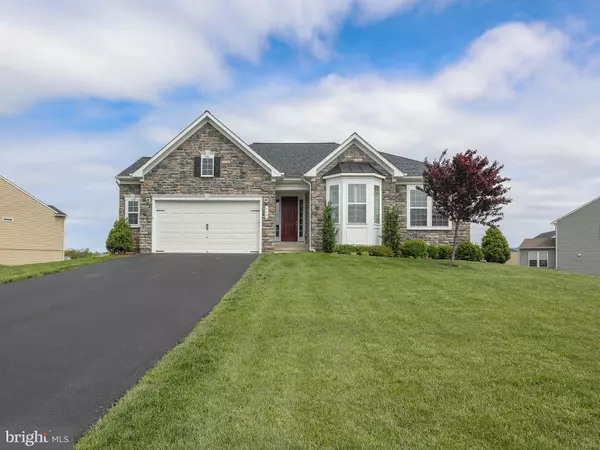$718,000
$699,900
2.6%For more information regarding the value of a property, please contact us for a free consultation.
754 MCGUIRE CIR Berryville, VA 22611
4 Beds
3 Baths
5,136 SqFt
Key Details
Sold Price $718,000
Property Type Single Family Home
Sub Type Detached
Listing Status Sold
Purchase Type For Sale
Square Footage 5,136 sqft
Price per Sqft $139
Subdivision Berryville Glen
MLS Listing ID VACL2000978
Sold Date 07/08/22
Style Ranch/Rambler
Bedrooms 4
Full Baths 3
HOA Fees $50/mo
HOA Y/N Y
Abv Grd Liv Area 2,574
Originating Board BRIGHT
Year Built 2016
Annual Tax Amount $1,691
Tax Year 2021
Lot Size 0.663 Acres
Acres 0.66
Property Sub-Type Detached
Property Description
Main level living at its best with finished basement. This beautiful custom home offers 10' ceilings in sought after Berryville Glen in Clarke with one level living and finished basement with over 5000 sq ft. under. a new roof in 2022. Welcome home through the gorgeous custom wall entry boasting wood floors throughout the living space. The spacious living room has a natural gas fireplace and is open to the gourmet kitchen, a resident chef's dream, with the granite countertops, spacious cabinets, stainless steel appliances, gas stovetop and an enormous walk-in shelved pantry. Enjoy your morning coffee and a book in the sun room with plenty of sunlight. The primary bedroom on the main floor has a huge custom walk-in closet and a spa-like bath with stand-up tiled shower. Two large secondary bedrooms, office with glass french doors, laundry room with utility sink and newly remodeled hall bath all accompany the opposite side of the primary bedroom in stunning home. The walk-out basement has 9' ceilings along with a huge rec room, bedroom, closet and full bathroom. The basement features a bar area with sink. and refrigerator. Newly finished. room in basement boasts 425 sf., perfect for a media, craft or5th bedroom. Enjoy entertaining outdoors on your 2/3 acre lot with spacious deck and stone patio with built in fire pit. Close to Route 7 and 340 with a short drive to Winchester or Loudoun County. This one will not last!
Location
State VA
County Clarke
Zoning DR1
Rooms
Other Rooms Primary Bedroom, Bedroom 2, Kitchen, Family Room, Breakfast Room, Study, Sun/Florida Room, Bathroom 3
Basement Fully Finished, Walkout Level
Main Level Bedrooms 3
Interior
Hot Water Natural Gas
Heating Heat Pump(s)
Cooling Ceiling Fan(s), Central A/C
Flooring Wood, Ceramic Tile, Carpet
Fireplaces Number 1
Fireplaces Type Gas/Propane
Equipment Refrigerator
Fireplace Y
Appliance Refrigerator
Heat Source Natural Gas
Exterior
Parking Features Garage - Front Entry, Garage Door Opener
Garage Spaces 6.0
Utilities Available Electric Available, Cable TV, Natural Gas Available, Phone Available, Sewer Available, Water Available
Water Access N
Roof Type Architectural Shingle
Accessibility None
Attached Garage 2
Total Parking Spaces 6
Garage Y
Building
Story 2
Foundation Block
Sewer Public Sewer
Water Public
Architectural Style Ranch/Rambler
Level or Stories 2
Additional Building Above Grade, Below Grade
Structure Type 9'+ Ceilings,Tray Ceilings
New Construction N
Schools
Middle Schools Johnson-Williams
High Schools Clarke County
School District Clarke County Public Schools
Others
Senior Community No
Tax ID 9291
Ownership Fee Simple
SqFt Source Estimated
Acceptable Financing Conventional, USDA, VA, FHA
Listing Terms Conventional, USDA, VA, FHA
Financing Conventional,USDA,VA,FHA
Special Listing Condition Standard
Read Less
Want to know what your home might be worth? Contact us for a FREE valuation!

Our team is ready to help you sell your home for the highest possible price ASAP

Bought with Barbara Jane Smith • NextHome Realty Select
GET MORE INFORMATION





