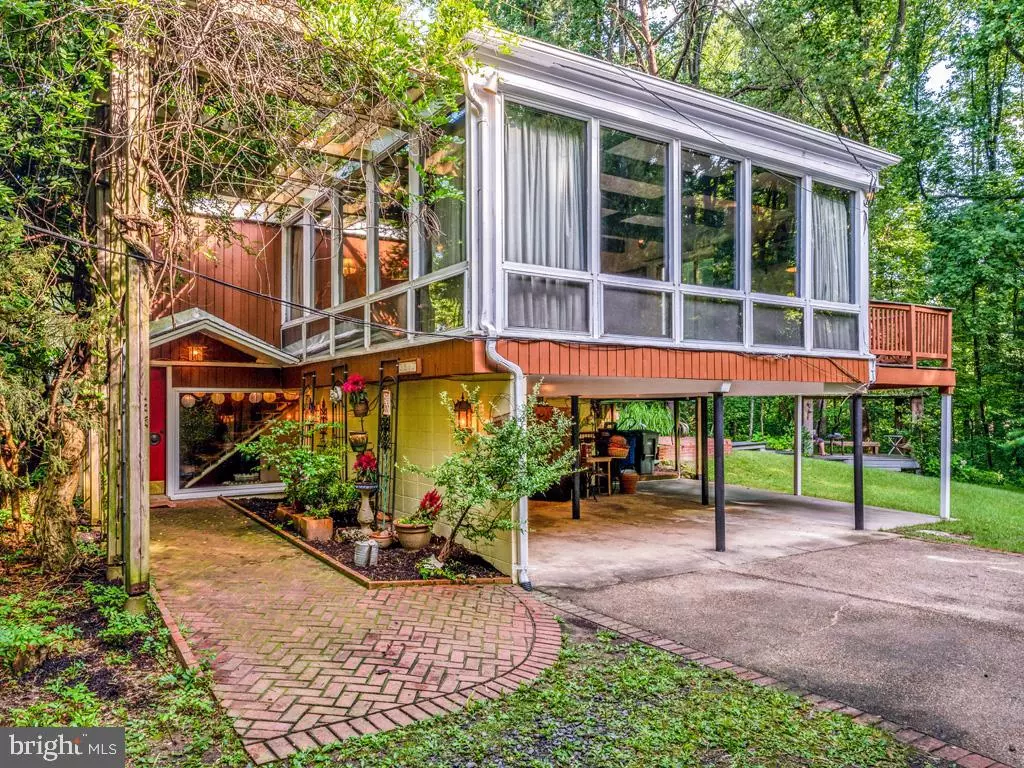$765,000
$750,000
2.0%For more information regarding the value of a property, please contact us for a free consultation.
3517 DEVON DR Falls Church, VA 22042
3 Beds
2 Baths
1,232 SqFt
Key Details
Sold Price $765,000
Property Type Single Family Home
Sub Type Detached
Listing Status Sold
Purchase Type For Sale
Square Footage 1,232 sqft
Price per Sqft $620
Subdivision Holmes Run Park
MLS Listing ID VAFX2086406
Sold Date 09/07/22
Style Contemporary
Bedrooms 3
Full Baths 2
HOA Y/N N
Abv Grd Liv Area 928
Originating Board BRIGHT
Year Built 1953
Annual Tax Amount $7,093
Tax Year 2022
Lot Size 0.853 Acres
Acres 0.85
Property Description
Seeking fantastic close in location yet tons of privacy? Easy commute? Multiple parks and amenities nearby? Neighborhood with large, treed lots and no pass-through trafficked streets? Fabulous house with open airy rooms a necessity? Tons of large windows? This it it!!! Classic mid-century modern designed by Van Verken with uncluttered, sleek lines, minimal ornamentation, juxtaposition of natural materials. Notice the open spaces, the wall to ceiling windows, the exposed beam ceilings, extensive use of brick in the fireplace, the emphasis upon the warming effects of wood. Enter via a wisteria covered walkway into a tiled foyer with open stairway to the main level. At the head of the stairs enter the light filled living room with brick, wood burning fireplace and delightful views of the rear yard via multiple walls of windows. Sliding glass doors offer access to the large, multi-level deck and the delightful tea house beyond. (The extensive rear yard provides wonderful seasonal vistas as well as total privacy.) This massive room with its large fireplace is the heart of this home. Great room opens directly to the kitchen encouraging wonderful interaction in this exceptional space. Completing the main level are three bedrooms (primary with private bath with tub and direct access to deck), hall bath also with tub. Lower level offers a large family with built-in storage on three sides and cooling tile floor. Large utility/laundry room with access to two car carport and under deck storage. Large adjacent storage room.
Location
State VA
County Fairfax
Zoning 120
Rooms
Other Rooms Primary Bedroom, Bedroom 2, Bedroom 3, Kitchen, Family Room, Foyer, Great Room, Storage Room, Utility Room, Bathroom 2, Primary Bathroom
Basement Connecting Stairway, Walkout Level, Partially Finished
Main Level Bedrooms 3
Interior
Hot Water Natural Gas
Heating Forced Air
Cooling Central A/C
Fireplaces Number 1
Equipment Dishwasher, Disposal, Microwave, Oven/Range - Electric, Refrigerator
Fireplace Y
Appliance Dishwasher, Disposal, Microwave, Oven/Range - Electric, Refrigerator
Heat Source Natural Gas
Exterior
Exterior Feature Deck(s)
Garage Spaces 2.0
Waterfront N
Water Access N
Accessibility None
Porch Deck(s)
Total Parking Spaces 2
Garage N
Building
Story 2
Foundation Block
Sewer Public Sewer
Water Public
Architectural Style Contemporary
Level or Stories 2
Additional Building Above Grade, Below Grade
New Construction N
Schools
Elementary Schools Beech Tree
Middle Schools Glasgow
High Schools Justice
School District Fairfax County Public Schools
Others
Senior Community No
Tax ID 0602 24 0059
Ownership Fee Simple
SqFt Source Assessor
Special Listing Condition Standard
Read Less
Want to know what your home might be worth? Contact us for a FREE valuation!

Our team is ready to help you sell your home for the highest possible price ASAP

Bought with Warren J Kluth • Long & Foster Real Estate, Inc.

GET MORE INFORMATION

