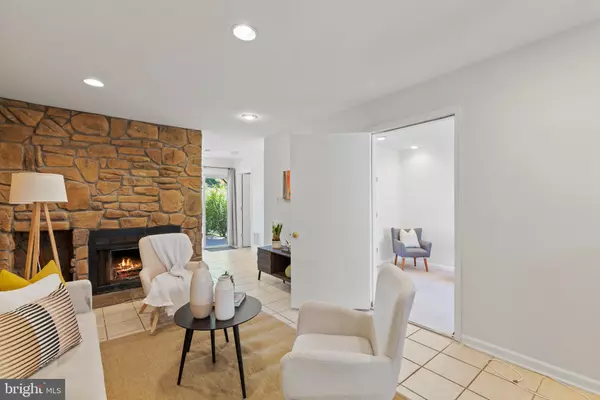$400,000
$380,000
5.3%For more information regarding the value of a property, please contact us for a free consultation.
10342 BROOM LN Lanham, MD 20706
3 Beds
4 Baths
1,980 SqFt
Key Details
Sold Price $400,000
Property Type Townhouse
Sub Type Interior Row/Townhouse
Listing Status Sold
Purchase Type For Sale
Square Footage 1,980 sqft
Price per Sqft $202
Subdivision Woodstream East Plat One
MLS Listing ID MDPG2038510
Sold Date 05/25/22
Style Contemporary
Bedrooms 3
Full Baths 3
Half Baths 1
HOA Fees $50/mo
HOA Y/N Y
Abv Grd Liv Area 1,980
Originating Board BRIGHT
Year Built 1983
Annual Tax Amount $4,429
Tax Year 2021
Lot Size 1,672 Sqft
Acres 0.04
Property Description
Welcome Home! This prior model home features 3 bedrooms, 3 and a half baths with a contemporary colonial open floor plan! The entry level family room has a fireplace and bedroom with a full bath, as well as, a brand new sliding glass door that opens to the fenced rear yard with lower level patio. The second level offers a great open layout perfect for entertaining with a dining room, laundry area, eat in kitchen, half bath and living room! The kitchen boasts stainless steel appliances, granite countertops and classic white cabinets. The access to the deck is also on the second level. The top level features a large primary suite and third bedroom with two full baths. There are high ceilings throughout the upper level. Offered as-is but in very good condition. Roof is approx. 5 years old and HVAC and water heater checked prior to listing! Open House on Saturday, April 23rd from 12pm until 3pm.
Location
State MD
County Prince Georges
Zoning RT
Rooms
Other Rooms Living Room, Dining Room, Primary Bedroom, Bedroom 2, Kitchen, Family Room, Laundry, Primary Bathroom, Full Bath
Basement Fully Finished
Interior
Interior Features Combination Dining/Living, Entry Level Bedroom, Floor Plan - Traditional, Kitchen - Eat-In, Kitchen - Table Space, Primary Bath(s), Window Treatments
Hot Water Electric
Heating Heat Pump(s)
Cooling Central A/C
Flooring Carpet, Ceramic Tile, Laminated, Hardwood
Fireplaces Number 1
Fireplaces Type Wood
Equipment Dishwasher, Disposal, Dryer, Microwave, Oven/Range - Electric, Refrigerator, Washer
Fireplace Y
Window Features Insulated,Skylights
Appliance Dishwasher, Disposal, Dryer, Microwave, Oven/Range - Electric, Refrigerator, Washer
Heat Source Electric
Laundry Main Floor, Dryer In Unit, Washer In Unit, Hookup
Exterior
Exterior Feature Deck(s), Patio(s)
Garage Spaces 2.0
Fence Rear, Wood
Amenities Available Bike Trail, Jog/Walk Path, Tot Lots/Playground, Common Grounds
Water Access N
Roof Type Shingle
Accessibility None
Porch Deck(s), Patio(s)
Total Parking Spaces 2
Garage N
Building
Story 3
Foundation Slab
Sewer Public Sewer
Water Public
Architectural Style Contemporary
Level or Stories 3
Additional Building Above Grade, Below Grade
Structure Type Dry Wall,High,Vaulted Ceilings
New Construction N
Schools
School District Prince George'S County Public Schools
Others
Pets Allowed Y
HOA Fee Include Snow Removal,Common Area Maintenance
Senior Community No
Tax ID 17141685031
Ownership Fee Simple
SqFt Source Assessor
Security Features Main Entrance Lock,Smoke Detector,Security System
Acceptable Financing FHA, Conventional, Cash, VA
Listing Terms FHA, Conventional, Cash, VA
Financing FHA,Conventional,Cash,VA
Special Listing Condition Standard
Pets Description Breed Restrictions
Read Less
Want to know what your home might be worth? Contact us for a FREE valuation!

Our team is ready to help you sell your home for the highest possible price ASAP

Bought with Catherine B. Kane • CENTURY 21 New Millennium

GET MORE INFORMATION





