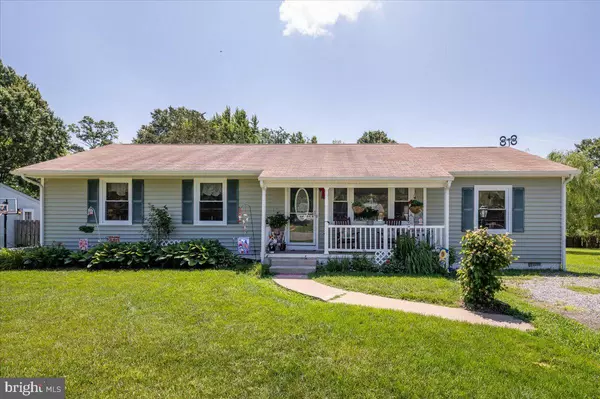$329,000
$329,000
For more information regarding the value of a property, please contact us for a free consultation.
406 POLK DR Spotsylvania, VA 22551
3 Beds
2 Baths
1,336 SqFt
Key Details
Sold Price $329,000
Property Type Single Family Home
Sub Type Detached
Listing Status Sold
Purchase Type For Sale
Square Footage 1,336 sqft
Price per Sqft $246
Subdivision Spotslee
MLS Listing ID VASP2011534
Sold Date 08/26/22
Style Raised Ranch/Rambler
Bedrooms 3
Full Baths 2
HOA Y/N N
Abv Grd Liv Area 1,336
Originating Board BRIGHT
Year Built 1987
Annual Tax Amount $1,587
Tax Year 2022
Property Sub-Type Detached
Property Description
Welcome to 406 Polk Drive nestled in the Spotslee subdivision! This beautiful raised rambler is on a conditioned, encapsulated, and dehumidified crawl space. The large lot backs to and is shaded by beautiful trees. A spacious deck, complete with brick BBQ grill, overlooks the enormous fully-fenced back yard complete with garden beds! Many bird species populate the area, and flock to the trees and flowers. Fight inflation and grow your own veggies! The ample living room is warmed by a Regency Certified Therapy Vented Gas Fireplace, which is a certified heat source if the electricity fails! It's served by a 100 gallon Quarles Propane tank, currently half full. The lovely kitchen, dining area, and both bathrooms have been recently completely redone and upgraded. Flooring in the kitchen and baths iswater proof hardiplank, while the living room and hallway are engineered wood. Chair railing and wainscotting accent the kitchen area, which also boasts newer appliances and granite tops. The primary bedroom boasts a lovely ensuite bathroom, while you will also find an upgraded full bath and a second bedroom, perfect for a home office and third for guests nearby. Flooring is newer carpet. The home has been meticulously maintained with service warranties in past years for HVAC, and wood-destroying insect pests. Sellers are offering a home warranty for your peace of mind, too. And don't forget that this area qualifies for Rural Development Loans! You won't want to miss this jewelry box of a home!
Location
State VA
County Spotsylvania
Zoning RU
Rooms
Main Level Bedrooms 3
Interior
Interior Features Breakfast Area, Built-Ins
Hot Water Electric
Heating Heat Pump(s)
Cooling Central A/C, Heat Pump(s)
Fireplaces Number 1
Fireplaces Type Gas/Propane, Heatilator, Insert, Mantel(s), Fireplace - Glass Doors
Equipment Built-In Microwave, Built-In Range, Dishwasher, Disposal, Dryer - Electric, Dryer
Fireplace Y
Appliance Built-In Microwave, Built-In Range, Dishwasher, Disposal, Dryer - Electric, Dryer
Heat Source Electric
Laundry Has Laundry, Dryer In Unit, Main Floor, Washer In Unit
Exterior
Exterior Feature Deck(s)
Garage Spaces 4.0
Utilities Available Propane
Water Access N
Accessibility None
Porch Deck(s)
Total Parking Spaces 4
Garage N
Building
Lot Description Backs to Trees, Cleared, Front Yard, Interior, Landscaping, Level, Partly Wooded, Rear Yard, Secluded
Story 1
Foundation Permanent, Concrete Perimeter
Sewer Public Sewer
Water Public
Architectural Style Raised Ranch/Rambler
Level or Stories 1
Additional Building Above Grade, Below Grade
New Construction N
Schools
School District Spotsylvania County Public Schools
Others
Senior Community No
Tax ID 47A8-103-
Ownership Fee Simple
SqFt Source Assessor
Acceptable Financing Cash, Conventional, FHA, USDA, VHDA
Listing Terms Cash, Conventional, FHA, USDA, VHDA
Financing Cash,Conventional,FHA,USDA,VHDA
Special Listing Condition Standard
Read Less
Want to know what your home might be worth? Contact us for a FREE valuation!

Our team is ready to help you sell your home for the highest possible price ASAP

Bought with Jennifer L Bridges • Pearson Smith Realty, LLC
GET MORE INFORMATION





