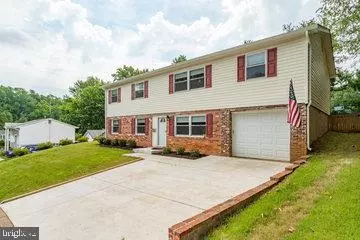$495,000
$499,000
0.8%For more information regarding the value of a property, please contact us for a free consultation.
4503 EATON CT Woodbridge, VA 22193
5 Beds
3 Baths
2,020 SqFt
Key Details
Sold Price $495,000
Property Type Single Family Home
Sub Type Detached
Listing Status Sold
Purchase Type For Sale
Square Footage 2,020 sqft
Price per Sqft $245
Subdivision Darbydale
MLS Listing ID VAPW2032684
Sold Date 09/26/22
Style Bi-level
Bedrooms 5
Full Baths 3
HOA Y/N N
Abv Grd Liv Area 1,276
Originating Board BRIGHT
Year Built 1970
Annual Tax Amount $4,344
Tax Year 2022
Lot Size 0.308 Acres
Acres 0.31
Property Description
Model home quality remodel just completed including new roof with plywood sheathing with architectural shingles,R-40 blown insulation in attic, Simonton windows with 3/4" insulated glass Low E/Argon gas, 2 remodeld/updated bathrooms with 24"x12" porcelain tile, 1 new bathroom with 24"x 12" porelain tile. Main level has hardwood floors as wll as the main level/staircase, lower level 24'x24" porcelain tile floors, 6" Crowm molding in living room, kitchen and sun room. 5 1/4" basemolding throughout, new 6 panel interior doors with nickel hardware/door knobs, dutch lap vinyl siding with exterior trim wrapped in aluminium, 6" oversized gutter/downspouts, designer 2 tone paint throughout, insulated garage door, upgraded stainless steel appliances in kitchen with maple toffee cabinets with granite countertops and under the counter lighting,. There is additional custom lighting throughout the house,, new gas furnace, outside AC unit and gas hot water heater, new electrical outlets/switches throughout house, direct wired smoke dectors with battery back-up in all bedrooms and lving rooom. New 16'x12'deck, large concrete pad under deck for storage, blackout blinds in all bedrooms, level backyard with asphalt basketball court, large storage room with porcelain tile floors with washer/dryer, sun room addition off kitchen leading to deck and private fenced in back yard
Location
State VA
County Prince William
Zoning RPC
Rooms
Other Rooms Living Room, Bedroom 2, Bedroom 3, Bedroom 4, Bedroom 5, Kitchen, Bedroom 1, Sun/Florida Room, Recreation Room, Storage Room, Bathroom 1, Bathroom 2, Bathroom 3
Main Level Bedrooms 4
Interior
Interior Features Attic, Built-Ins, Ceiling Fan(s), Crown Moldings, Floor Plan - Traditional, Kitchen - Eat-In, Kitchen - Table Space, Primary Bath(s), Recessed Lighting, Tub Shower, Upgraded Countertops, Walk-in Closet(s), Window Treatments, Wood Floors, Wood Stove
Hot Water Natural Gas
Heating Forced Air, Central
Cooling Central A/C, Ceiling Fan(s)
Flooring Ceramic Tile, Hardwood
Fireplaces Number 1
Fireplaces Type Brick, Flue for Stove
Fireplace Y
Heat Source Natural Gas
Laundry Lower Floor, Dryer In Unit, Has Laundry, Washer In Unit
Exterior
Exterior Feature Deck(s)
Parking Features Garage - Front Entry, Basement Garage, Garage Door Opener, Inside Access, Oversized
Garage Spaces 1.0
Water Access N
Roof Type Architectural Shingle
Accessibility 36\"+ wide Halls, >84\" Garage Door, Doors - Swing In
Porch Deck(s)
Total Parking Spaces 1
Garage Y
Building
Lot Description Cleared, Cul-de-sac, Front Yard, Landscaping, Level, Landlocked, No Thru Street
Story 2
Foundation Block
Sewer Public Sewer
Water Public
Architectural Style Bi-level
Level or Stories 2
Additional Building Above Grade, Below Grade
New Construction N
Schools
School District Prince William County Public Schools
Others
Senior Community No
Tax ID 8191-25-8572
Ownership Fee Simple
SqFt Source Assessor
Security Features Main Entrance Lock,Smoke Detector
Acceptable Financing Cash, Conventional, FHA, VA, VHDA, Private
Listing Terms Cash, Conventional, FHA, VA, VHDA, Private
Financing Cash,Conventional,FHA,VA,VHDA,Private
Special Listing Condition Standard
Read Less
Want to know what your home might be worth? Contact us for a FREE valuation!

Our team is ready to help you sell your home for the highest possible price ASAP

Bought with Ljuva S Corbett • Samson Properties

GET MORE INFORMATION





