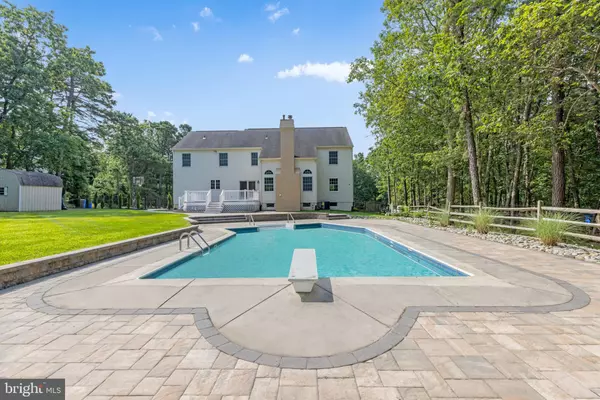$711,000
$699,900
1.6%For more information regarding the value of a property, please contact us for a free consultation.
7 MIDBRIDGE DR Medford, NJ 08055
4 Beds
3 Baths
2,982 SqFt
Key Details
Sold Price $711,000
Property Type Single Family Home
Sub Type Detached
Listing Status Sold
Purchase Type For Sale
Square Footage 2,982 sqft
Price per Sqft $238
Subdivision Highbridge
MLS Listing ID NJBL2029288
Sold Date 10/03/22
Style Colonial
Bedrooms 4
Full Baths 2
Half Baths 1
HOA Y/N N
Abv Grd Liv Area 2,982
Originating Board BRIGHT
Year Built 2000
Annual Tax Amount $15,322
Tax Year 2021
Lot Size 1.170 Acres
Acres 1.17
Lot Dimensions 0.00 x 0.00
Property Description
Beautiful center hall colonial home situated on over an acre in the desirable neighborhood of Highbridge. The foyer and eat-in kitchen boast hardwood flooring. From the foyer you have the second living room to the left and dining room to the right. The main family room has a soaring vaulted ceiling and a stacked stone fireplace. The office is to the back of the home and can be accessed through glass paneled doors from the both the living and family rooms. The bright and airy kitchen has white cabinetry, granite countertops and stainless steel appliances with sliding glass doors to the back deck, patio and in-ground pool. The laundry room is situated behind the kitchen, next to the half bath. Upstairs are four spacious bedrooms. The primary suite has brand new carpeting which extends out into the upstairs hallway. There is a large en-suite bathroom and walk in closet. There is a main hall bathroom. The basement has been fully finished, but also has plenty of storage rooms/closets. Outside there is a large 20 x 16 deck, the perfect spot for outdoor entertaining! It leads down to a gorgeous stone patio and inground swimming pool complete with a beautiful brand new liner. A new air-conditioning unit has been installed outside. Seller's are offering a ONE YEAR HOME WARRANTY, with added coverage on central heat, air conditioning and heat pump, septic and pool. The home is available for immediate move in! Make your appointment today!
Location
State NJ
County Burlington
Area Medford Twp (20320)
Zoning RGD1
Rooms
Other Rooms Living Room, Dining Room, Bedroom 2, Bedroom 3, Bedroom 4, Kitchen, Family Room, Bedroom 1, Office
Basement Fully Finished
Interior
Hot Water Natural Gas
Heating Forced Air
Cooling Central A/C
Fireplaces Number 1
Fireplaces Type Stone
Equipment Dishwasher, Oven/Range - Gas, Built-In Microwave, Refrigerator, Freezer, Washer, Dryer
Fireplace Y
Appliance Dishwasher, Oven/Range - Gas, Built-In Microwave, Refrigerator, Freezer, Washer, Dryer
Heat Source Natural Gas
Exterior
Exterior Feature Deck(s), Patio(s)
Parking Features Garage - Side Entry
Garage Spaces 8.0
Pool In Ground
Water Access N
Accessibility None
Porch Deck(s), Patio(s)
Attached Garage 2
Total Parking Spaces 8
Garage Y
Building
Story 3
Foundation Block
Sewer On Site Septic
Water Public
Architectural Style Colonial
Level or Stories 3
Additional Building Above Grade, Below Grade
New Construction N
Schools
Elementary Schools Taunton Forge E.S.
Middle Schools Medford Twp Memorial
High Schools Shawnee H.S.
School District Lenape Regional High
Others
Senior Community No
Tax ID 20-06501 04-00038
Ownership Fee Simple
SqFt Source Assessor
Acceptable Financing Cash, Conventional, VA
Listing Terms Cash, Conventional, VA
Financing Cash,Conventional,VA
Special Listing Condition Standard
Read Less
Want to know what your home might be worth? Contact us for a FREE valuation!

Our team is ready to help you sell your home for the highest possible price ASAP

Bought with Veronica M Fantozzi • Weichert Realtors-Cherry Hill

GET MORE INFORMATION





